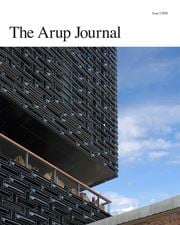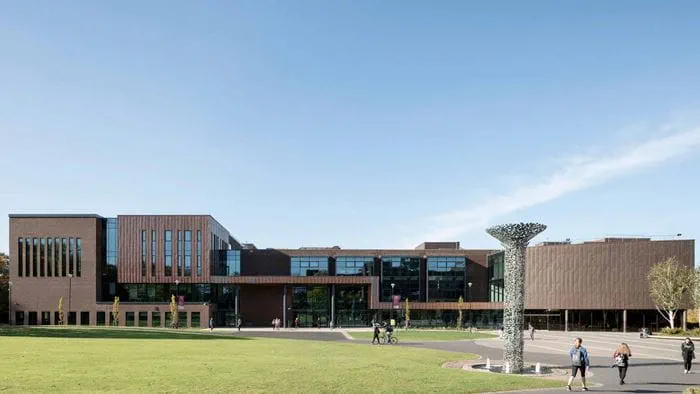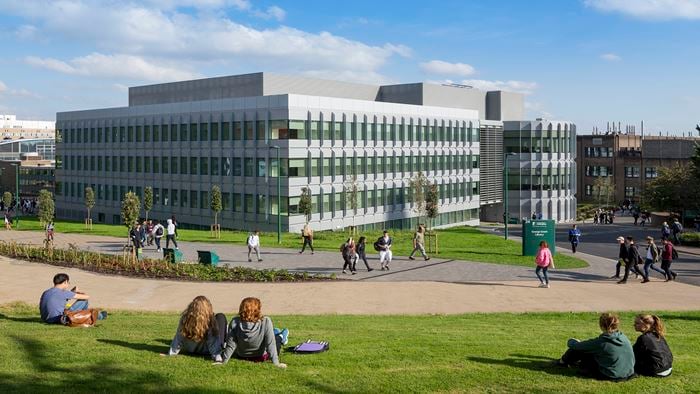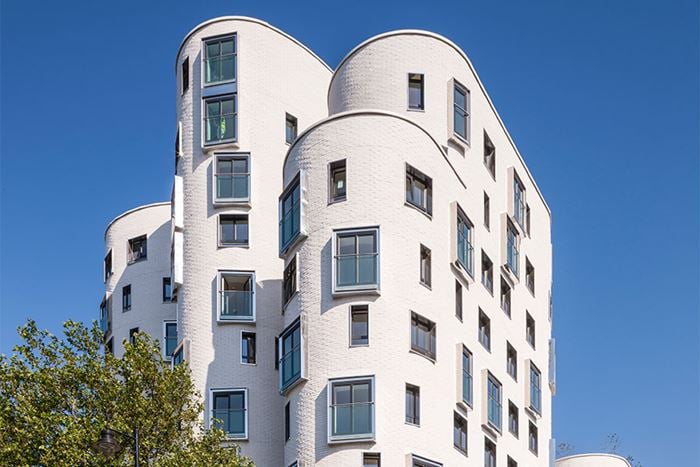The sheer sense of scale and unique historical detailing of former industrial buildings has supported an increase in the adaptive reuse of these properties over the past two decades. But how do you turn a former rail maintenance depot into the cultural heart of a city?
The Dutch city of Tilburg provides a world-class example with the opening of LocHal, a cultural destination that breathes life into this iconic industrial site. The new mix-used building is a hub for knowledge sharing, housing the Midden-Brabant library, co-working spaces and a host of local cultural hubs - including an investment fund and a regional knowledge institute.
As well as rescuing the Dutch Railways’s 1932 (NS) building, LocHal acts as a catalyst in the redevelopment of 75 hectares of former railway space in Tilburg. Located in middle of a public transport node, LocHal includes a variety of public hangouts, study and learning places including a café and reading room, bleacher-style seating for performances and presentations, and exhibition spaces.
Together with Civic Architects, Inside Outside, Braaksma & Roos, the City of Tilburg appointed Arup to provide multidisciplinary services for this extensive refurbishment project driven by sustainability and adaptability.
Project Summary
11,200m2 indoor area
1932dated building
The mixed-use building offers a variety of spaces: reading and working areas, performance and presentation spaces as well as a variety of labs and workshops.
Arup was appointed to provide structural and building services engineering, together with buildings physics and sustainability consultancy for the scheme. Our engineers also consulted on the fire safety, lighting and acoustic design.
© Arjen Veldt Fotografie
Adaptable & sustainable: shaping tomorrow’s library
Sustainable climate design and temperature control was one of the key challenges while designing LocHal: as a public meeting space, providing energy-efficient climate control to this enormous, multi-purpose industrial shell was going to prove complex. By combining detailed on-site research with advanced simulation models in the design process, our team of engineers managed to bring to life the ambitions of both the client – the City of Tilburg - and the architects.
The design answer is based on flexible, user-led heating: seating on the bleacher stands will be heated and cooled, while all the smaller offices have their own temperature control.
© Arjen Veldt Fotografie
Lighting design plays up the industrial heritage
Working with a sequential approach, our engineers and designers sought to maximise and re-use all of the different heritage elements of the hall. The large glass façade and partly restored roof lights allow daylight to flood the building, with artificial light points used strategically where required. The lighting designers sought to retain the industrial heritage luminaries, which were retrofitted with new technology.
Our acoustic consultants ran extensive simulations to assess the expected noise levels related to the various activities at the different locations in the building. This enabled the client and the design team to make smart choices at an early stage for appropriate acoustics throughout the building.
Award winning
LocHal public library won the 2019 World Building of the Year Award, by the World Architecture Festival
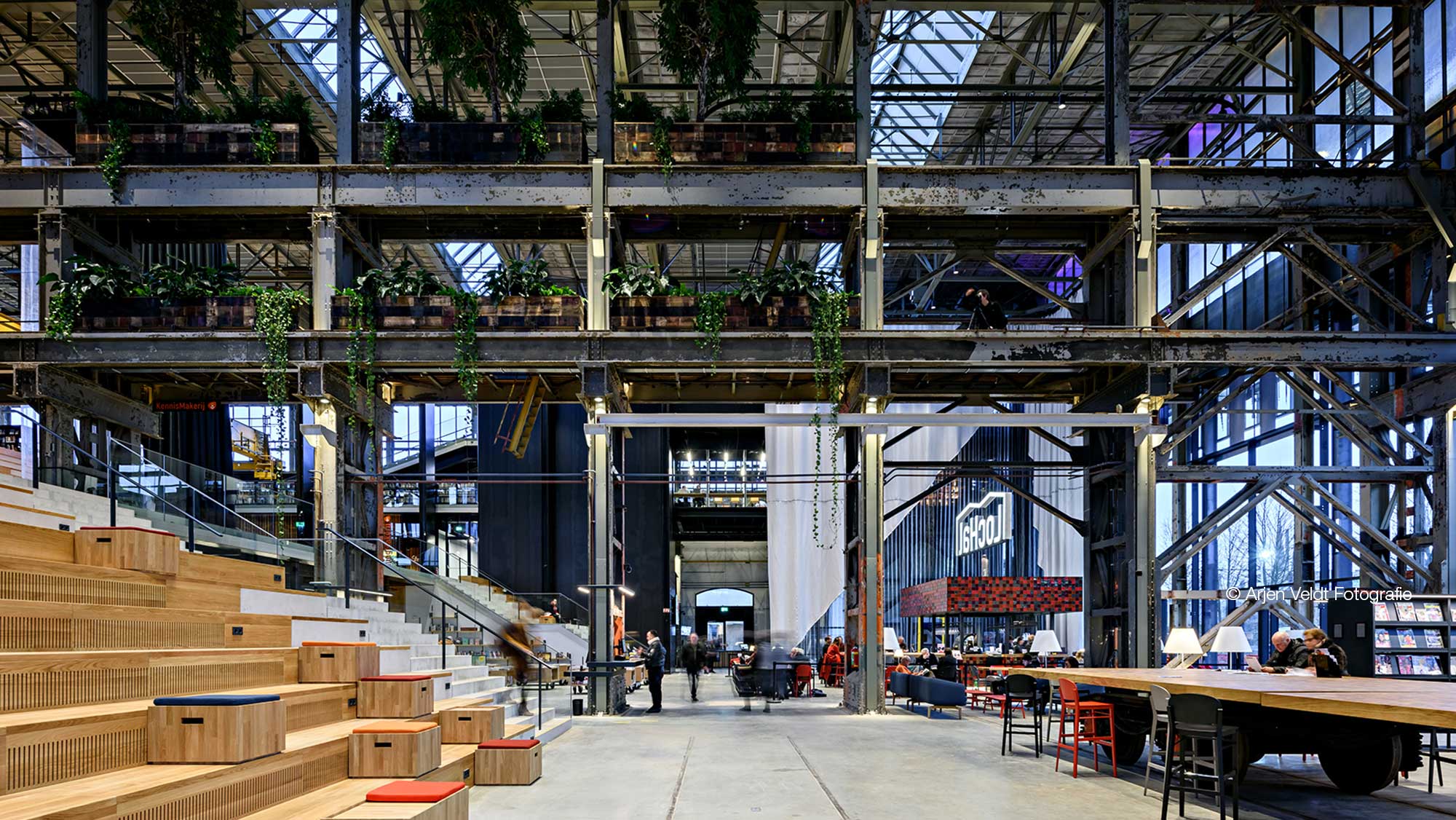 ;
;




