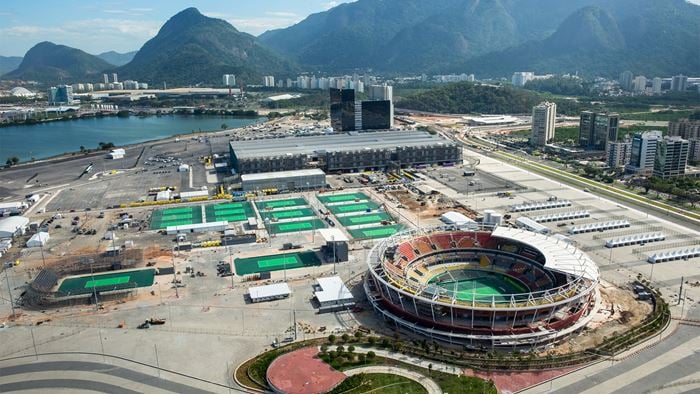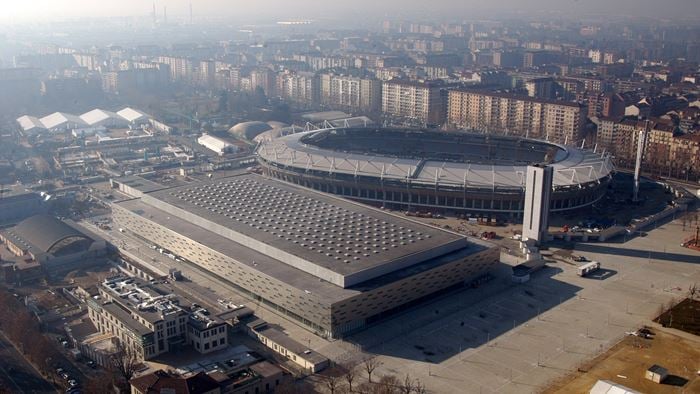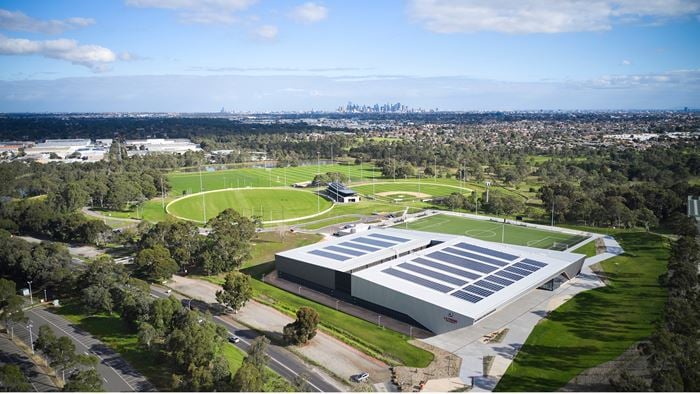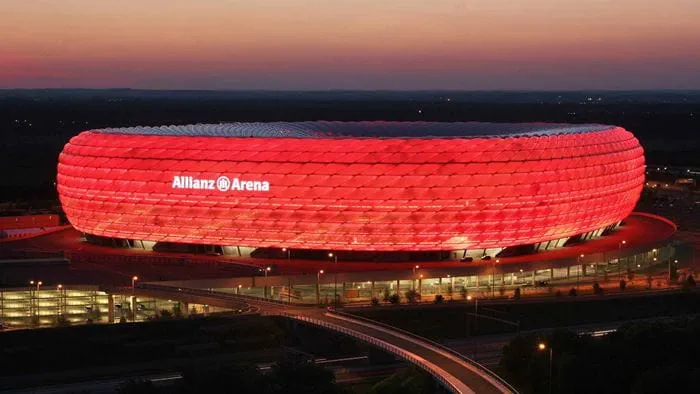Arup contributed to the design of the Aquatics Centre for the London 2012 Olympics. Our multi-disciplinary engineering skills fulfilled architect Zaha Hadid’s vision for the stunning Aquatics Centre. The facility was designed primarily for legacy use with temporary structures built to accommodate spectators during the 2012 Games. Since 2012, over 6 million people have enjoyed the centre, including local residents, visiting school pupils, and perhaps even future champions.
A low-energy legacy
With its distinctive architecture and focus on legacy use, the Aquatics Centre was designed to be sustainable while meeting demanding cost constraints. The most effective sustainability measures – such as best practice insulation and envelope air tightness and use of daylight – were built in from the beginning. The main pool hall is naturally lit throughout, the pool tanks are insulated, and an adaptable environmental control system works with the large volume of the hall, using a ventilation system split into local zones that can be turned on and off to meet demand.
We reduced the impact of concrete by using secondary aggregates and cement replacement material. Overall, the Aquatic Centre exceeded the targets set by the client and were given a BREEAM Innovation Credit for the concrete mixes used. The water treatment systems are also demand controlled and our design will help the legacy operator to save money by reducing power, water and chemical consumption. In total, we reduced potable water use by 42%.
Designing the centre's distinct roof
The long-span roof is a stunning piece of architecture. Arup was involved in the roof from scheme design and detailed design through to fabrication and erection. Throughout this time our challenge was to make the flowing geometry that Zaha Hadid Architects defined for the long-span roof work effectively. This meant bringing down the self-weight of the structure, which our structural engineers achieved through advanced design techniques and an iterative process to ensure each section of steel was fully utilised.Wind was also a key design load. The roof needed to resist the wind loads in three different configurations: during construction with no podium structure or façade; in Olympic mode with the temporary stands; and in legacy mode with the temporary stands removed and the legacy façade installed. Refined wind loads were determined through extensive use of wind tunnel testing to gather simultaneous measurements across the entire roof.
The roof spans not only a large length, but also a considerable width. In the centre, the depth was used to span the distance using truss sections; but where the roof becomes thinner towards the wings, our team had to find a different solution. The inclined arch shape geometry of the roof in the cantilever wings was used, meaning that the structure could support itself. The result is an efficient, elegant, and buildable structure.
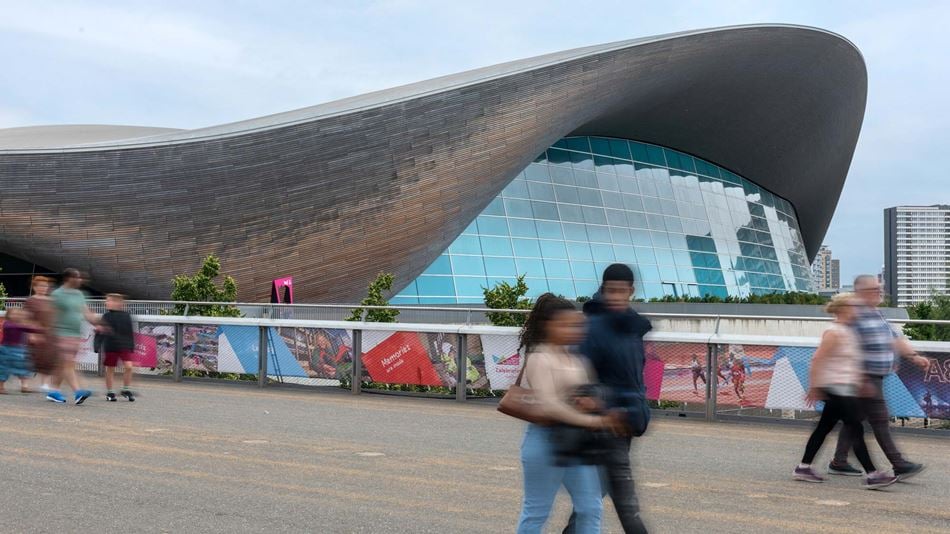
Beyond 2012
After the Olympics – and subsequently the Paralympics – the centre’s temporary seating “wings” were removed to align its capacity with future demand. This reduced its capacity from an estimated 17,000 seats to 2,800, and much of the deconstructed infrastructure was recycled.
Since playing host to Michael Phelps’s record-breaking sixth gold medal in 2012, the London Aquatics Centre has continued to provide a permanent aquatics facility for everyone to enjoy. From new swimmers to seasoned athletes, the centre’s resilient design has enabled it to accommodate the diverse needs of over 6 million users following the Olympics.
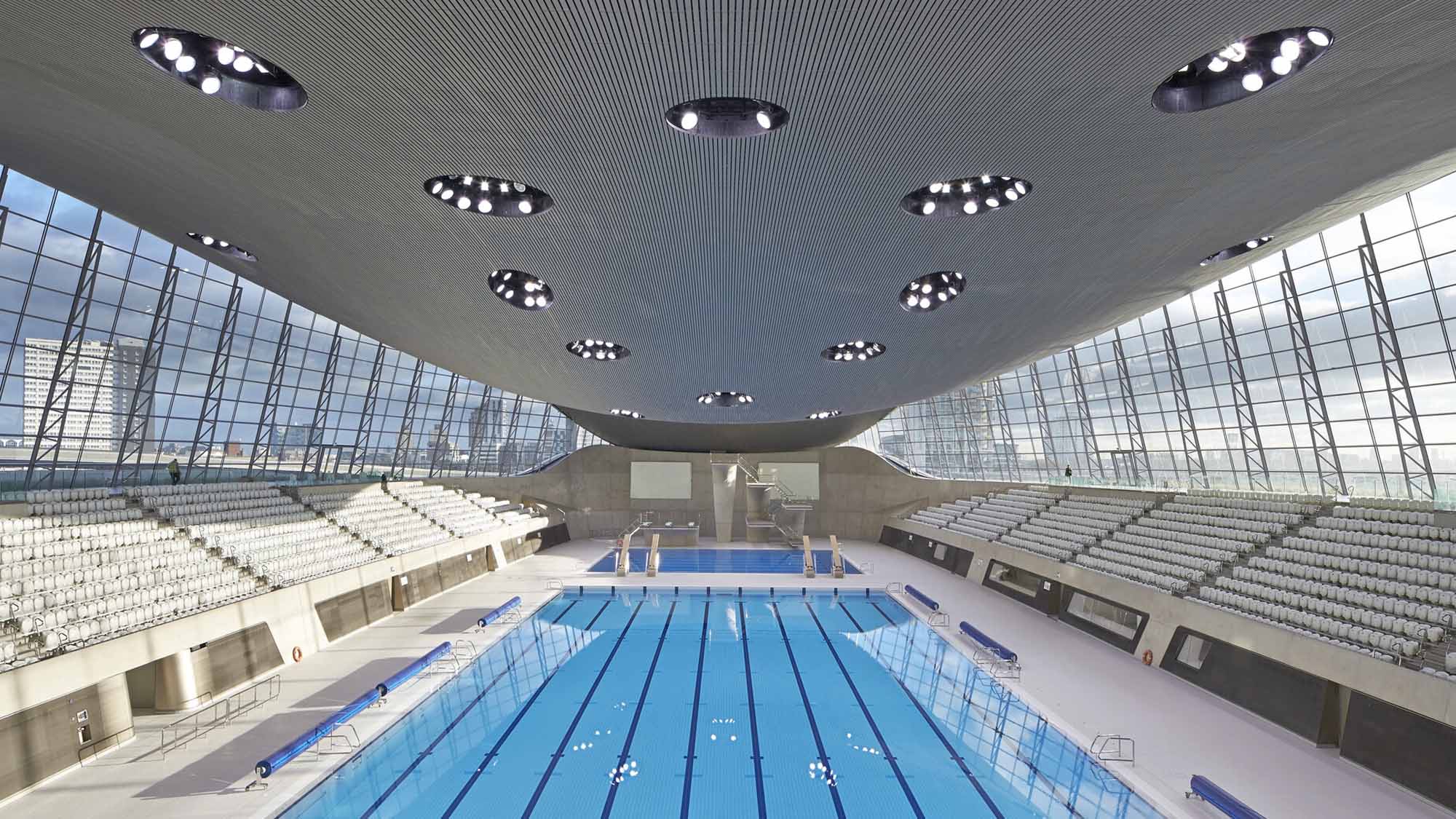 ;
;






