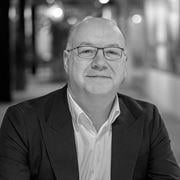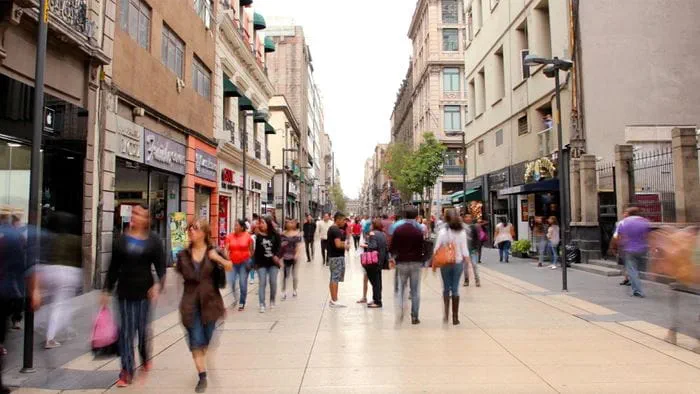What could be more important than creating an awe-inspiring home for 10,000 athletes, 800,000 spectators and 21,000 members of the media at London 2012? Ultimately, the Games would be judged on its legacy of community and residential facilities. We were called upon to create facilities for 230,000 visitors at peak – and oversee its transition to an enticing home for over 2,818 future residents.
We were presented with a staggering challenge
How do you turn a semi-industrial wasteland into the venue for the world’s largest sporting event while also making sure it had the makings of a cherished new London neighbourhood? In exchange for a £9.3bn investment in the games, chair of the London 2012 Organising Committee, Lord Coe, promised “no white elephants”.
That meant creating an area with good transport links, public spaces people would use, sporting and community facilities that served a day-to-day purpose, and homes that would attract residents to a brand-new living zone.
Project Summary
10,786 Athletes
800Thousand spectators
2,818Future residents
Our involvement started early…
In 1989, the UK government chose our plans for the £5.8bn High Speed 1 (HS1) rail link. This allowed us to develop plans to regenerate the redundant rail yards at Stratford, creating a new metropolitan centre for London. And, a decade later, that very same rail link provided the infrastructure behind the London 2012 bid that won over the International Olympic Delegates.
Learn more about HS1...and it continued after London won the bid in 2005
After London won the bid, we supported the London Business Board to maximise the economic benefits of the games. And from 2007, we helped retail developer Westfield and Stratford City create plans for a road network, bridge design, utilities and station facilities.
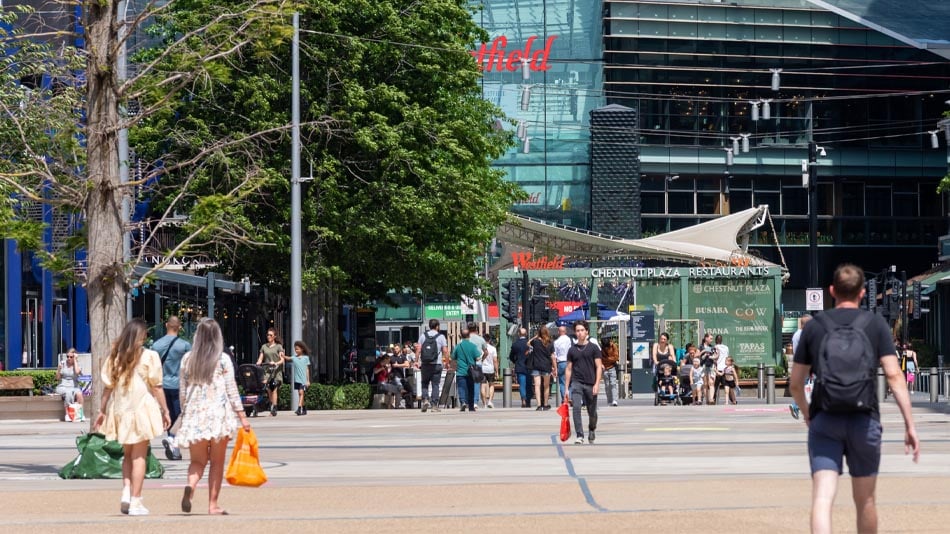
We played a central role to bring the Games to life
More than 1,000 of Arup’s staff engaged in the effort. Over 200 were permanently working across 56 projects, including the Aquatics Centre, Eton Manor and the Handball Arena, as well as the Athletes Village and the engineering of the ArcelorMittal Orbit, Britain’s biggest structural artwork.
The project team faced a tricky site, reclaimed from former railway land. And with Stratford City acting as a gateway to the Olympic Park site, they had to find inventive ways to transform the development’s infrastructure for the Games and accommodate thousands of spectators.
ArcelorMittal Orbit
The Orbit’s looping lattice of tubular steel was developed in collaboration with artist Anish Kapoor and structural engineer Cecil Balmond. Its soaring viewing platforms draws visitors from all over the world.
Learn more about the ArcelorMittal OrbitOur involvement didn't stop when the summer of sport ended
From economic advice and consultancy to engineering design, we helped drive the project to the finish line in 2012 – and we continue to help push forward a legacy for London to this day.
Since it reopened in 2014, the Queen Elizabeth Olympic Park has already welcomed more than 4.5m visitors – and more than 2,800 call the area their home. It’s a lasting legacy, born of dedication and hard work, for Londoners and visitors to enjoy.
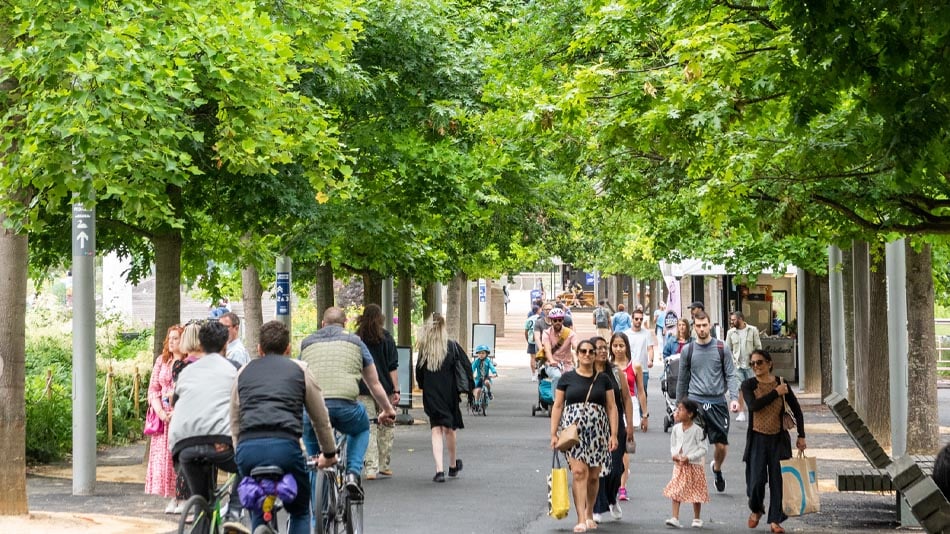
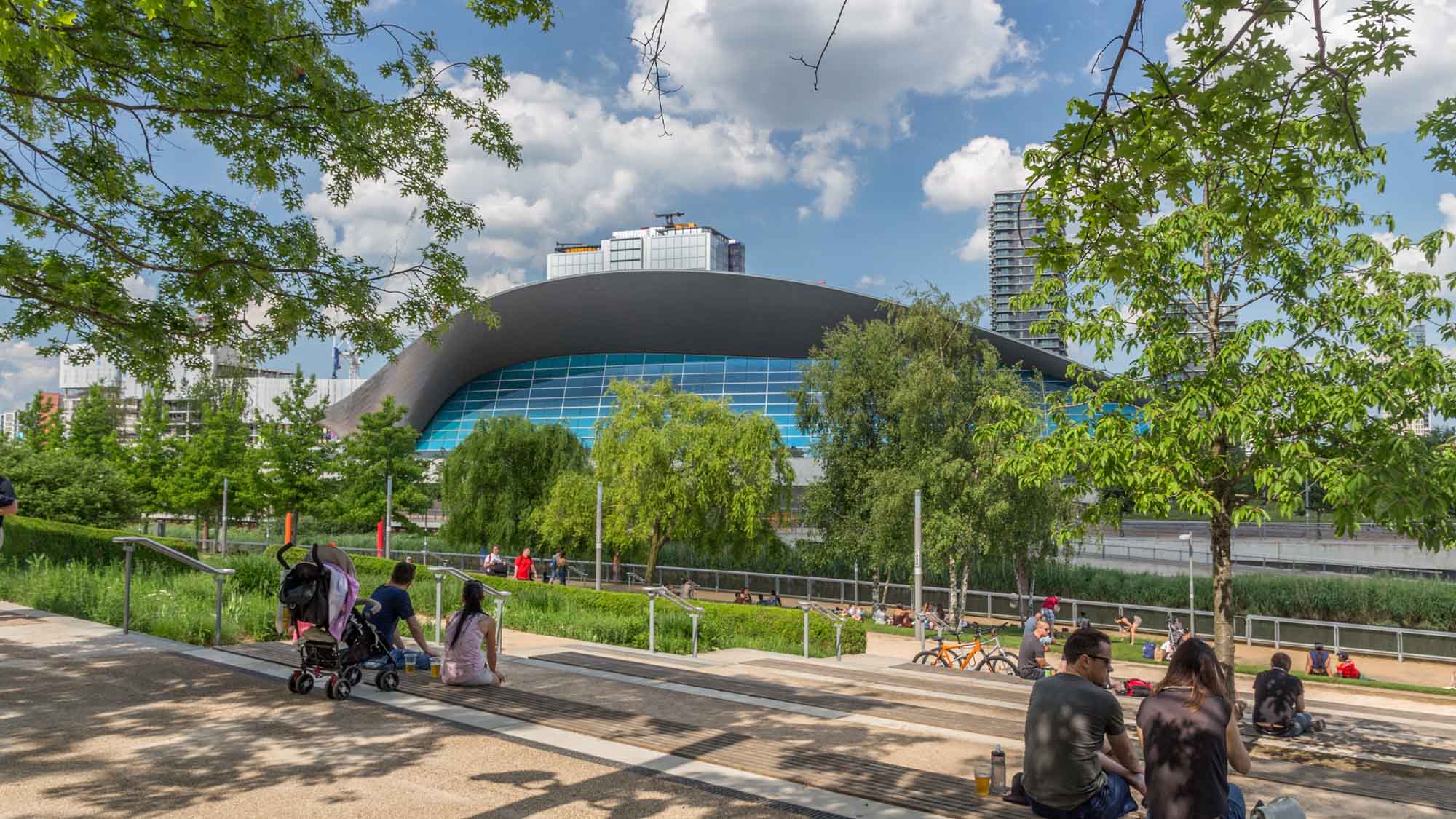 ;
;
