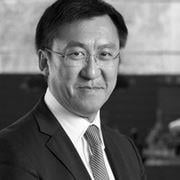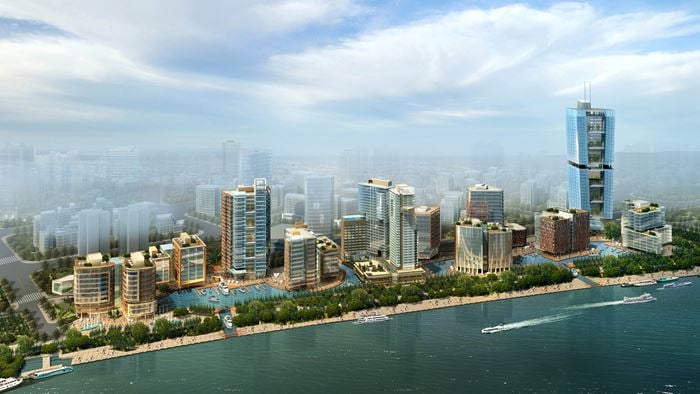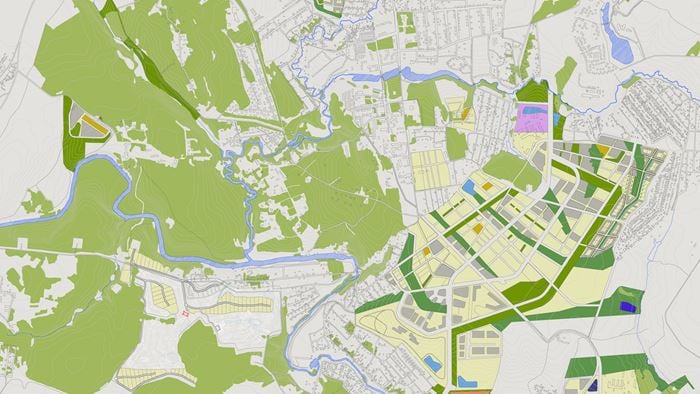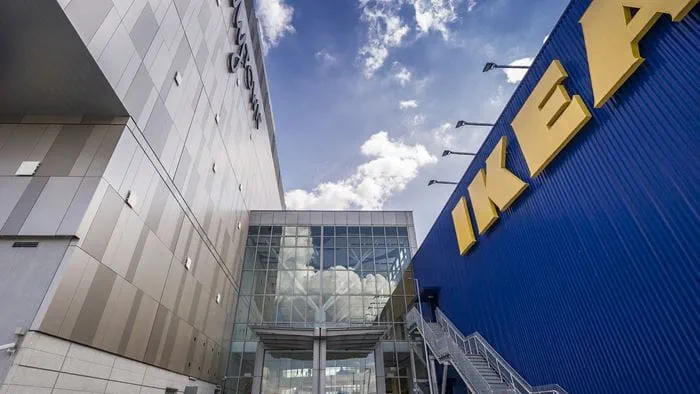The two sides of Shanghai’s Huangpu River continues to be reinvented. This part of Lujiazui, opposite to the Bund, is a prime example – once a shipbuilding base and now an upcoming financial hub.
The 25ha district, owned and managed by CITIC Pacific, will offer scores of Grade-A office buildings, high-end retails, hotels and apartments to cater the city’s transformation, generating a total gross floor area of 1,367,000m².
As the engineering consultant, Arup has been working with a number of renowned architects on each component added on this mega district. Our services cross a wide range of disciplines including structural, geotechnical, MEP and façade engineering, fire, risk assessment, transport consulting as well as lighting design.
The central theme is to connect its past with its future.
Project Summary
25ha district- transforming the shipyard to a financial hub
2office towers with the height 250m and 230m.
Riviera TwinStar Square is the site’s award-winning icon. The pair of slender towers gently curves away from each other, creating a space that shapes like a ship as viewed from above. To realise this, Arup uses inclined columns at the curved elevation and the whole structure is naturally hidden within the buildings, maximising the design space. The curved façade is composed of unitised glass curtain wall with features made of natural stone and aluminium.
©Kingkay Architectural Photography
The old ship engine factory and Ruibo twin towers
Another architecture that celebrates its industrial past is the riverside music and cultural centre renovated from the old ship engine factory built in the 1970s. The exterior is largely kept intact while a new internal steel structure will be installed to maximise the space within for theatres and exhibition halls.
Centrepiece of the entire site, the Ruibo twin towers will soar 250m and 230m in height, linked by a business podium and a site-wide 5-level basement. The two high-rises were designed with a simple but distinctive vertical façade reminiscent of bamboo.
The whole development, comprising eight plots, are being constructed in three phrases, scheduled for completion in 2017.
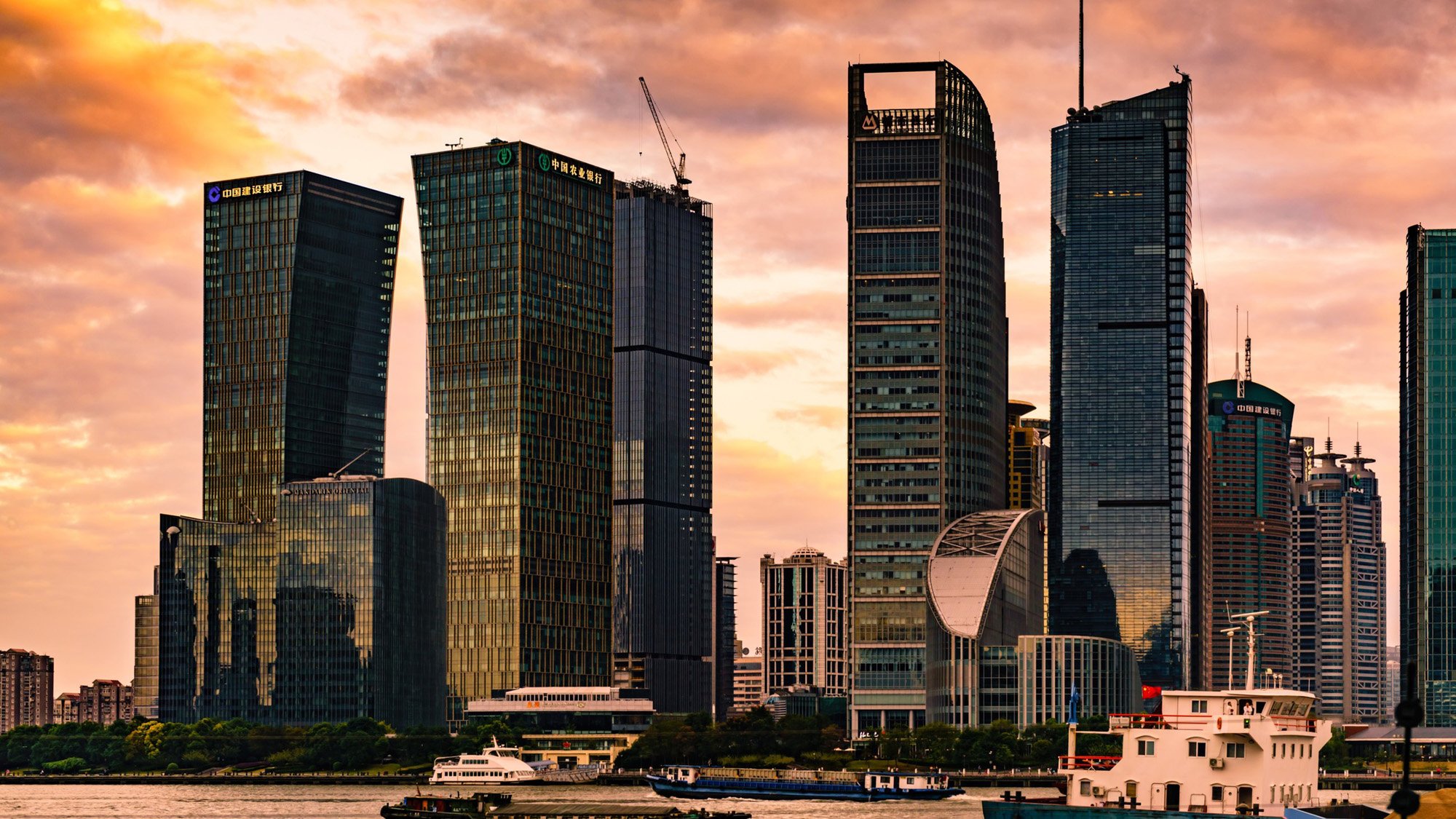 ;
;
