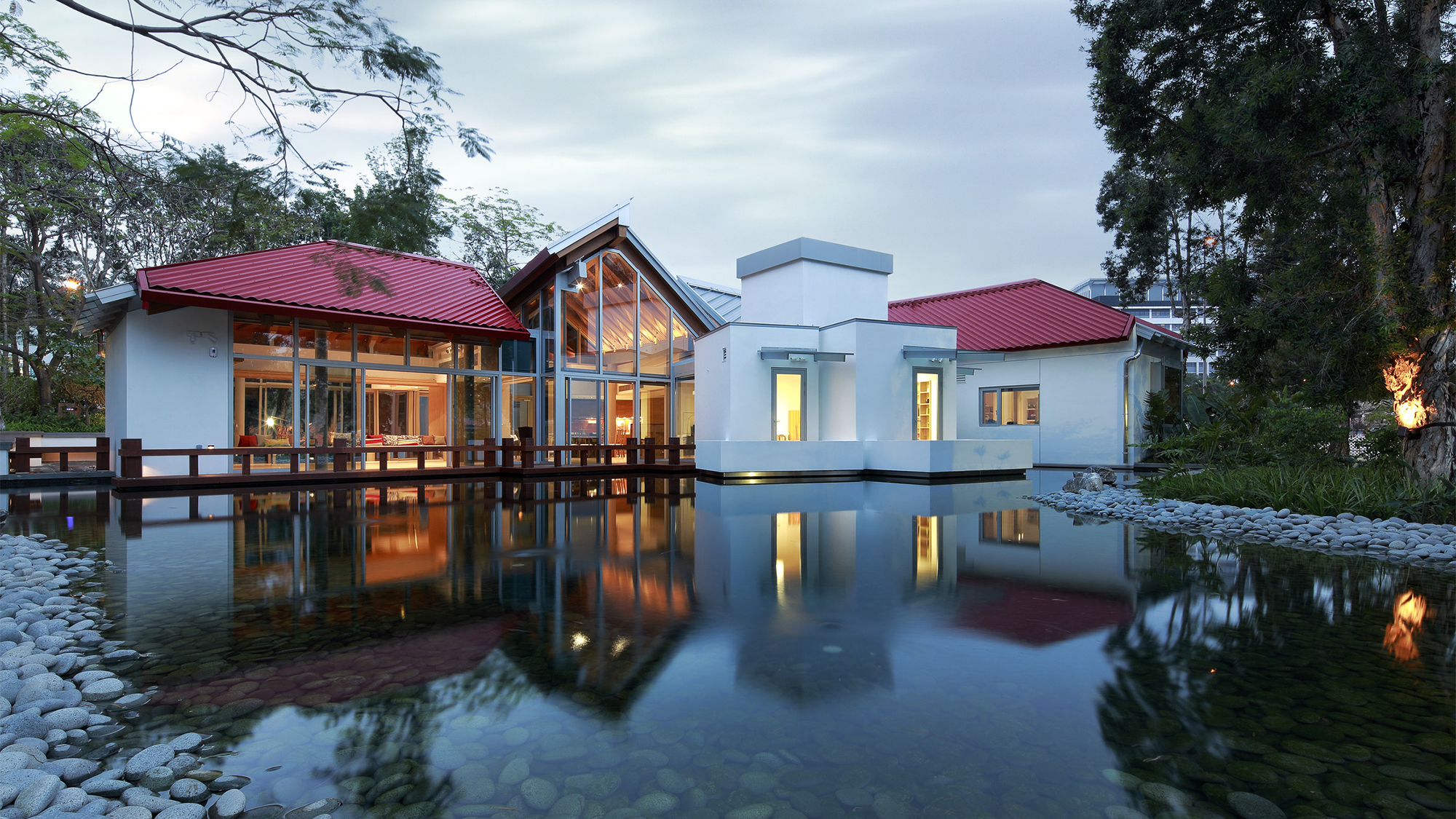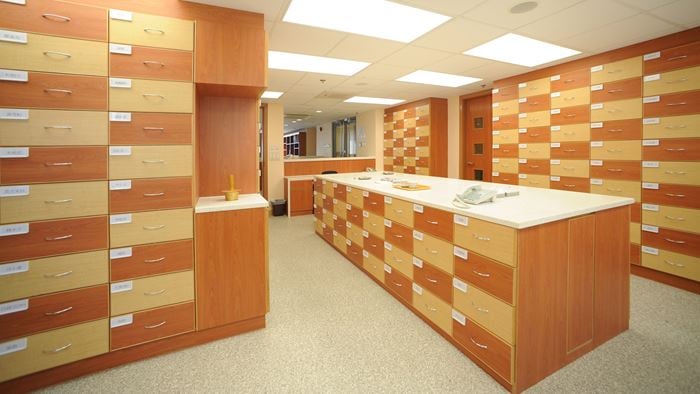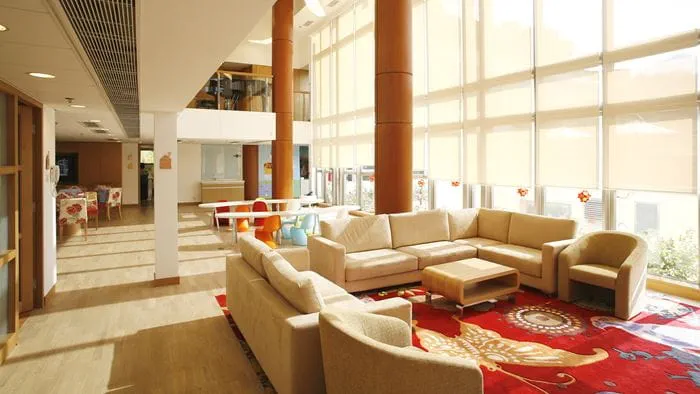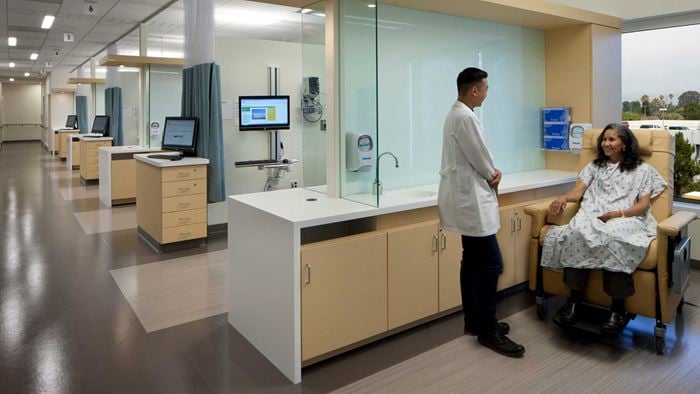Opened in April 2013, the new centre located in the gardens of Tuen Mun Hospital is the first Maggie's Cancer Caring Centre outside of the UK.
Arup supported the project from inception by providing structural, civil, geotechnics, mechanical, electrical, public health, acoustic and façade consulting, all on a pro-bono basis.
Founded by Maggie Keswick Jencks and her husband Charles Jencks, Maggie's centres were created to offer counselling services to people diagnosed with cancer on a one-to-one basis outside of the normal 'sterile' hospital environment.
Project Summary
1st Maggie’s cancer caring Centre outside UK
6 inter-connected single-storey buildings
The design ethos of the centres themselves is to provide a calming reflective space, where patients and their families can relax and come to terms with their circumstances.
In a Chinese garden
Designed by the Frank Gehry Partnership in collaboration with Ronald Lu & Partners, Maggie's Centre Hong Kong comprises a series of six inter-connected pavilions within a Chinese garden. This arrangement encourages movement between the interior and exterior spaces.
The rooms open out to the surrounding gardens and ponds. A public living and dining area serves as the focal point of the buildings, with a quiet library room accessible by a bridge over the pond.
Timber roof structures
The A-framed timber roof structures give unity to the buildings and a sense of volume. Natural daylight is introduced through skylights and storey-height glazed façades creating a fantastic palette of light on the walls and floors.
The roof structures are a particularly special feature for Hong Kong in that timber is rarely used as a structural element. Each roof forms an A-frame in cross section, although without a tie member at eaves level. Arup suggested this approach so as to simplify the roof framing and timber to timber connections, resulting in a voluminous feature roof space.
The timber members are formed with 'Glulam', sourced from New Zealand, where there is an established supply and manufacturing chain.
 ;
;









