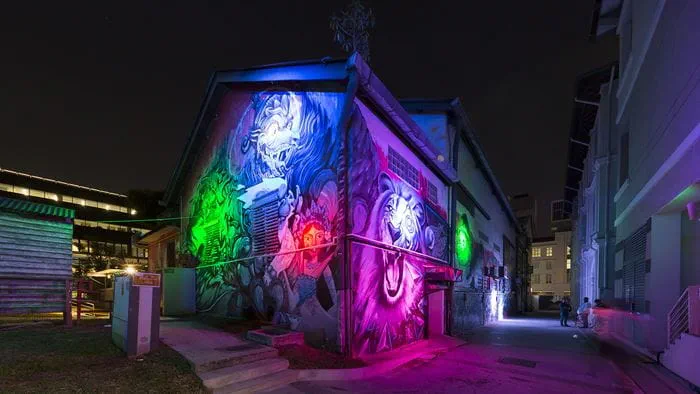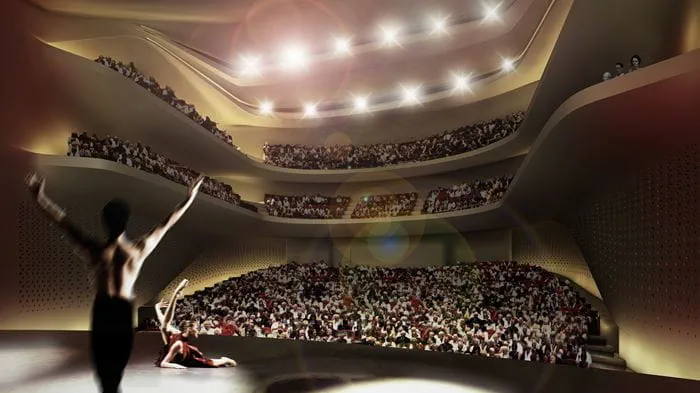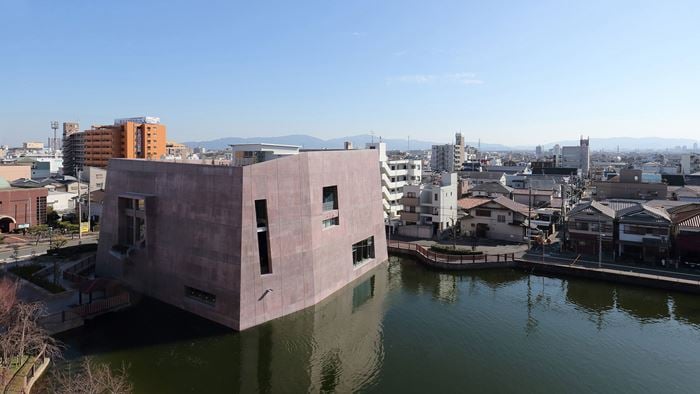The major redevelopment of the Manchester School of Art has provided an engaging and lively environment for students and staff to work and study. Arup’s multidisciplinary designers overcame significant challenges to achieve the ambitious vision set-out by the Architect and University for an open and collaborative space.
21st Century art school
The new Benzie Building reflects the needs and demands of an ever evolving education system. The “Design Shed” with open studios and workshops is designed to encourage new collaborations between subject areas.
Exposed and adaptable spaces challenged Arup’s designers to carefully integrate services into the concrete or hidden behind acoustic raft, including details such as perfectly sized holes for multimedia projectors which were cast into the columns. Mobile power sockets hang from ceiling mounted rails, providing future flexibility of the space.
Cost savings
In the refurbished 1960’s Chatham Tower Arup influenced the fabric upgrade of the building to ensure it could be naturally ventilated throughout the year, improving environmental comfort, whilst significantly reducing costs.
An innovative evaporative cooling system enables the University to minimise the running cost of the building.
Huge, frameless, glazed elevations crucial to achieving a ‘shop window’ for the School to showcase their work were threatened by prescriptive fire requirements.
3D modelling
Arup championed the use of 3D modelling by the design and construction team, ensuring that coordination issues were resolved earlier in the project, realising significant construction savings.
Working in partnership
Arup engaged with the client and users of the building from project conception and throughout the design process, leading to an unprecedented level of shared understanding of the aspirations, giving influence to the final design and material selection.
Having celebrated their 175th birthday in 2013 and as the second oldest design school in Britain, the Manchester School of Art embarked on a ground breaking £34m investment to offer an inter-connected art and design complex.
The design brief required the project to create a visual connection across the studios within the School, giving students a view of activity in all areas and increasing connectivity of the facilities. The project has delivered this and created an engaging and lively environment to work and study improving staff retention and improving the ‘customer offer’ to attract students.
A seven-storey vertical gallery provides the connection between the new and refurbished facilities and an area to showcase the output of the School.
The building remained live throughout the refurbishment, with the design team and contractor working together with the University to develop decant strategies. Key requirements of the new build focused on sustainability, flexibility and sourcing cost effective solutions throughout. The building is designed so that it will be served by the proposed district heating system and the project will achieve a BREEAM excellent rating.
Through detailed planning and collaboration with all stakeholders and careful selection of design and build materials Arup was able to deliver the project on time and under budget balancing the demands of the needs of the students and the driving factors set out by the University.
In addition to the Part L requirements for reducing regulated carbon emissions, the University set a target of a further 25% reduction in carbon emissions. This was achieved using:
-
Variable Air Volume system which adapt to different occupancy levels
-
High performance thermal envelope including facades
-
High efficiency lighting with occupancy and daylight control
-
Solar thermal panels
Seamless flexibility and functionality in the design has been embraced by the students with areas already repurposed as they make the space their own. The opportunities created by the project have served as a major catalyst for its cultural evolution and provided a means for the University to re-assert its profile on a national stage.
.jpg?h=1126&w=2000&hash=FB7F7A5118D897848CEEF0D416868CBA) ;
;






