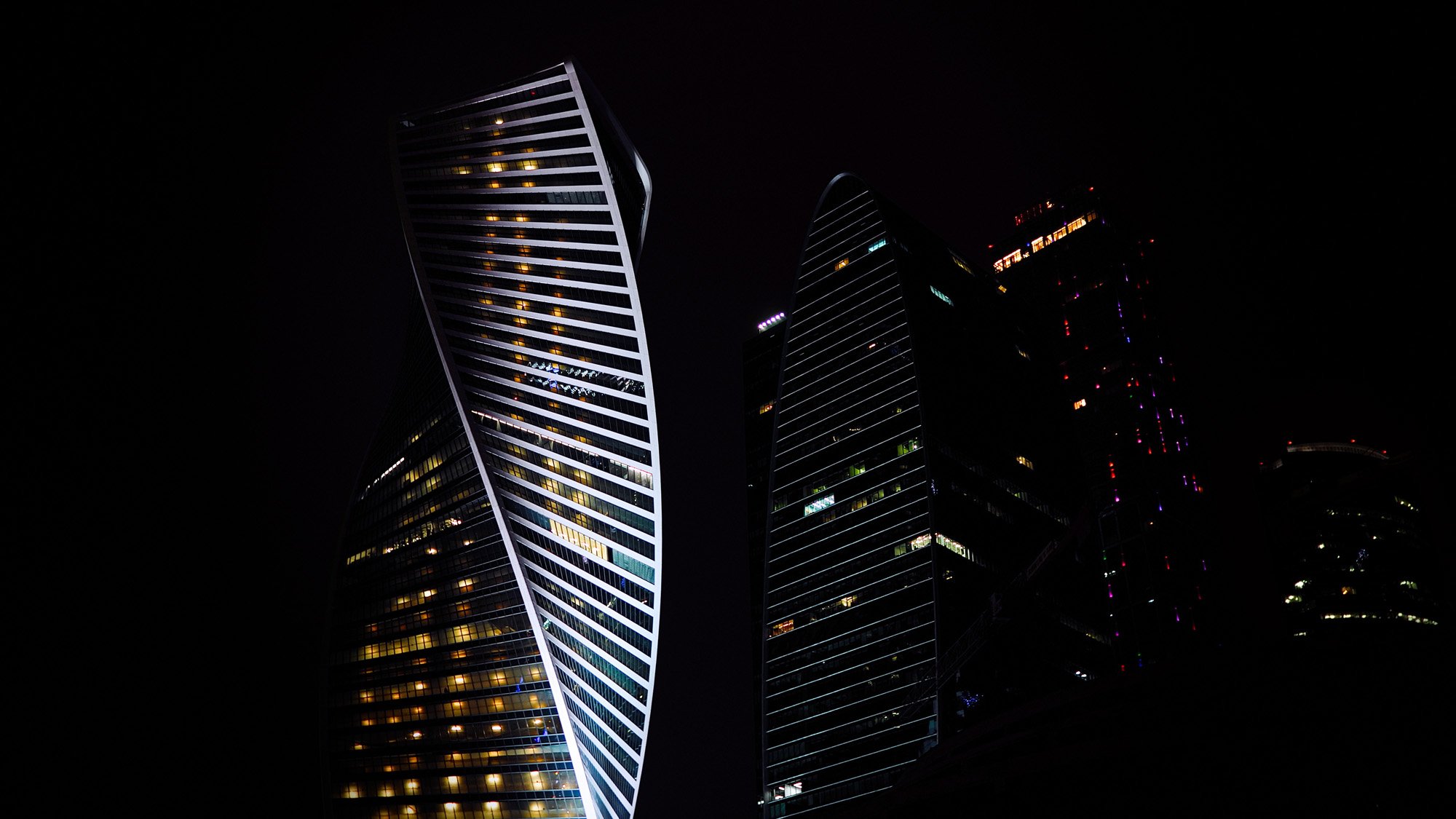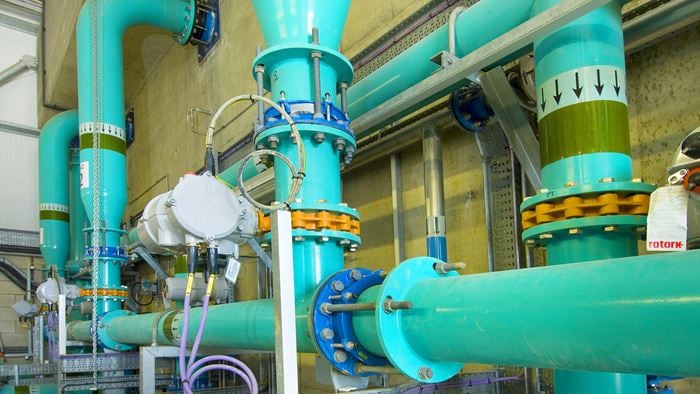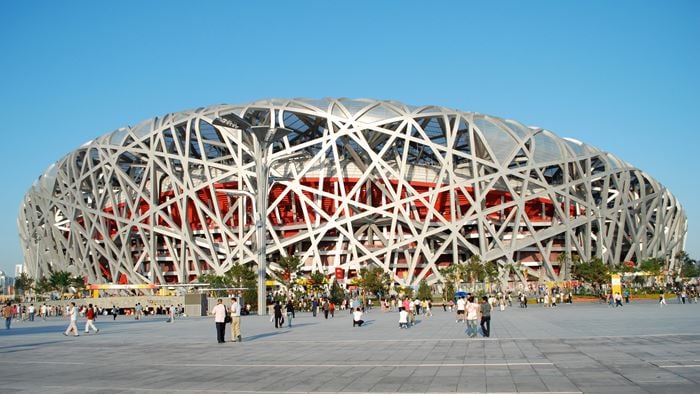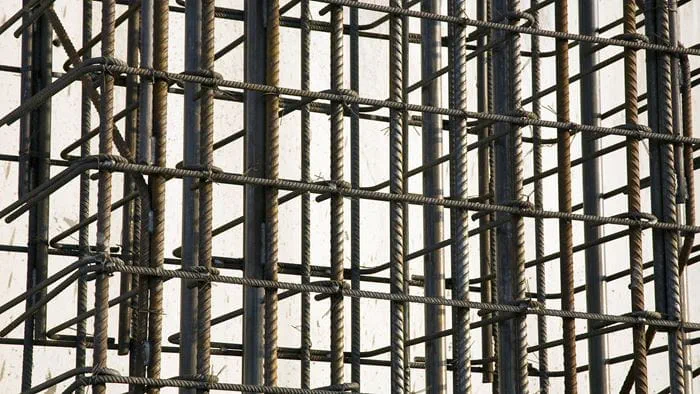The Evolution Tower development is the latest addition to ‘Moscow-City’, a major initiative by the Russian capital to create a central business district on a former industrial zone, three miles from the Kremlin. The Evolution Tower building sits on a simple carved plinth containing a large retail mall and leisure facilities for the tower.
The Evolution Tower has a unique DNA-like double-helix design. It was designed by the architecture and design firm RMJM Scotland Limited, which worked in collaboration with Russian architects and builders. The 48-floor, 169,000 square meter project is set to include office space, a shopping center, underground parking, a wedding palace, and the Museum of the International Business Center.
Our services include mechanical, electrical and public health engineering design, lighting and 3D modelling specialisms.
The 48-floor, 169,000 square meter project is set to include office space, a shopping center, underground parking, a wedding palace, and the Museum of the International Business Center.
 ;
;



