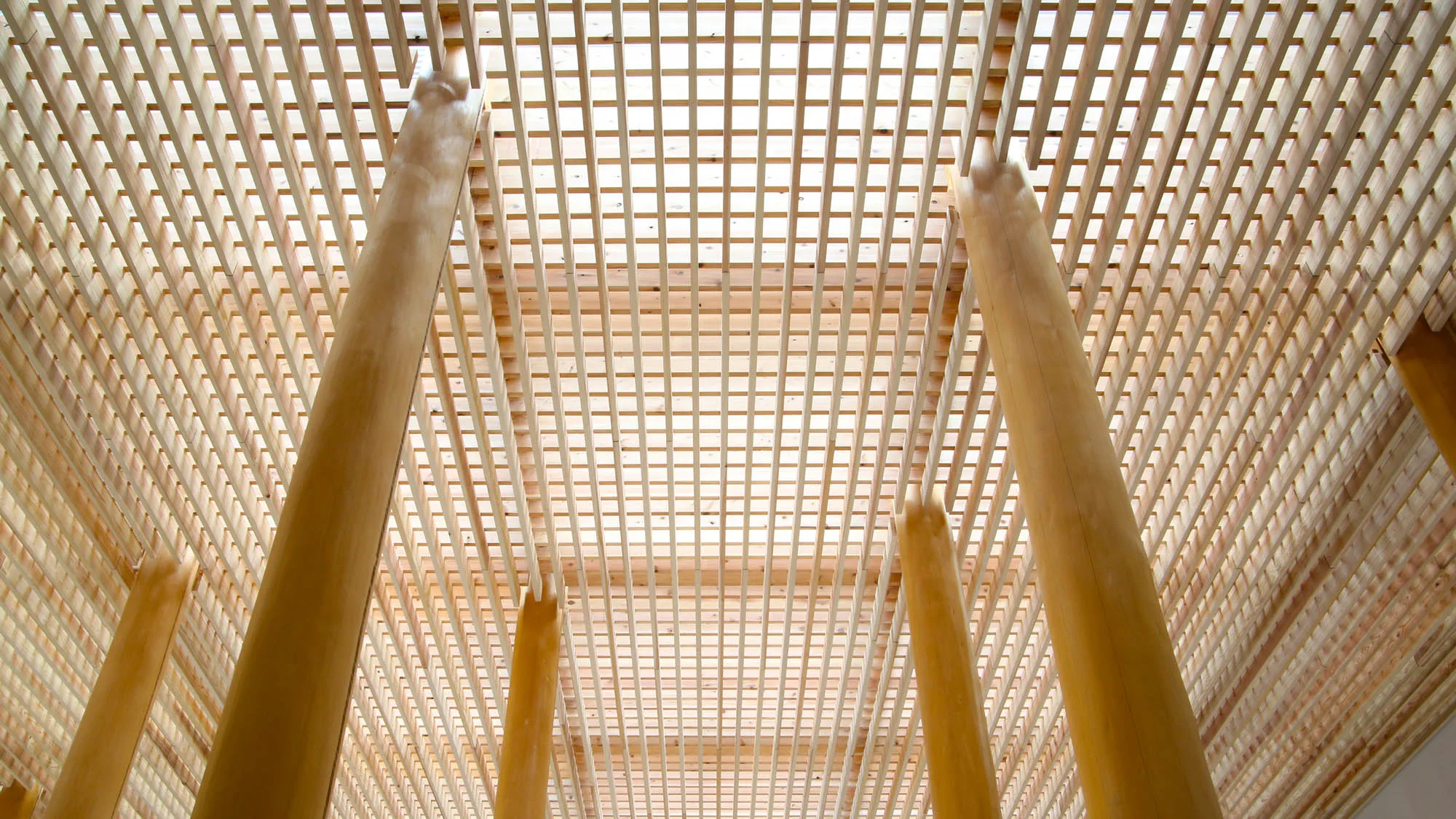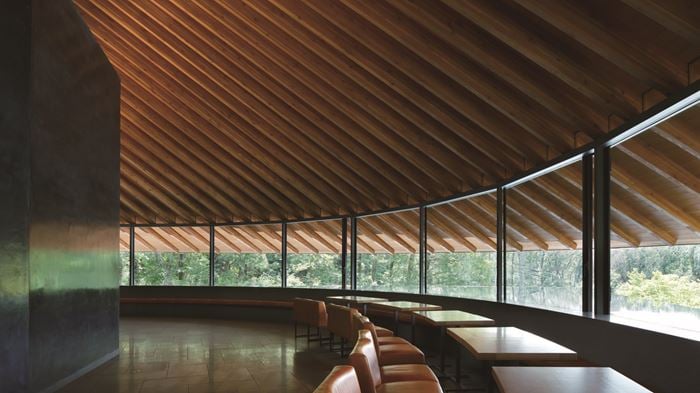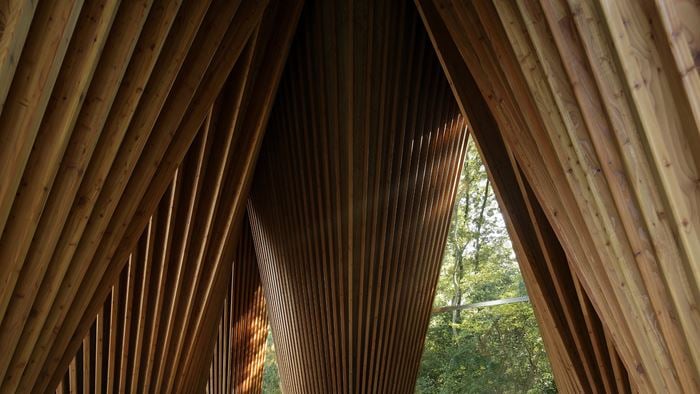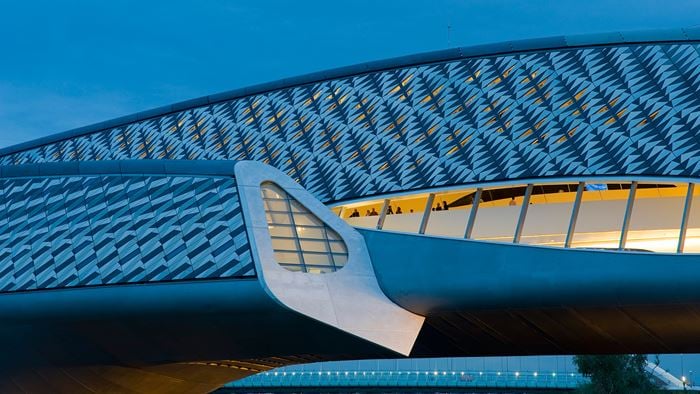This columbarium – a vault that stores cremation urns - is a single storey reinforced concrete structure located in Iizuka, formerly a famous coal town in Fukuoka prefecture. It comprises an area of 335m². Arup provided the structural, electrical, mechanical and façade designs.
Keep it bright
The architect, Koichi Furumori, wanted to reinvigorate the link between the living and the departed through this medium – a columbarium that looks bright and brilliant which people would be more willing to visit. Hence, a fully glazed ceiling (‘skylight’) that admits abundant sunlight is the key feature.
As most Japanese only visit such place during the Obon festival in summer, which is a Buddhist custom to honour spirits, and do not tend to stay there long, the architect also wondered if there is an energy-saving alternative to air conditioning and artificial lighting while still maintaining the brightness and comfort.
Repel the heat
While the fully glazed roof could channel the light in, but it also inevitably brings in the heat, especially in summer. To help the architect, Arup came up with a total solution to the problem even without the use of electricity.
We’ve proposed a layered roof system. To highlight, the layer of timber latticework over the space can not only provide shades, but also air vents to remove the heat by cross-ventilation. Furthermore, as the space is well-insulated by the concrete walls, it was tested that the indoor temperature can be 5°C lower than the outdoors even on a hot summer day as in the Obon festival period. The brightness is measured at about 1,300lux, without any artificial lighting.
Beyond structural support
Apart from shading, such timber latticework functions as both a structural and decorative ceiling over the space. Steel tension rods had also been inserted to the space between this wooden framework and the glazed roof to prevent the structure from buckling. Besides, the 400mm thick concrete shear wall can also resist seismic forces in addition to its role as a thermal storage mass. This is an example how the arrangement of structural members can also help engineer the indoor environment.
 ;
;










