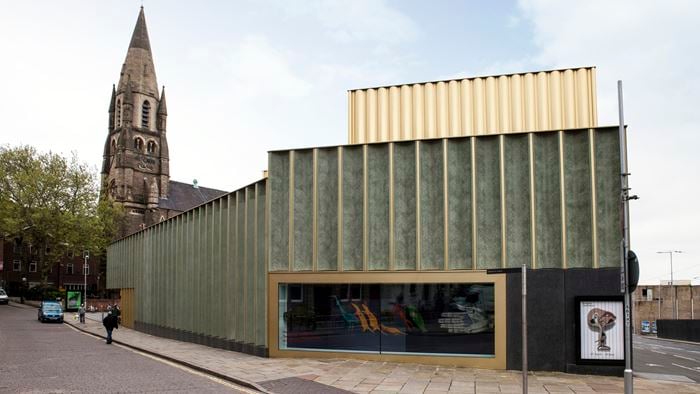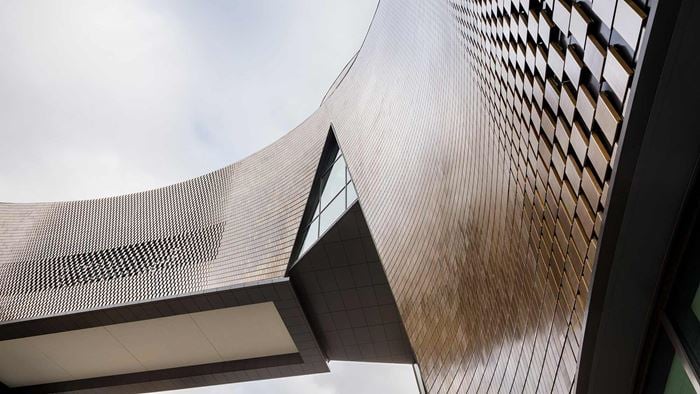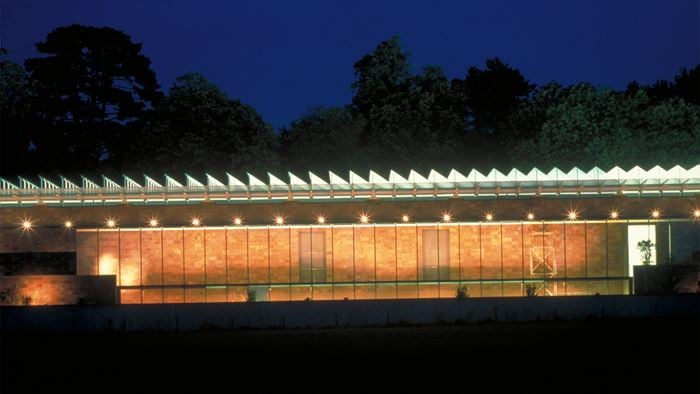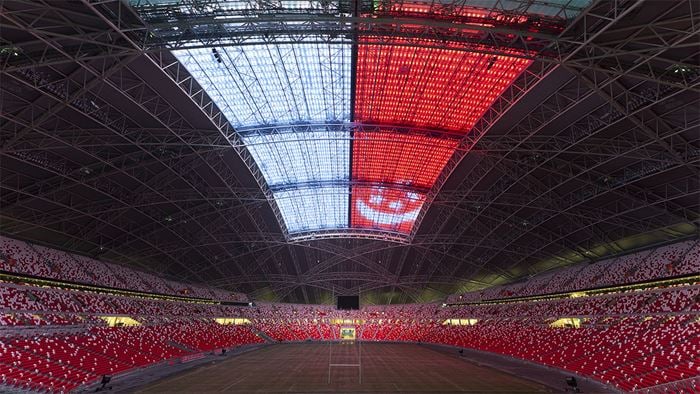Arup provided acoustic, audiovisual, theatre, lighting, and fire consulting and design for the transformation of a former warehouse in Williamsburg, Brooklyn, into an intimate venue that provides the highest quality conditions for a wide repertoire of amplified and non-amplified music. A 24/7 facility, the space operates as a rehearsal and recording space during the day and as a performance venue in the evening.
The overall shape, form, and dimensions of the performance hall were created to deliver an engaging, enveloping, and intimate sound and theatrical experience for both performers and audiences. Following the creative lead of project founder Kevin Dolan, and in collaboration with Bureau V’s architectural vision, we developed a unifying and immersive environment.
The performance centre has superior acoustics and can accommodate many forms of performance with movable staging. Sound-absorbing curtains are strategically located and hidden behind architecturally designed, acoustically transparent screens, allowing the acoustics of the room to be tailored for individual performances while maintaining the aesthetic look and feel of the room at all times.
The venue includes a front entrance with a bar/restaurant in addition to full restaurant kitchen facilities in the basement, offices, a green room, private shower and bath facilities, and storage space. The performance hall is separated from the adjacent bar and restaurant by a vertically sliding acoustic door, allowing events to occur simultaneously.
Project Summary
1,500ft2 music hall
170seated patrons
350standing guests
Designed from the inside out
Utilising a box-in-box construction method, our acousticians isolated the venue from the hustle and bustle of Williamsburg and the nearby L subway train, providing the quiet necessary for dynamic performance and recording. Every element of the building systems was designed to facilitate quiet in performances — the mechanical system supplies air at low velocities and light fixtures minimise hum.
The control booth, at the front of the balcony on the upper level, has operable walls that open for live performance and close for recording. Additional audio and video production rooms are located in the basement. An innovative height-adjustable staging rises out of the floor (within a very tight floor thickness). Flexible seating allows for multiple configurations and audience sizes on the main level, including a full flat floor to accommodate a 70-piece orchestra for recording.
A fully flexible infrastructure supports both analogue and digital audio and video for both live performance and recording, with or without an audience. The performance hall includes multiple clusters of main loudspeakers flown from the ceiling to evenly distribute sound. Surround loudspeakers are provided, intended to be creatively used for immersive 3D sound work.
Throughout the design process, the Arup SoundLab in New York was used to auralise the room acoustics within the performance hall. This enabled both the design team and the client to visit our office and listen to the room acoustics as the design developed, and make informed decisions to ensure the design would meet our collective expectations for the acoustics of the venue.
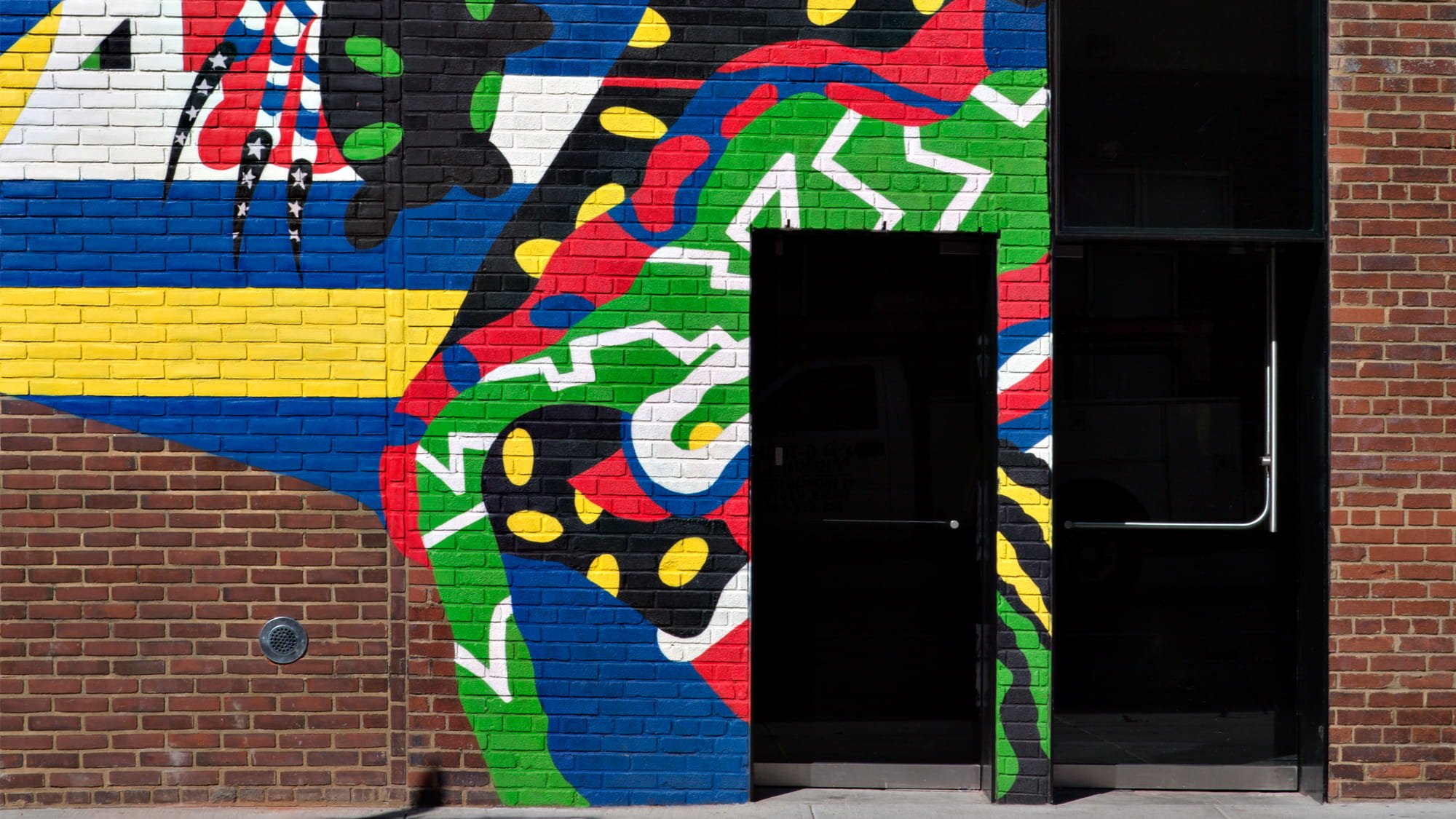 ;
;




