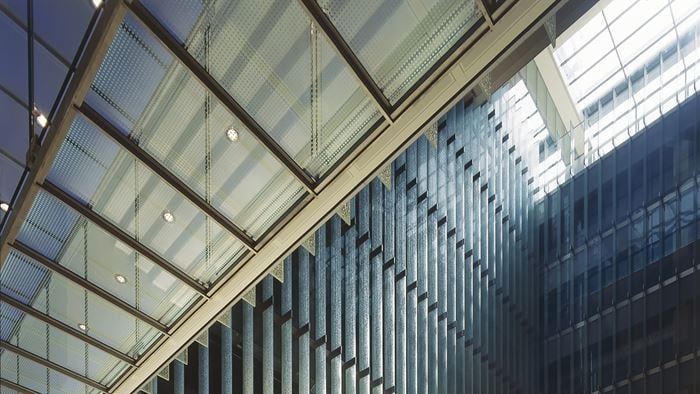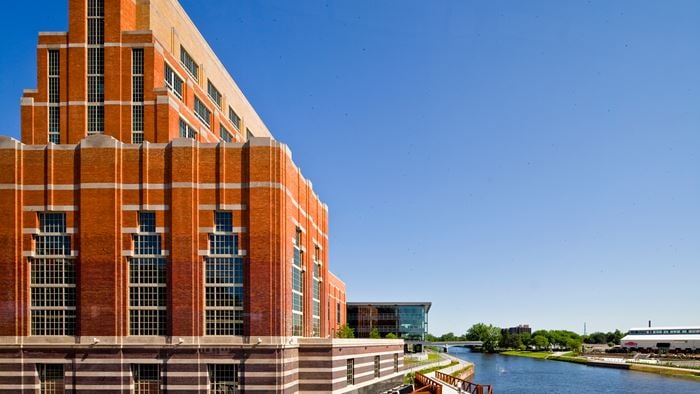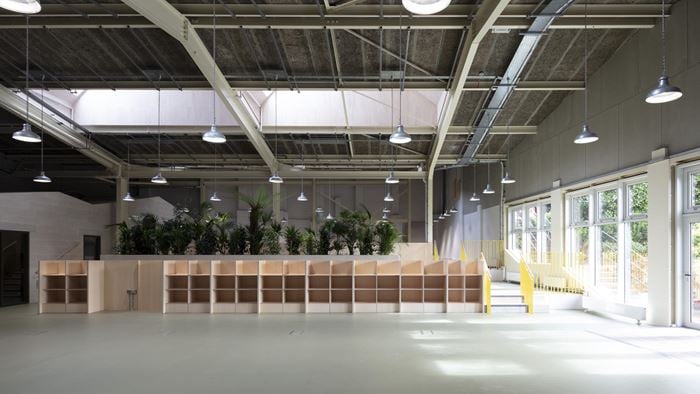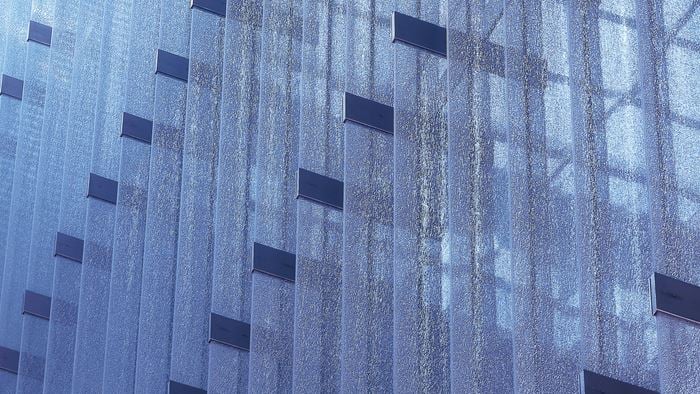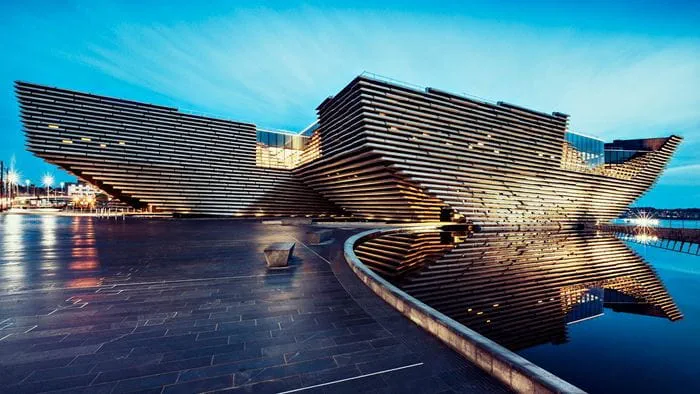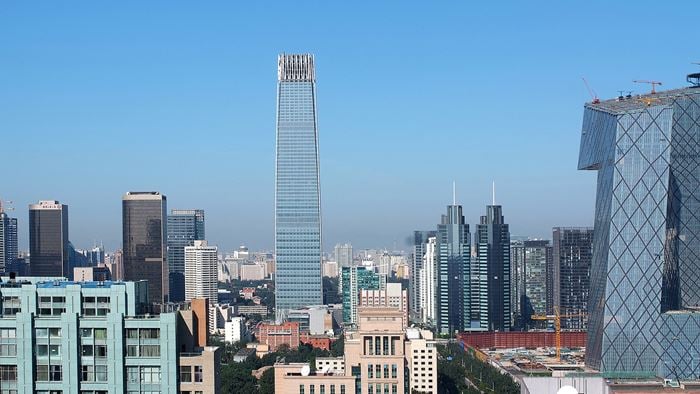10 New Burlington Street is a world-class office and retail development, featuring a high quality and unconvential palette of materials. Arup provided façade engineering services and materials advice through the design, tender and construction stages.
A unique timber frame
Retained, listed Portland stone facades face on to Regent Street and New Burlington Street but behind this is a unique timber unitised curtain wall system. Designed by the Arup façade team and the architects, Allford Hall Monaghan Morris, the system is one of the first in the UK to use laminated White American Oak for the frames.
Not only does the timber enhance the quality of the internal space, it provides an exceptional alternative to the more usually specified metal framing materials. From a sustainability perspective, the frames fulfil the stringent thermal requirements and benefit from the environmental advantages of timber. This includes having the lowest embodied energy of any construction material as well as being 100% renewable.
An engineering challenge
The curved south façade posed a challenging combination of requirements – architectural design, building performance and buildability. For the corners of the building, we developed curved, glazed units with ceramic frit and solar coatings to reduce solar gains.
Our solution called on a combination of our team’s skills - building physics analysis, knowledge of glass processing and fabrication, and a rigourous investigation of industry capabilities.
We generated a commercially viable approach to the specification and procurement of the glass, and the final result delivers a sleek and consistent glass surface with excellent visual quality of both curved and flat glazed units.
The fully glazed façade geometry also contributed to the control of solar gains, with a shingled outer skin to accommodate adequate air intakes and extracts. This ensured a comfortable interior environment and a reduced energy demand. In recognition of it’s sustainability credentials the building achieved a BREEAM ’Excellent’ rating.
Daylight at the heart
The atrium at the heart of the building, featuring a glazed roof with structural glass beams, maximises the amount of natural light filtering through to the office floors. A dramatic expanse of scalloped blue faience tiles line one internal wall and reflect diffused light from the large glazed skylight deep into the floor plate.
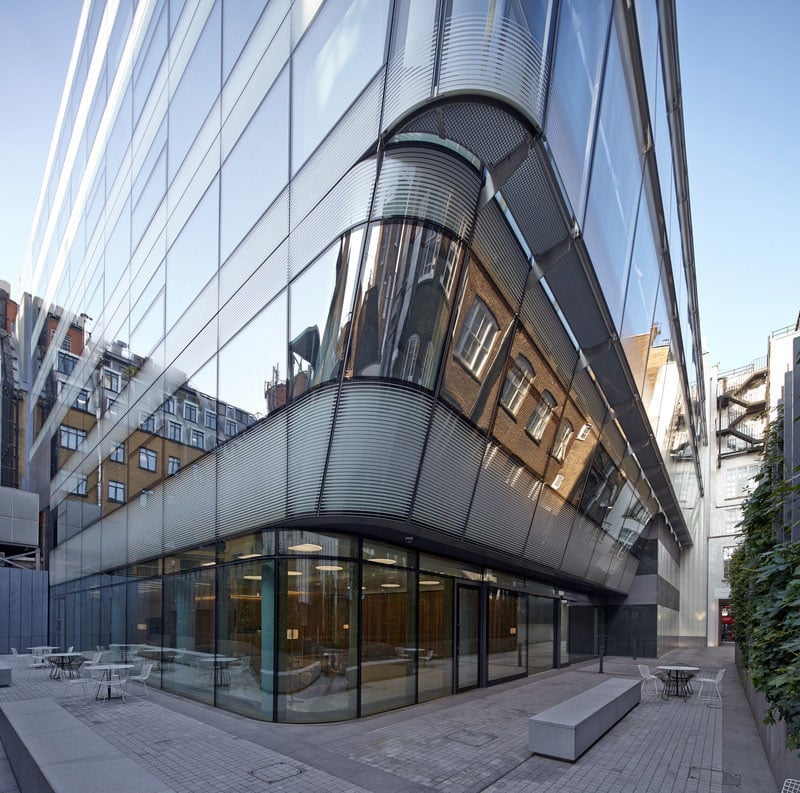
Delivering a curved glass façade to stringent requirements
Designing in glass requires a balanced approach and understanding of the impact of different glass processes. For the curved glass corner units, the geometry dictated conical glass segments as a starting point. Thermal and solar performance would be provided via ceramic frit and solar and low-E coatings. The challenge was aligning the glass processing and production possibilities with the performance requirements and the architect’s intent.
Certain aspects of the curved double glazed unit conflicted with other requirements. For example, decreasing solar gains by increasing the frit or using a higher performance coating would increase the air temperature within the sealed double-glazed units. This increase would then impact on the structural integrity of the glass and the edge seal.
In addition to this there were a limited number of glass processors who had the necessary skill and technology to manufacture these complex units. They, in turn, brought their own requirements in terms of glass dimensions, geometry, position of the frit and coating and the processing technology all of which would affect the glass type to be specified.
By carefully managing everyone’s requirements – performance, processing, fabrication, installation – we ensured that the result fulfilled the client’s vision and the architectural aspiration of a visually consistent, and very high quality, glass façade.
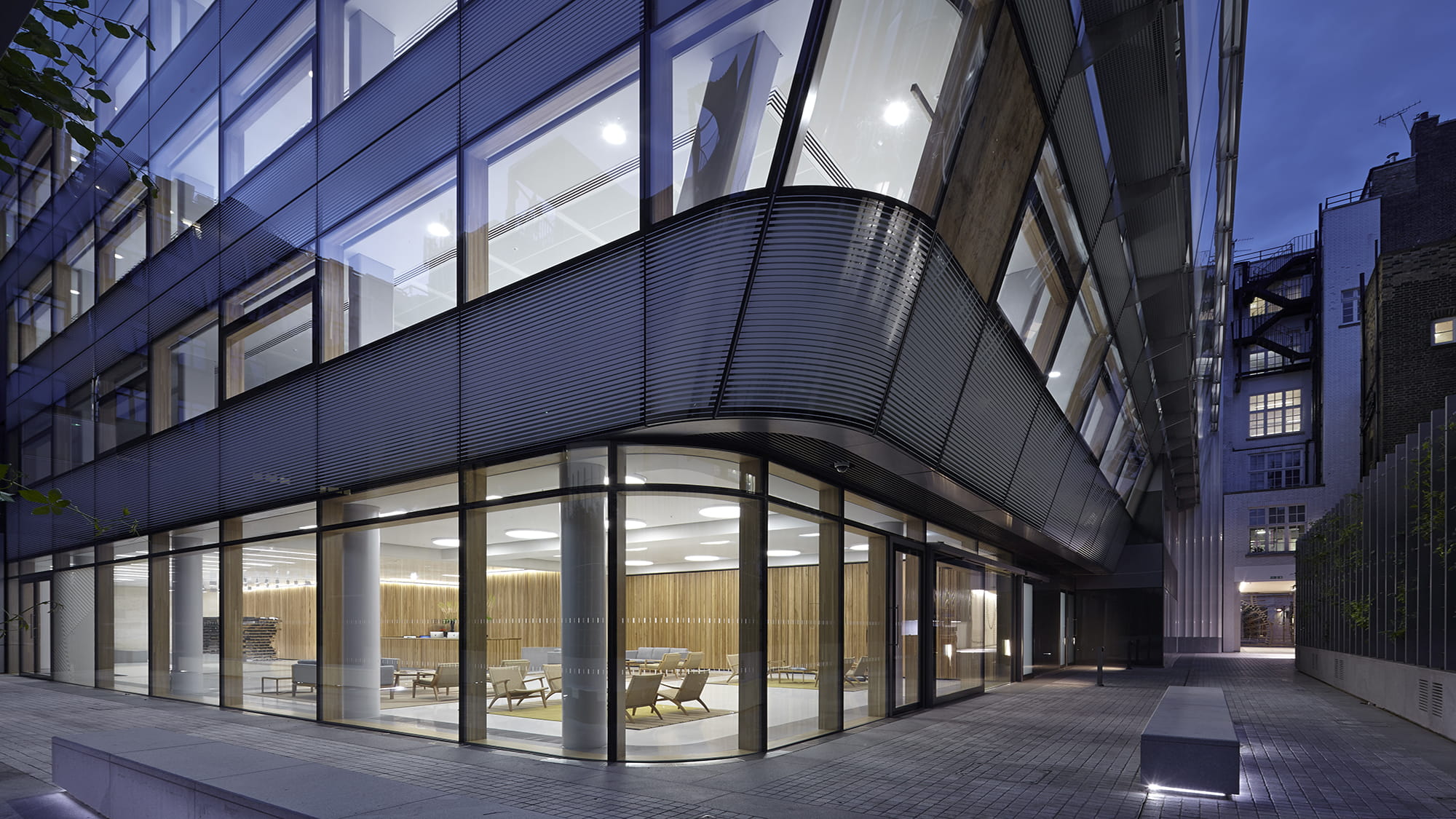 ;
;

