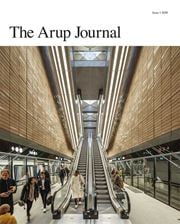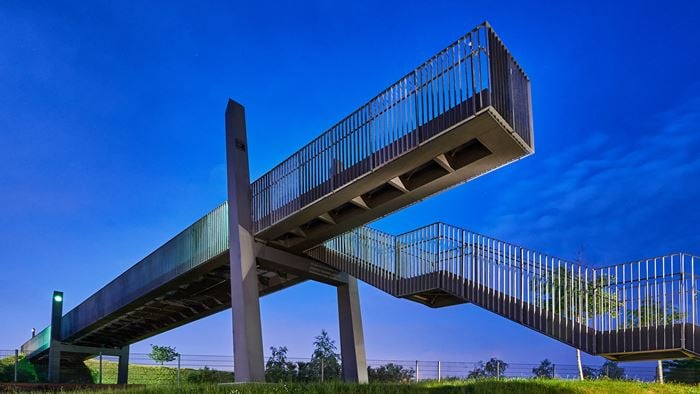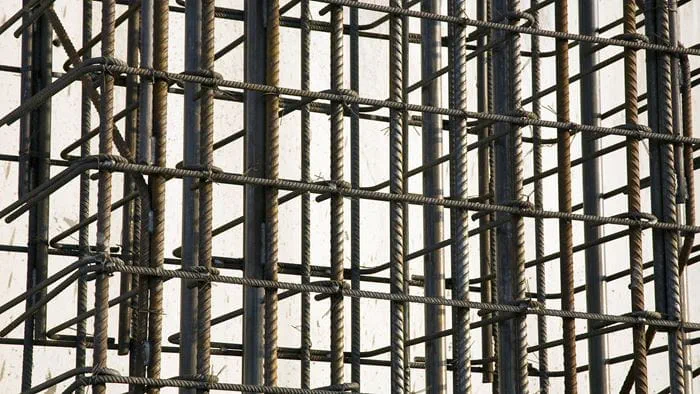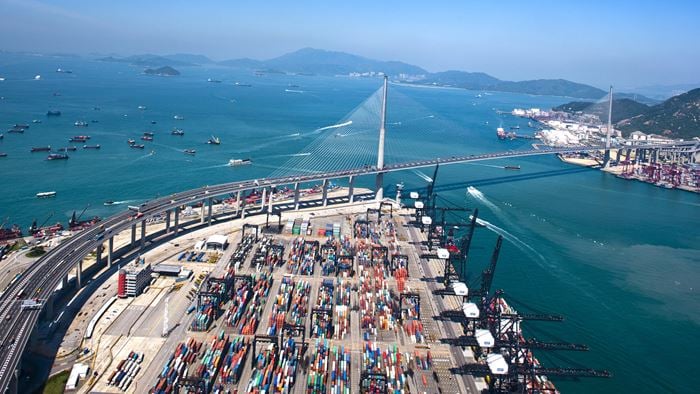The Samuel De Champlain Bridge Corridor highlights Arup's global expertise bringing an innovative approach to the procurement of a multi-billion dollar infrastructure project in Canada. By providing timely, comprehensive technical and procurement advice, we have helped the Government of Canada to meet all project deadlines and thus achieve an incredibly aggressive procurement schedule. Arup’s expertise meant an essential piece of infrastructure was delivered two and a half years earlier than originally planned and within the project budget.
In June 2019, Montreal celebrated the opening of the 3.4km Samuel De Champlain Bridge, one of the largest and busiest bridges in North America. Crossing the Saint Lawrence River and its international shipping channel, it is a vital thoroughfare for both goods and people, accommodating in excess of 50 million crossings and facilitating CAD$20 billion of trade every year. Built through a public private partnership (PPP) between the Government of Canada (via Infrastructure Canada) and the Signature on the Saint Lawrence Group, it is a landmark structure forming a gateway to the city of Montreal.
The construction of the bridge was part of the CAD$4.24 Samuel De Champlain Bridge Corridor Project, a major urban highway improvement project in the Montreal metropolitan area and one of the largest infrastructure schemes in North America. The project also encompassed the construction of the 500m Île des Sœurs Bridge and the renewal of 8.5km of highway; there is a dedicated public transport corridor incorporated, as well as an enhanced network of pedestrian and cycling paths throughout the corridor. Arup also provided futureproofing for a possible light rail transit system for the corridor.
Since 2012, Arup has been providing expert technical advice to the Government of Canada to facilitate the replacement of the 3.4km-long Champlain Bridge over the St Lawrence River and Seaway and 4km of congested urban highway. It is one of the busiest corridors in Canada and is vital to both the local and national economy.
Our global team delivered a technically viable, affordable solution for inclusion in the 2013 business case which established the project costs, and the best means of procurement. When the condition of the existing bridge deteriorated in the Fall of 2013, Arup accepted the challenge of developing the design and technical requirement for this complex PPP project so that the RFQ and RFP could be released within nine months.
The challenge was compounded by the objective to deliver a high quality architectural solution, while achieving a bridge with a 125-year design life. Arup led an integrated team of engineers and architects (Danish architects Dissing+Weitling and local architects Provencher_Roy) to create a unique signature bridge design, sensitive to the needs of Montreal and with the appeal to become a new icon on the St. Lawrence River for the city of Montreal and Canada as a whole.
The curved alignment and sculptural piers create an instantly recognisable shore-to-shore design with the 160m elegant main tower supporting the wide asymmetric cable-stayed bridge, and its harp of cables adding a unique accent to the bridge.

By drawing on our experience from the Forth Replacement Crossing and Oresund bridges, we knew that the most effective means of ensuring a high-quality design was to develop both reference and definition designs, in parallel with the development of the technical requirements and tender documents. These designs serve two separate, but complementary, functions by:
-
Helping to define the project’s technical requirements and thus inform the cost and schedule estimates (through the reference design).
-
Clarifying the owner’s intentions in terms of aesthetics to the bidders, ensuring that technical and visual dimensions of the design are considered simultaneously, and providing a plan for safeguarding architectural integrity through the final stages of the project (through the definition design).
While it is common to prepare a reference design, clients do not typically focus much effort on it as they know that the final design will almost certainly be very different. In this case, Arup developed a reference design to demonstrate there was a technically viable design, which respected the project schedule, was architecturally pleasing and cost effective. We then used the reference design to prepare a definition design, which includes a set of drawings showing the requirements for configuration, geometry, and form for the final bridge.
The benefit of this approach was that the Government of Canada was able to confidently release images of the new bridge in the summer of 2014, prior to the selection of a PPP partner, and then reconfirm to the public and stakeholders, on the selection of a consortium to complete the design and construction, that the bridge would indeed respect the design intent proposed by Arup.
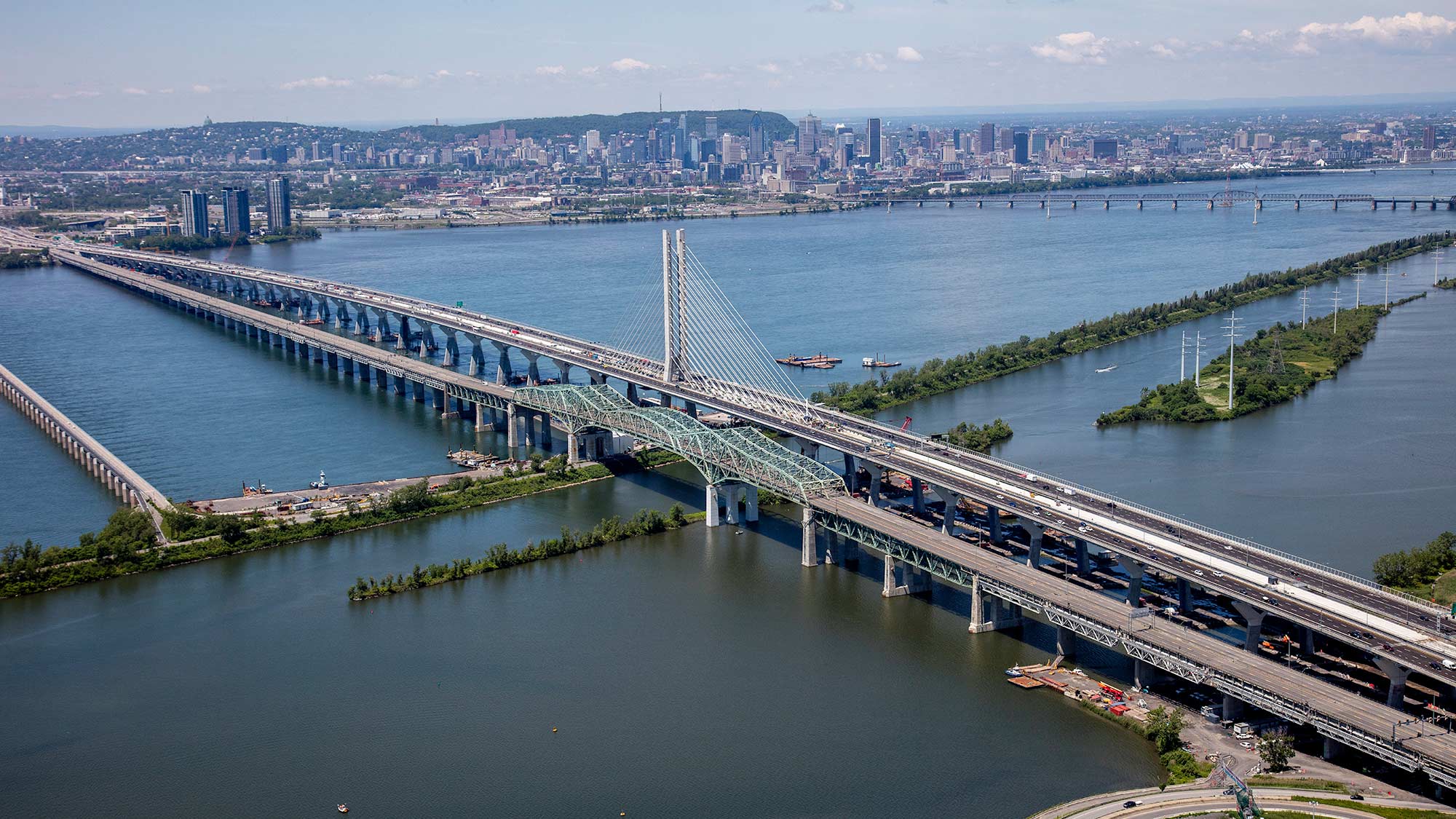 ;
;



