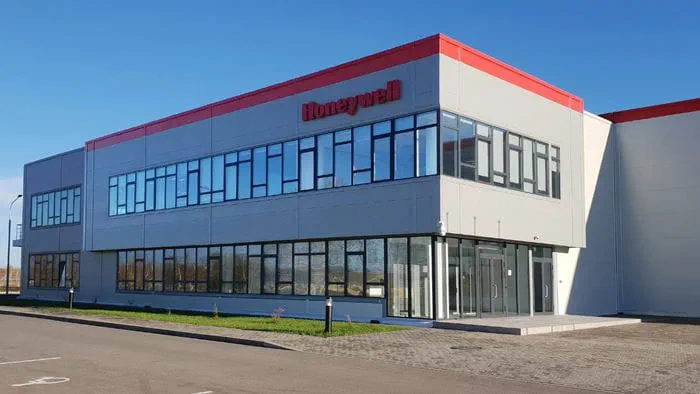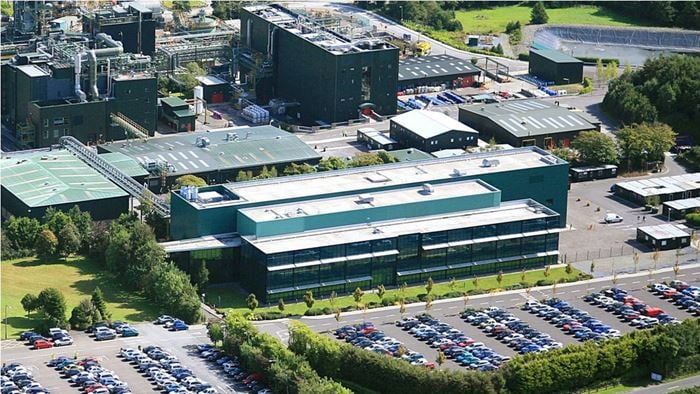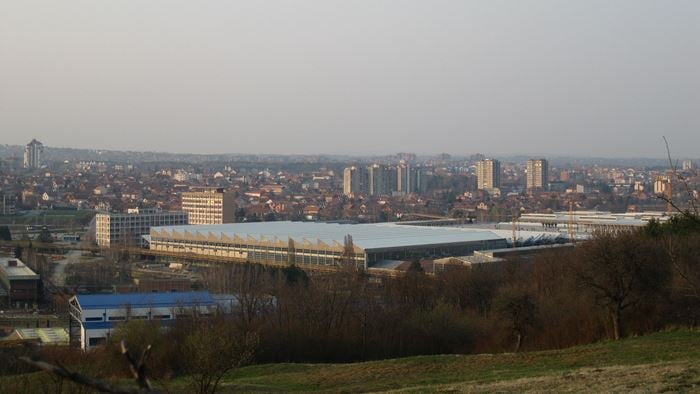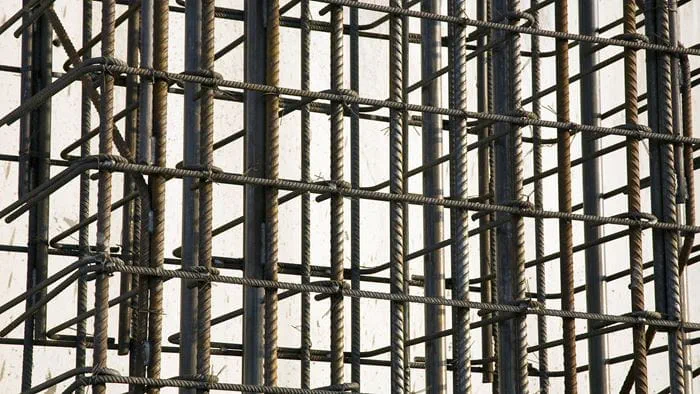Located in Maranello, Italy, this Ferrari assembly lines building is the result of multidisciplinary integration of architecture, engineering and industrial systems.
The project shows how teamwork and coordinating many areas of expertise has become indispensable for contemporary architectural design.
This manufacturing building retains characteristics of the historic Ferrari building while bringing an innovative design consisting of a central block with two levels and a perpendicular wing called `the bridge´ on the second level of the main block.
Efficient and interactive structure
The design pursues maximum integration of the assembly lines, the architectural choices and the use of internal space. The aim was to obtain large spaces interrupted by the smallest possible number of vertical elements, for greater flexibility of use.
The structure of the building is arranged to allow interaction between the different areas: the assembly lines, the chassis warehouse, the door warehouse and the interior finishing’s division
Designing the assembly lines
The assembly lines are formed by tracks that permit carts connected to special motorised hooks to grasp the cars from above and raise them.
This whole mechanism, the heart of the functioning of the plant, is hung from the ceiling thanks to a steel structure that permits the creation of a completely open workspace.
The assembly line on the first floor is a ring, suspended from the roof truss. Inside the ring a steel structure contains a series of blades with a mirror finish, and a glass skylight that work together to produce play of lights and reflections.
The bridge
The most characteristic feature of the building is the peninsula, known as `the bridge´, containing the interior finishings division.
The composition required the creation of an empty box, 26x70x12m, lined with stainless steel that appears to float over the old pavilions.
After evaluating a range of different structural solutions, the choice went to a system of X-shaped reticular beams based on the structures of old railroad bridges of the 1800s, and set on just four supports to which seismic isolators have been applied.
The assembly of these large X-shaped reticular beams, in August – a period in which the factory is closed – was done with particular care due to the position of the pavilion below, requiring one of the largest cranes in Italy.
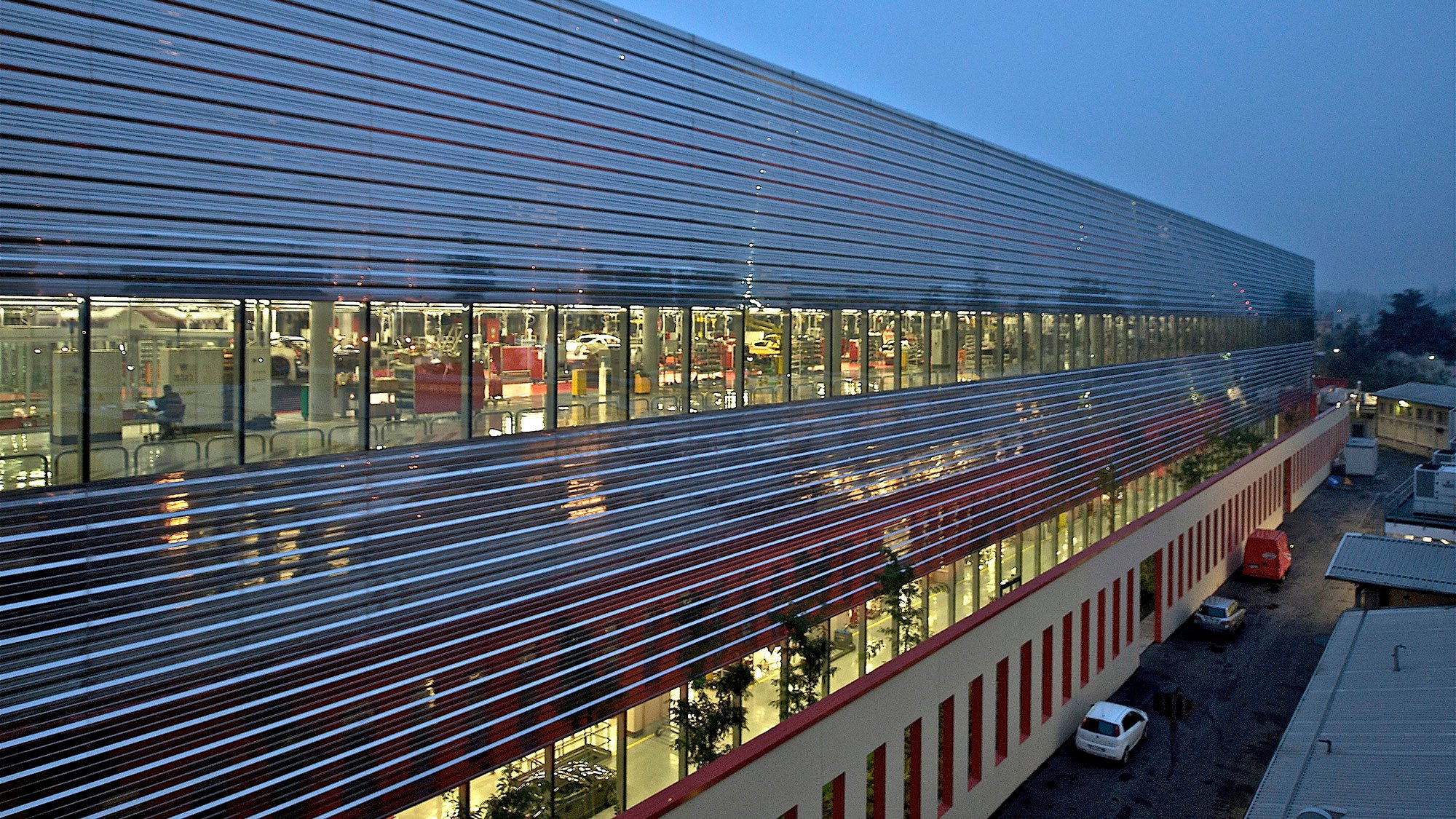 ;
;










