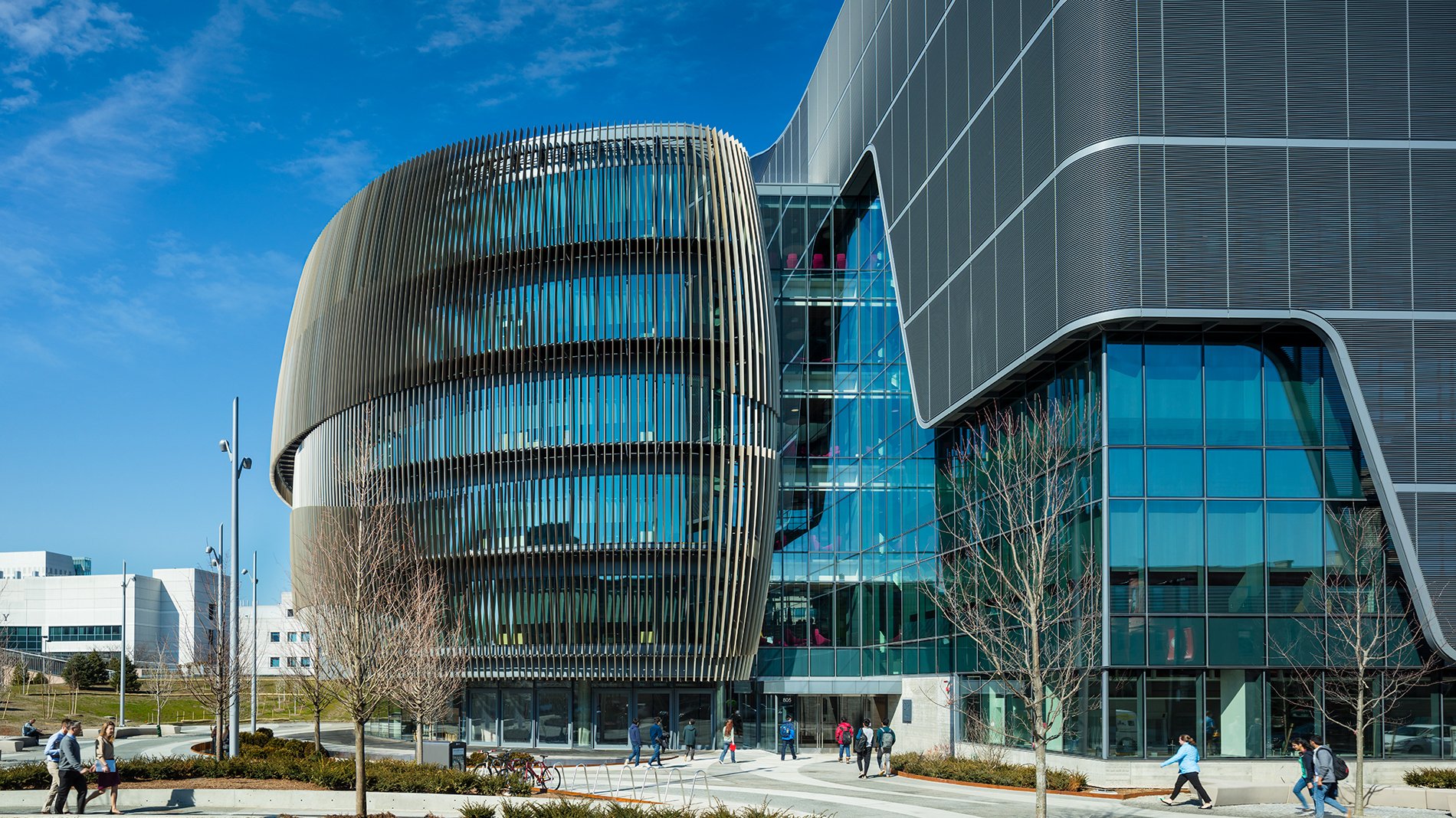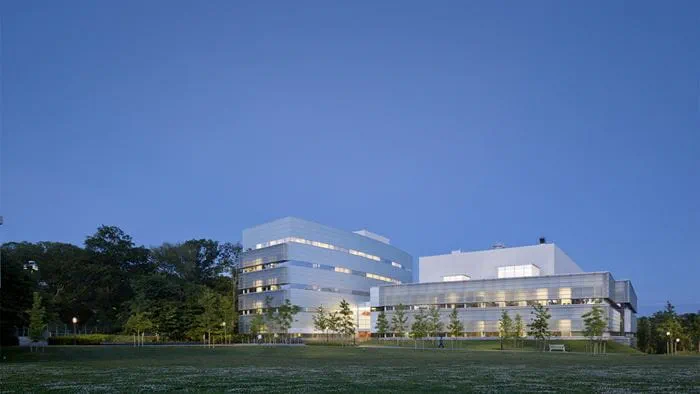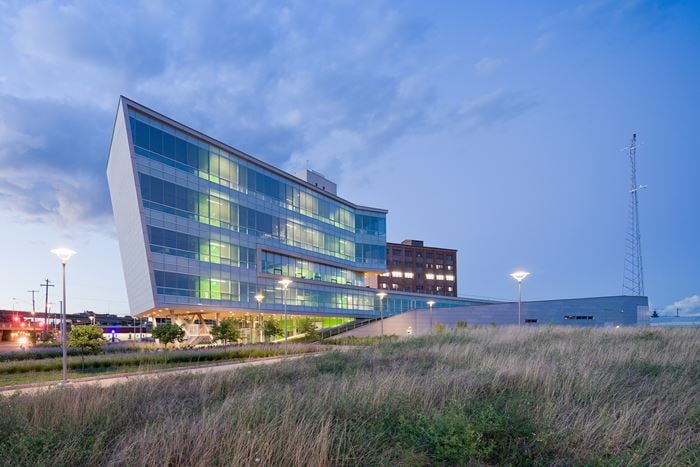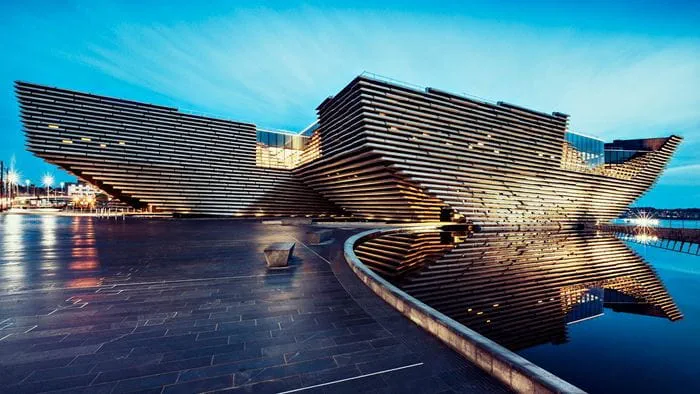Arup provided comprehensive strategies for Northeastern University’s new Interdisciplinary Science and Engineering Complex (ISEC). This LEED Gold-certified, 234,000ft2 facility includes a variety of laboratories and other research support spaces intended to promote collaboration and innovation across the fields of computer science, basic sciences, health sciences, and engineering.
In addition to helping Northeastern raise its profile within the scientific community and attract new talent, the project provides a pedestrian footbridge—an important new nodal link between the main campus, ISEC, and the communities of Fenway and Roxbury.
Arup collaborated with Payette on both the new building and footbridge, providing services including structural, geotechnical, MEP/FP engineering, façades, and lighting design consulting.
The ISEC is the centerpiece of a new campus district spearheaded by University President Joseph Aoun.
Our involvement in the ISEC project began in 2013 when we were selected by Payette and Northeastern to provide a range of services for the new complex, including mechanical, electrical, and plumbing engineering, energy modelling, façade consulting, sustainability consulting, and lighting design. It was important to the client that the ISEC embody Northeastern’s commitment to sustainability. Arup and Payette collaborated closely throughout the design process to deliver a striking and highly energy-efficient building on a strict schedule.
Computer-aided integrated design that optimises performance
In the early stages of the project, we developed a 3D Revit model of the building’s systems that allowed the team to quickly assess the impacts of a range of configurations in real time. The model enabled us to efficiently adapt to the changing requirements of the client and architect and helped to streamline the identification of strategies that provided the best in form and function. A 3D Revit model was also employed as the backbone to our energy modeling, daylight modeling, CFD studies and façade analyses.
Arup developed several innovative solutions that enhanced the sustainability of the project and helped to maximise its overall value to the university and the larger community.
An optimised building facade
One of the defining characteristics of the ISEC is its complex façade. The bronze, curved fins march across the curving office block, undulating in plan and split in elevation to create a free-form shape. To achieve the ISEC’s elegant, organic form, Arup and Payette relied heavily on modeling to address technical challenges.
Our Revit model was particularly helpful in determining how to seamlessly integrate the fins into the building engineering in a manner that optimised energy performance. The fins contribute to the daylighting and thermal strategy by mitigating direct solar gains from the southwest while allowing views out and daylight in. In combination with the high-performance glazed curtain wall and the building’s mechanical system, the fins balance the façade’s thermal, daylighting, and comfort performance requirements. They also mask maintenance walkways, protect the insulated triple-glazed units at the offices from direct exposure to the elements, and hang off significant cantilevers.
Leading-edge heating and cooling strategies
The cascade air system developed by Arup was the single biggest contributor to energy savings at the ISEC. The system works by recovering conditioned air from the ISEC’s offices and atrium and then transferring it to the lab. In addition to delivering significant energy savings over standard laboratory HVAC systems, the cascade air system helps to lower operations and capital costs through reductions in return ductwork. Since ventilation load is a major energy use in laboratories, active chilled beams are used to provide additional cooling in place of air cooling. As chilled beams have no moving parts, they are a low energy, low maintenance alternative to fan coil units. To augment heating, we designed a hydronic run-around coil system that recovers energy from the lab’s exhaust air and uses it to pre-condition the outdoor air used for heating. A heat recovery chiller was also used to divert heat normally rejected to cooling towers to satisfy summer heat demands within the building.
Signature lighting and daylighting design
Our sustainable lighting and daylighting strategies were critical to maximising the efficiency of the architectural design. The six-story central atrium was carefully crafted with Payette to introduce views to the sky and provide ample daylighting, while also managing visual comfort in the adjacent lab and support spaces. The result is an interior glazed façade that puts the researchers on full display from within the atrium space. The electric lighting design further compliments the design strategy of the building by utilising integrated lights at lab benches, and primarily indirect lighting for ambient light levels in research areas.
A new pedestrian crossing
Spanning five MBTA/Amtrak rail lines, Northeastern’s new pedestrian bridge provides a key link between campus, the ISEC complex directly to the south, and the neighborhoods of Fenway and Roxbury. The bridge not only enhances accessibility but also provides an important feeder to the adjacent MBTA Orange Line and bus station.
Our structural designers helped Payette realise the bridge’s dramatic form, which utilises weathering steel plates. The most prominent features of the bridge are two asymmetric parapet barriers that flank the structure along its west and east edges. Both parapets lean 10 degrees outwards to provide skyward views. The taller western parapet gently rises to a height of 18 feet towards the bridge’s south abutment. Formed from overlapping panels of solid weathering steel plate, this barrier works to mask the unsightly infrastructure to the west and to direct views towards the ISEC and Boston skyline to the east. Due to the specialty steel’s corrosion resistance, the bridge will not require repeated painting throughout its lifetime, resulting in lower operational expenses and few disruptions in rail service.
Our bridge lighting scheme continues the narrative of integrated design by blending elegantly with the structural forms of the bridge to create an inviting, safe, and elegant nighttime experience. The bridge's main span was assembled in a lay-down area adjacent to the ISEC and dramatically lifted in one piece over the rail lines to minimise disruption to the MBTA and Amtrak rail services.
The close collaboration between Payette and Arup was critical to helping Northeastern realise its ambitious aesthetic and performance goals for this project. The result is a Harleston Parker Medal-winning, LEED-Gold certified “temple to science” that outperforms Massachusetts’ stringent Stretch Energy Code requirements for new buildings by 20%.
“This complex is a statement that this city, this state, thrive because of discovery, because of research, because of learning ”
Joseph Aoun President, Northeastern University
 ;
;










.jpg?h=394&mw=700&w=700&hash=2E9858F3036A5F8A0A794F40D9641F5F)




