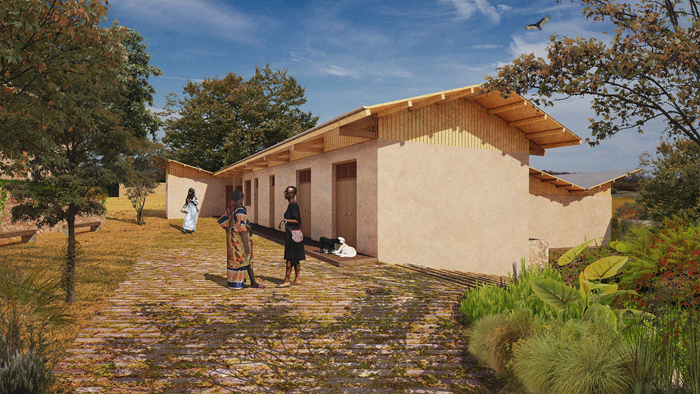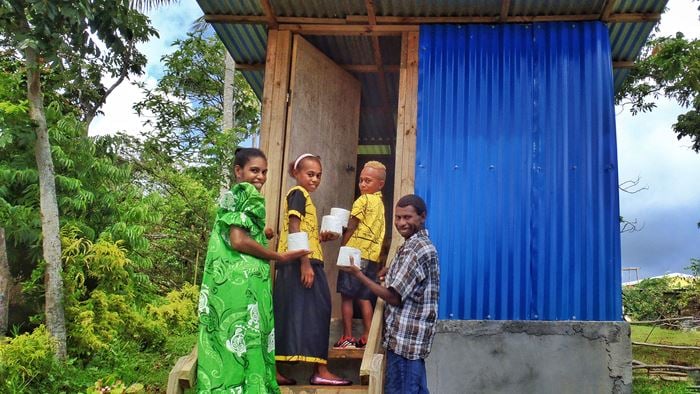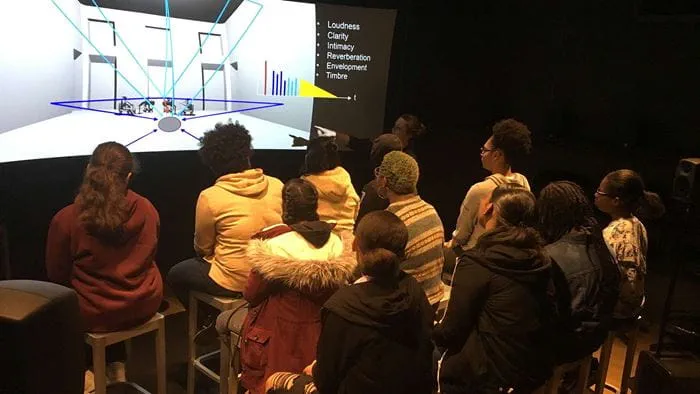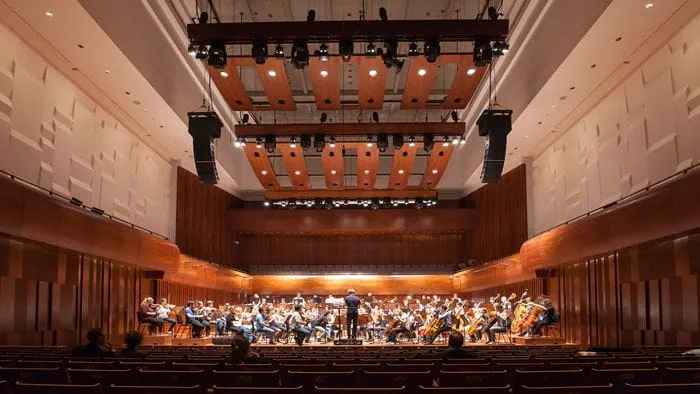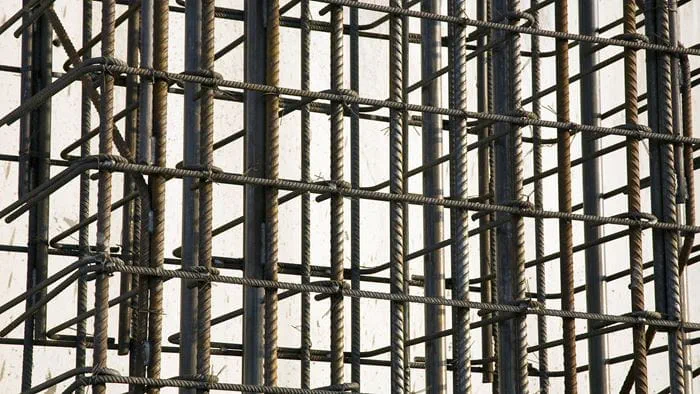The state-of-the-art Engineering Building at the National University of Ireland Galway (NUIG) is the ultimate embodiment of hands-on learning: the structure displays the very techniques used during its construction, inviting visitors to use it as a life-sized engineering learning tool.
NUIG, on the banks of the River Corrib, has been a centre for teaching and research in engineering since 1849. The Engineering Building, opened in July 2011, brings together the university’s six departments of civil, electronic, industrial, hydrology, mechanical and biomedical engineering, in a bid to promote cross-disciplinary collaboration and a holistic learning experience.
The 14,190m2 building includes research facilities (including light and heavy laboratories), offices, teaching spaces and lecture theatres; and is designed to support a new approach to inter-disciplinary learning that marries new technologies with innovation and entrepreneurship.
Arup engineers were engaged in the project providing civil, structural, acoustic and geotechnical engineering services.
As a centre of knowledge, one of the key aspirations for this project was for the Engineering Building itself to become a teaching resource, embodying sound engineering principles and practices including sustainable principles such as energy efficiency to lighten its carbon footprint.
Project Summary
14,190m² floor area
6engineering disciplines brought together under one roof
1,100students accommodated
The university building as a classroom
The four-storey Engineering Building has 400 rooms, accommodating some 1,100 students and 110 staff. This architectural gem also acts as a gateway to the North Campus of the University.
Designed as a ‘living laboratory’, the Engineering Building serves as an innovative interactive teaching and learning resource: a concrete-cast, zinc-clad anatomy lesson on structural engineering and principles of building performance.
Students and visitors can view sections of the foundation, the pile caps, reinforced concrete walls and the voided slab construction through glass panels, illustrating basic concepts of structural engineering in a real-life setting. The building also makes it possible for the students to physically touch the reinforcement within the concrete walls, to engage with the biomass boilers and the CHP units.
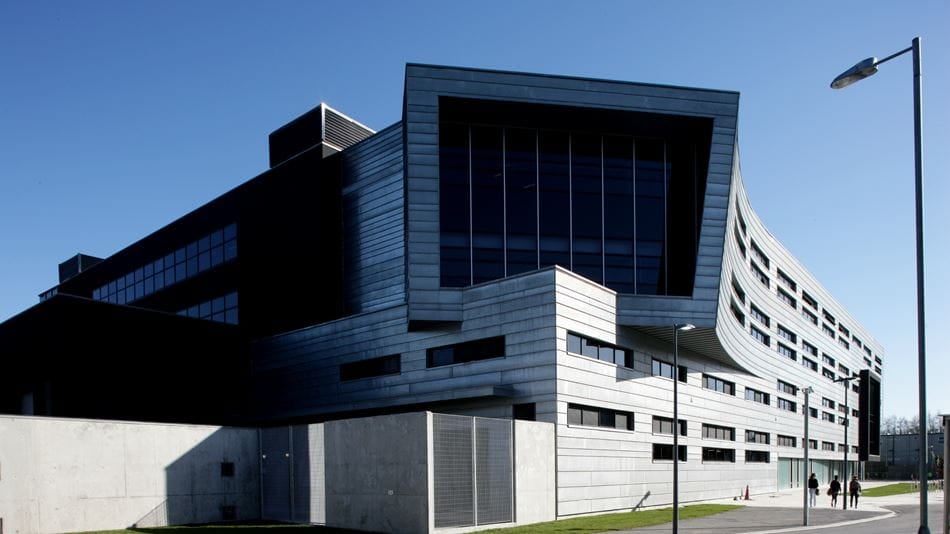
Live data from numerous sensors measure the behaviour of the structure and its energy consumption, with occupancy sensors switching lights off and adjusting temperatures. The building data can be tracked and used as a learning tool to understand performance over time. Services are also exposed, with pipes and ducting labelled in corridors and rooms as a ‘gross anatomy’ lesson of sorts for engineering students.
The architectural/engineering language of the building with ‘cluster columns’, ‘floating structure’ and exposed services, challenges the student and visitor to engage in and to understand the engineering principles behind the building’s design. This ongoing surveying is essential for the development of the building as an interactive teaching tool for the students. The building itself contains a range of such ‘green’ technologies which will add to the hands-on learning experience for students.
Flexible and sustainable: key features for the campus of the future
The design and construction of the project proved to be technically challenging as the building houses a range of advanced engineering laboratories, a bio-diverse green roof, a climate façade, a number of Low-to-Zero carbon technologies, along with a range of consciously exposed structural and services elements which act as visible learning devices.
Designed with sustainability in mind, the structure is among the first in Ireland to use voided concrete slab systems, where air-filled plastic spheres within the slab reduce the amount of concrete used and C02 embedded. All proposed structural solutions were assessed for their cost effectiveness, compatibility with building finishes, ease of construction, sustainability and market availability.
The innovative design of the building structure, fabric and systems buys into this philosophy while also successfully addressing the difficult site constraints with poor ground conditions adjacent to a river. In a bid to optimise energy efficiency, the building has natural ventilation systems, a bio-diverse green-roof over the central courtyard, the harvesting of rainwater for use within the building and a biomass boiler for energy generation.
The scheme also reflects the requirement to maintain maximum flexibility for future use of the building, ensuring that internal re-planning can be easily incorporated. This was achieved through use of voided slabs and maximisation of structure free zones. Furthermore, the building has been designed to allow for an additional two storeys to be added, and the stair cores and lift shaft have been designed to be easily extended.
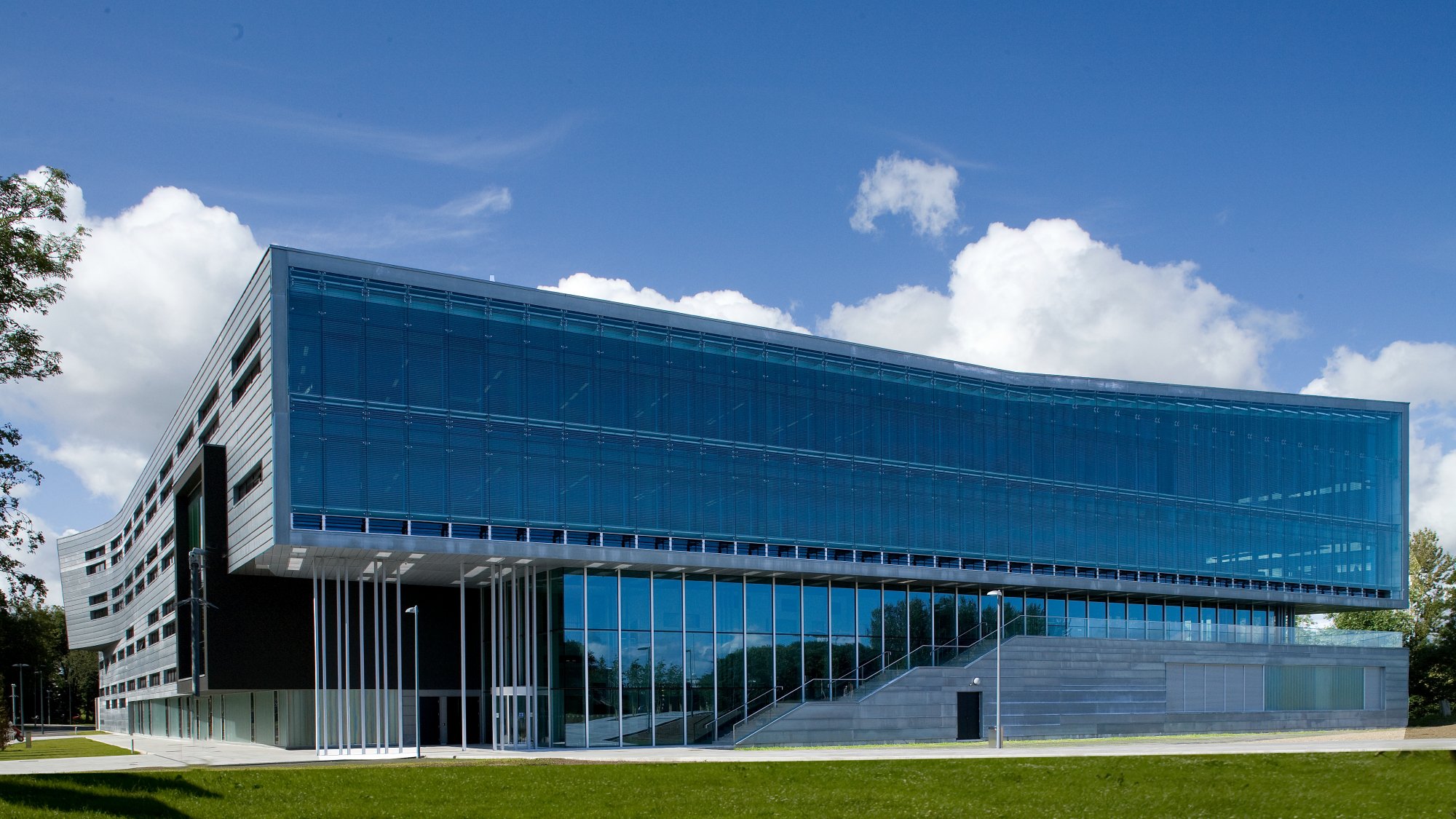 ;
;

