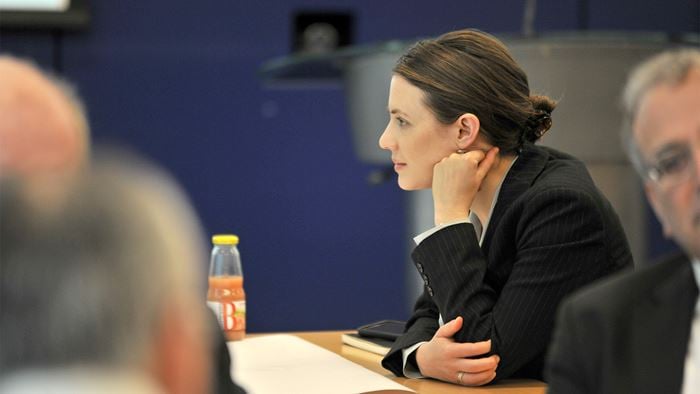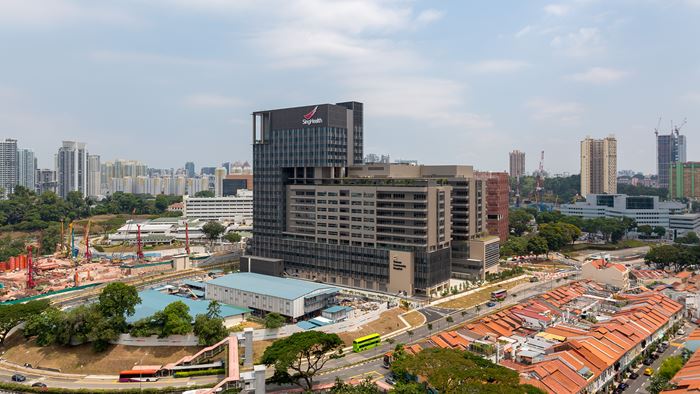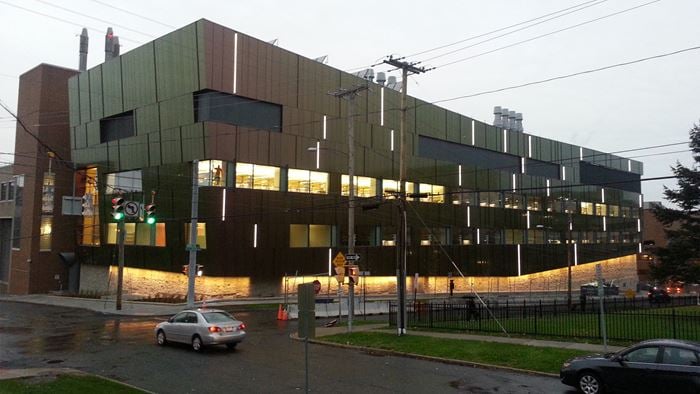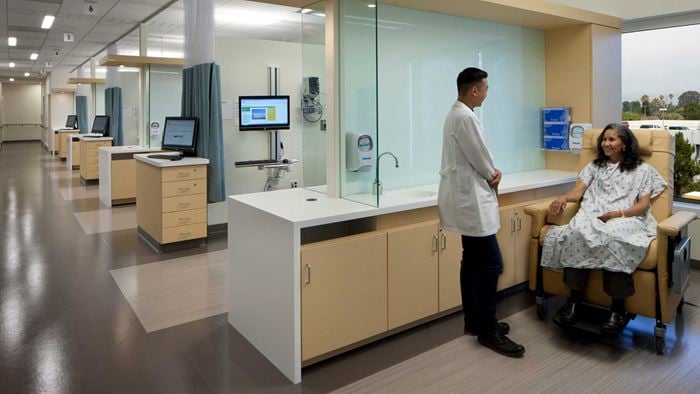Arup provided mechanical and electrical design services as part of a design and build team for the construction of a new Paediatric Intensive Care Unit (PICU) at Our Lady’s Children’s Hospital in Dublin. The new facility comprises four isolation rooms, 13 intensive care beds and the necessary support rooms and hospital technical systems.
Some features of the engineering systems include daylight controlled lighting, duty/standby functions and redundancy in the critical electrical systems. The critical care units are served by dedicated individual ventilation systems. Also included was the refurbishment of the existing intensive care unit to accommodate associated administrative functions and the relocation of the wounds unit to a new location underneath the PICU building.
The building is provided with patient isolation facilities that use particular ventilation strategies to contain or eliminate airborne contaminants through pressurisation regimes. During the construction phase, Arup took care of the resident engineering services for this project.
A close working relationship was formed with the hospital technical staff and end-users to ensure the end product met their needs.
All feedback from staff, patients and parents on all aspects of the facility including finishes, working environment and comfort levels, has been positive.
The design is in strict accordance with HTM and HBN04 (isolation suite) requirements. Redundancy is provided on all critical building services. The entire electrical system was modelled using Amtech software. Arup coordinated the new LV and MV breakers to provide discrimination with the hospital’s existing MV network.
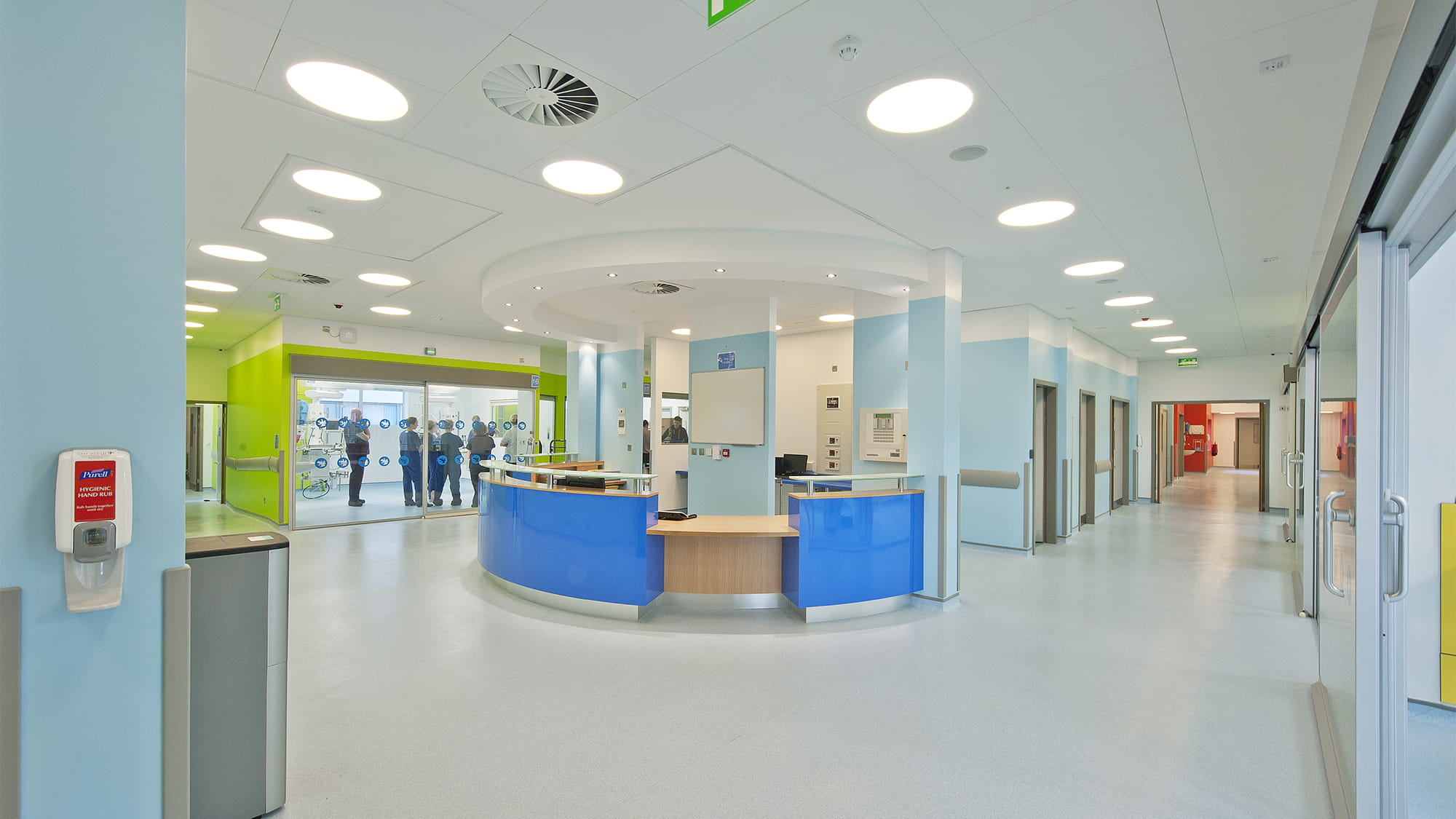 ;
;




