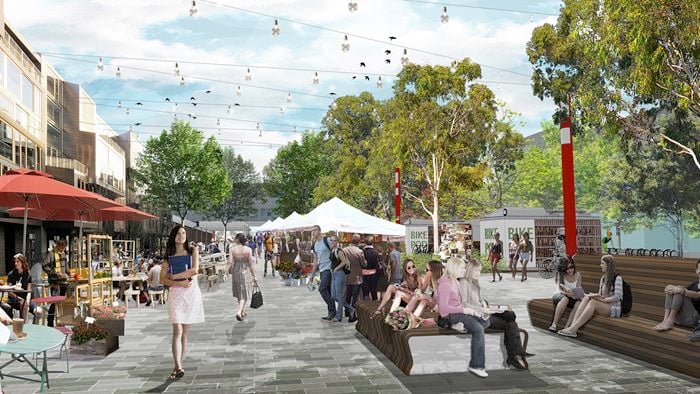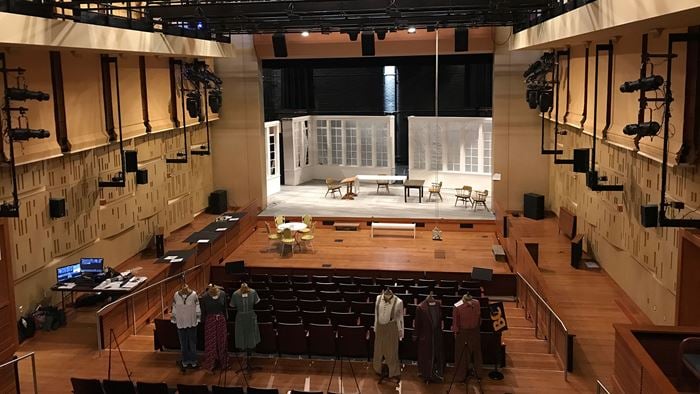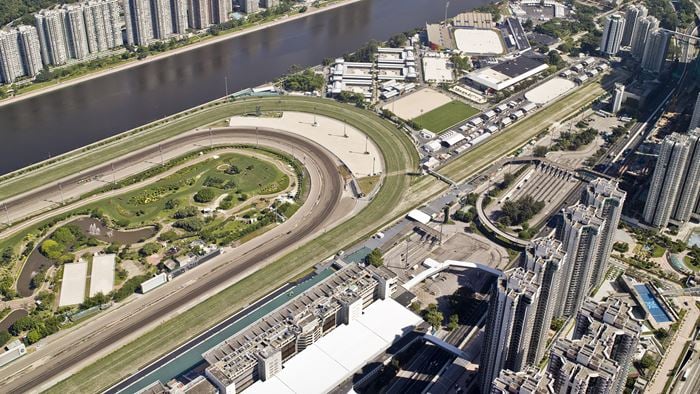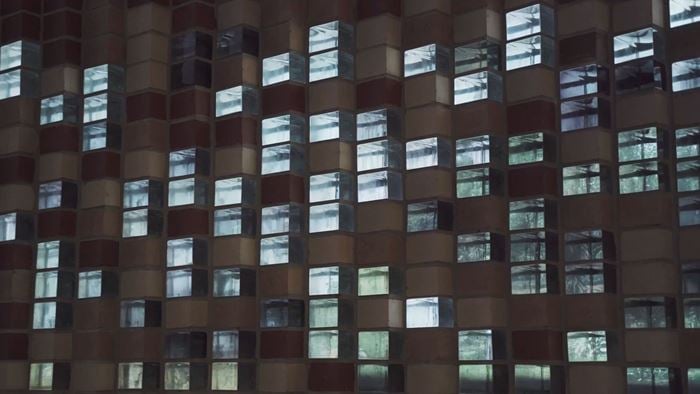The Penleigh and Essendon Grammar senior school is a $32m state-of-the-art educational facility for Years 11 and 12. The aim of the facility was to integrate a number of different scholastic centres of learning into a single building facility, where performance and expression would encourage an enthusiasm for learning and interaction between students, faculties and staff.
Penleigh and Essendon Grammar were seeking a new facility that was to be a point of difference as an educational facility and an exemplar of educational faculty infrastructure design as a means of facilitating better outcomes for teaching and student engagement, interaction and learning.
Taking the shape of an infinity symbol, the two storey building, is divided into eight functional zones – arts school, history school, mathematics school, sciences school, student library and cafeteria, sports precinct and lecture theatre/ performance space.
Arup provided multidisciplinary services to the project including building services and environmentally sustainable building design.
Project Summary
$32million state-of-the-art educational facility
8functional zones
2 storeyinfinity symbol shaped building
All work was performed in close collaboration with the architect, McBride Charles Ryan (MCR) and the Penleigh and Essendon Grammar Project Management and Facility User Group. The perceived complexity of the built form also required close collaboration with the builder and the builder’s trade contractors.
The design was completed in early 2010 with the requirement for the construction to be sufficiently completed by the end of 2011 in order to enable for the increase in student numbers to populate the school through the new facility coming online. This was achieved all to an exceptionally high level of quality.
Digital modelling and buildability
The innovative use of a single digital design model was applied to describe both architecture and engineering, which was derived and extensively used on engineering analysis. The modelling was then translated through to documentation and passed on to the steel fabricator for the purposes of quantity take off and shop drawing production.
This digitised approach enabled for the simple rationalisation of a complex curvilinear form.

Steelwork
Steelwork enabled the complex curvilinear form, reducing intricate curves into a series of ruled surfaces, allowing the building to be built from a series of simple straight line steel components. Offsite fabrication and prefabrication enabled the building to be erected in a manner similar to the construction of a mechano model set. Reducing a complex form into a simple set of rectilinear elements meant that the building could be tendered and constructed cost competitively, enabling the project to be delivered on time and under budget.
Environmental sustainability
Natural daylight was provided to many of the internal teaching spaces through the incorporation of steel framed skylights. The permeable façade was key to the provision of natural day light into the building, and thus the catalyst for reduced power and artificial lighting requirements in the operation of the spaces.
© John Gollings
Rain water is collected from the roof and stored in underground tanks adjacent the building. The water is then pumped to a holding tank, reducing demand for external water supply and costs in the running of the facility.
Teaching and learning spaces are cooled using an underfloor air supply, which maximises use of free-cooling using outdoor air. The underfloor air supply improves indoor air quality, acoustics, and reduces fan energy consumption over conventional systems. The systems are inherently low noise making them appropriate to learning and teaching environments.
Heat from air extract from the occupied spaces, which would otherwise by exhausted to atmosphere, is recovered by thermal wheel ventilation reducing demand on heating and cooling, and saving energy.

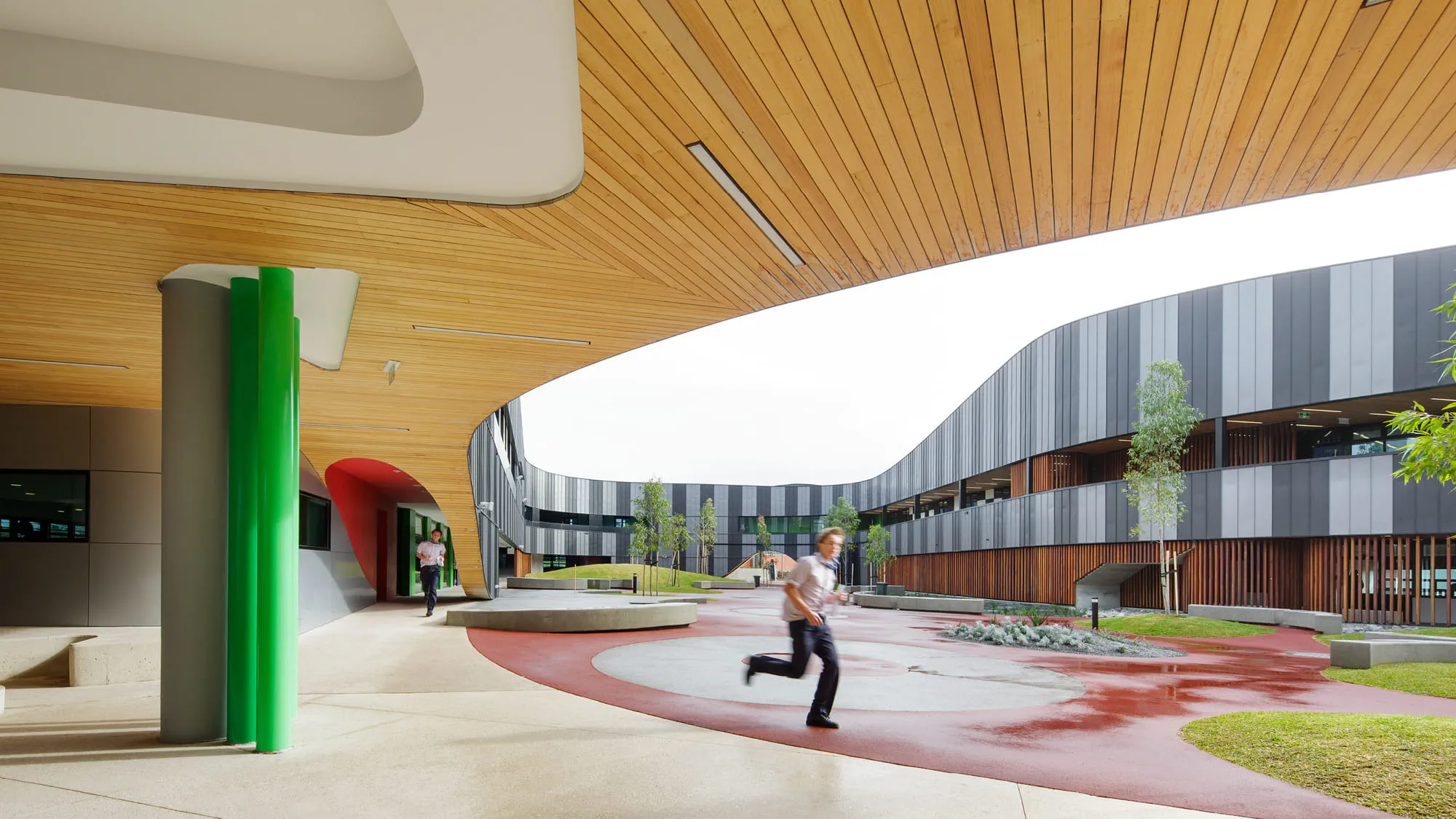 ;
;

