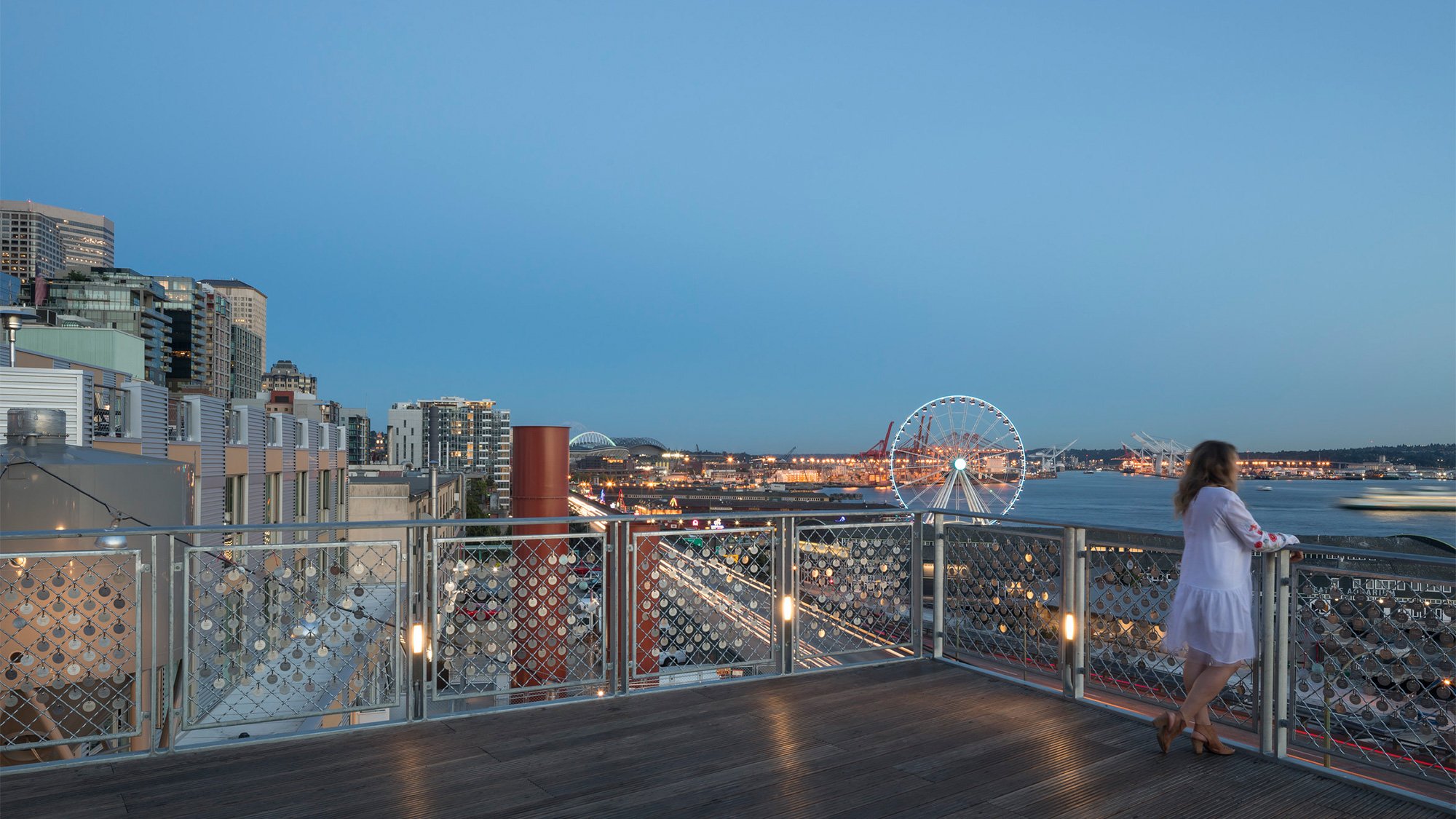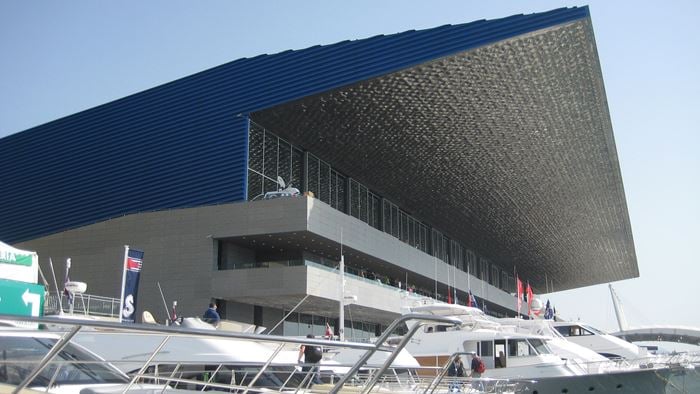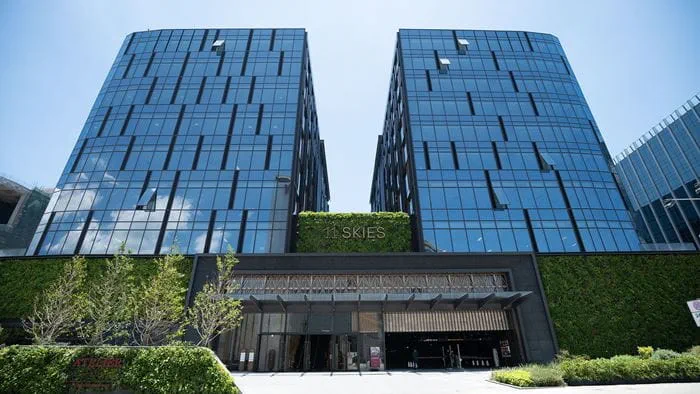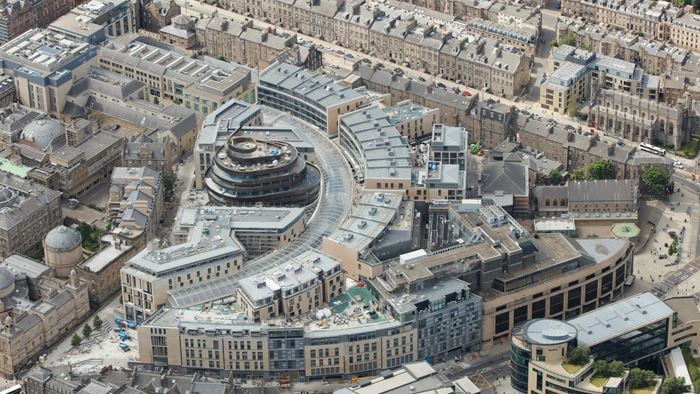The redesign of the Seattle waterfront is in motion. As plans develop for the demolition of the Alaskan Way Viaduct there are opportunities for both views and human-scale connections between downtown and the waterfront. A Seattle waterfront plan, stretching from Pioneer Square to the Olympic Sculpture Park, was developed by the James Corner Field Operations team.
The Pike Place MarketFront project expands the historic market district, providing parking support for the Pike Place Market and new indoor and outdoor retail space for market vendors and businesses. The design also includes a neighbourhood centre and 40 units of new, low-income senior housing in a prime Seattle location — close to the market and all of the community services it provides.
Overall, Arup provided mechanical, electrical, plumbing, communications, and security services for the project, as well as specialist structural engineering services for the vent stacks.
The MarketFront, which achieved LEED Gold certification, is connected to the market’s existing central plant, utilising the existing fluid coolers and boilers that currently operate on the site. The design maintains the industrial visual aesthetic of the marketplace as well as the existing views. The MarketFront celebrated its grand opening on 29 June 2017.
The Pike Place MarketFront is the first project interfacing directly with the redesigned Seattle waterfront plan, putting into place the first step of the connection between the iconic Pike Place Market and the waterfront. An urban site, the project is bounded on the north and south by existing buildings, and straddles an existing train tunnel which runs underneath the site.
 ;
;









