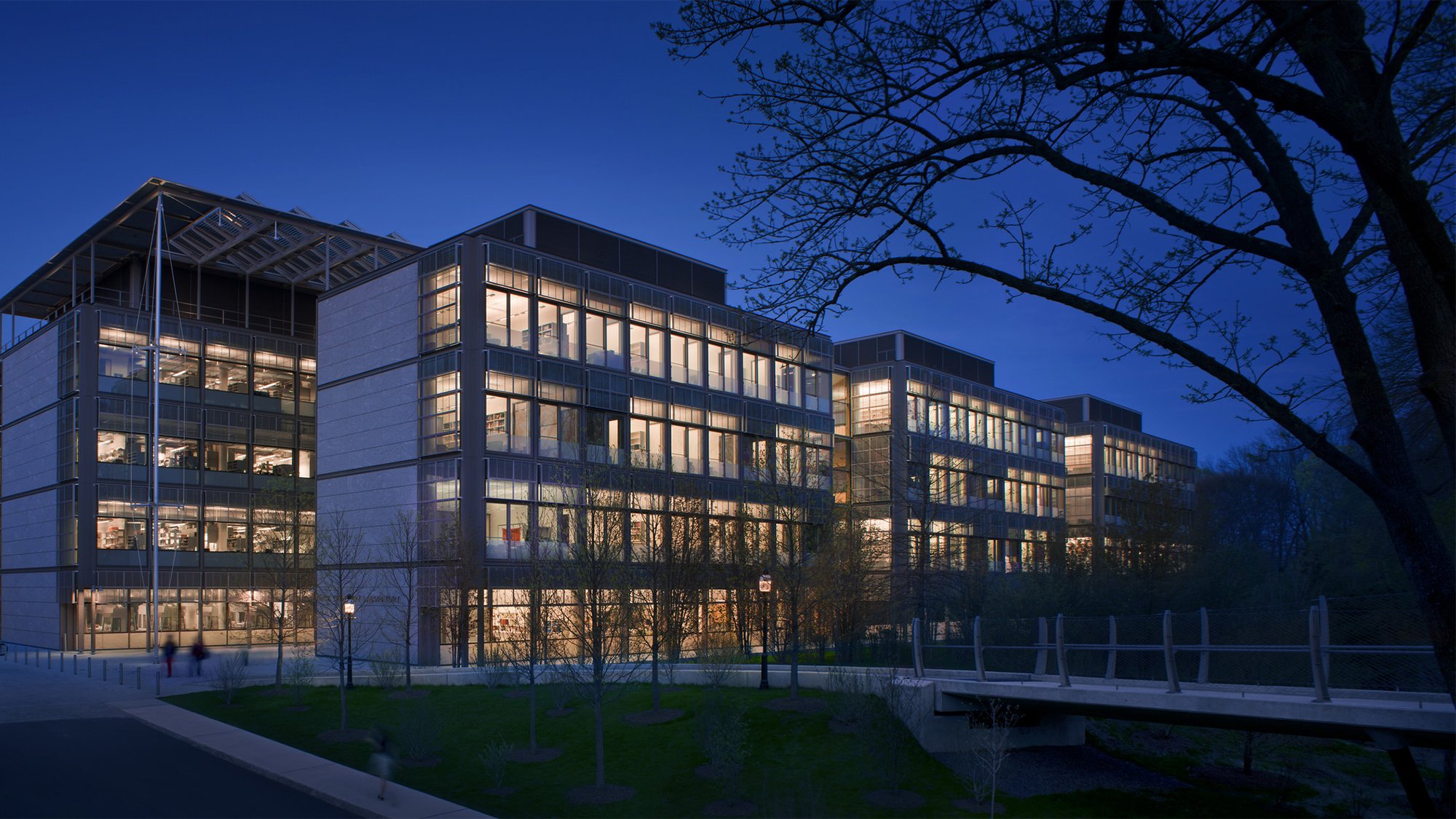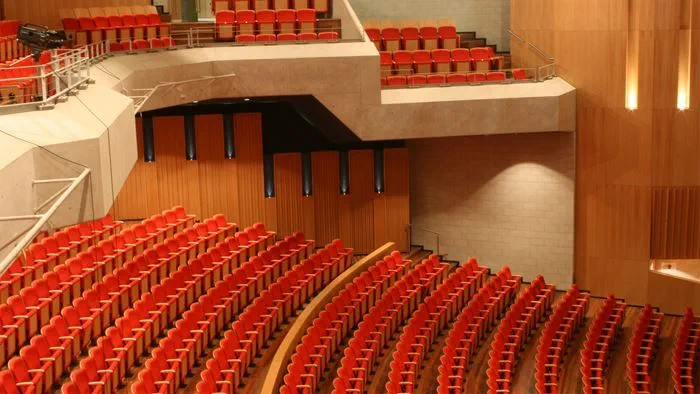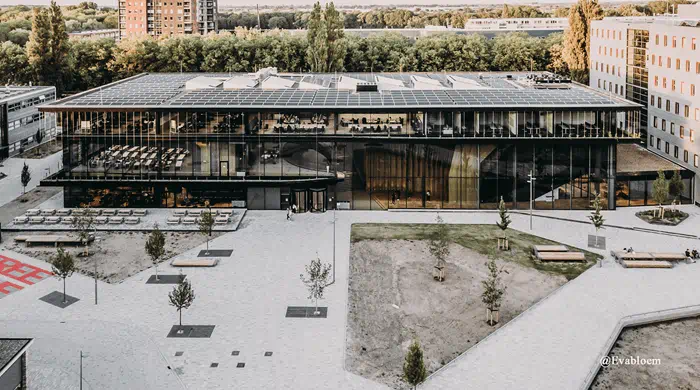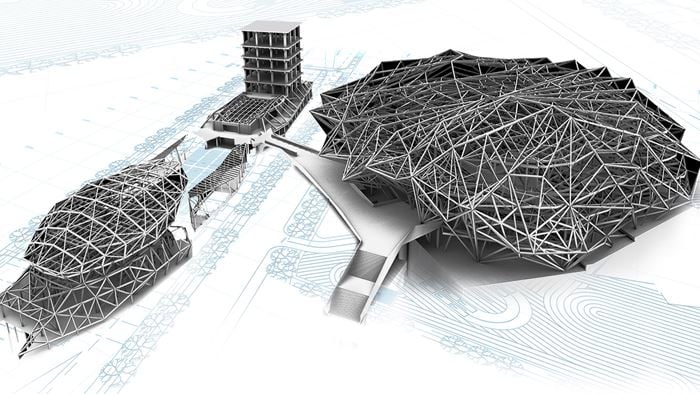Our scope for the 265,000ft2 research and teaching facility included structural, electrical, mechanical, plumbing, and fire protection engineering, as well as façade, lighting and acoustic consulting.
Consisting of two four-floor buildings connected by a full-height glazed atrium, the laboratory is a key element of the University’s natural sciences neighbourhood expansion. Arup is also working on a neuroscience facility for the development.
Sustainable design
Our sustainable strategies allowed the building to achieve a 30% energy savings over a code-compliant baseline facility.
One of the primary challenges facing the team was meeting stringent energy efficiency goals while providing researchers with laboratory fume hoods. We accomplished this by specifying high-efficiency hoods equipped with occupancy sensors and automatic sash closers. A cascade system captures air from the offices and atrium replenishes laboratory air exhausted through the fume hoods.
Additional sustainability measures include a highly insulated facade, high-efficiency glazing and optimised solar shading. A chilled-beam cooling system and a heat recovery system provide a comfortable environment while using fewer resources than standard temperature-control methods. 216 rooftop photovoltaic panels generate energy while providing shade for the atrium below. A rainwater collection system provides water for toilets and irrigation. There is also a building monitoring dashboard in the atrium that displays information about electricity and water use.
Daylight provides much of the building’s lighting needs. Energy-efficient electric lighting controlled by sensors that monitor occupancy and daylight levels make up the balance.
Acoustics
Arup’s acoustic consultants minimised vibration in sensitive laboratory environments and optimized sound quality in the auditorium, classrooms and atrium.
Building Information Modelling (BIM)
Arup developed Frick Chemistry Laboratory’s structural, mechanical, electrical and plumbing systems entirely using 3D modelling.
 ;
;










