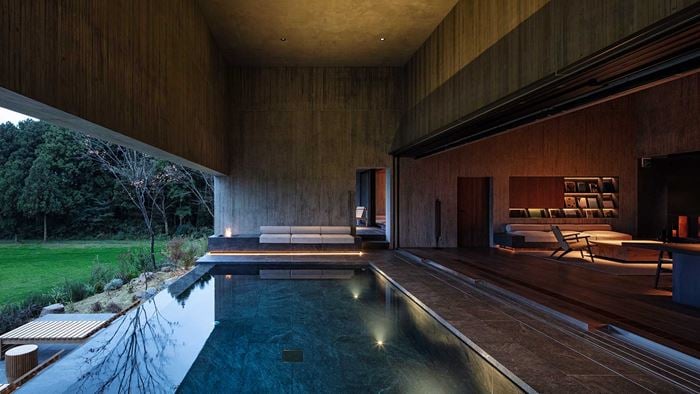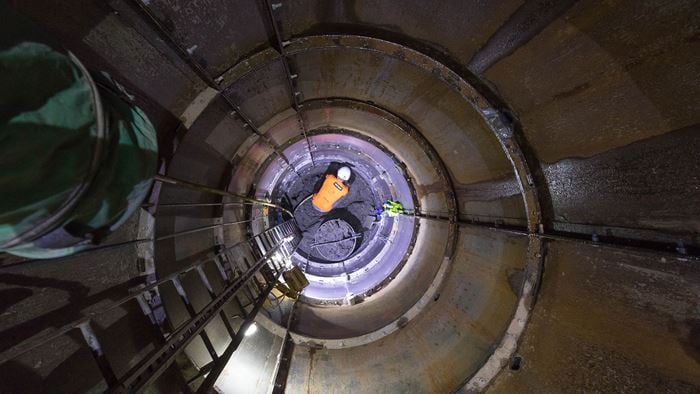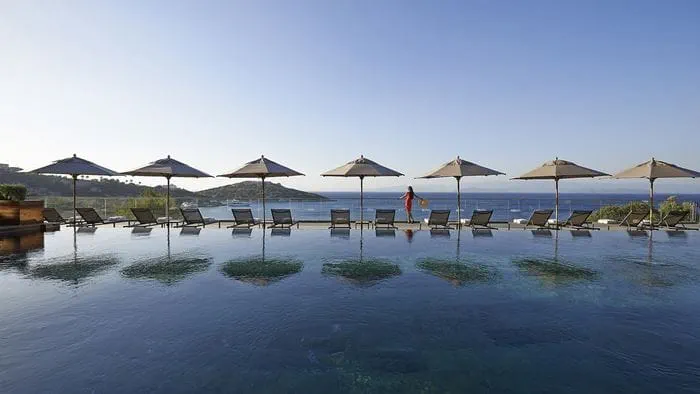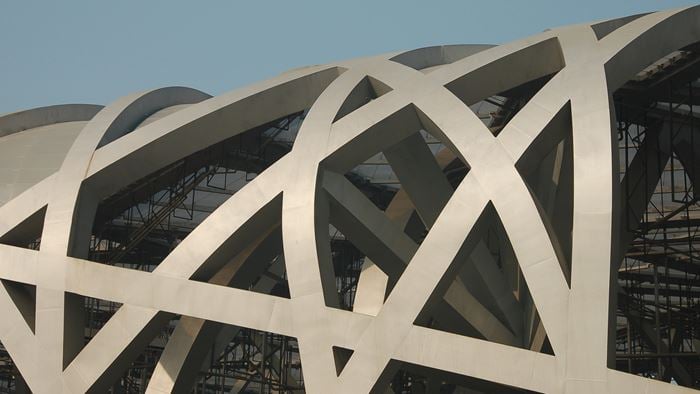Arup and AukettFitzroyRobinsion are responsible for the design of these two hotel and apartment buildings on an 11,4 ha plot on the first coastal line of the Sochi seafront. The buildings are comprised of two blocks – one for 358 serviced apartments and one for a 363 key hotel.
The trefoil shape of the main blocks provides great views either to the sea or to the mountains. These blocks are connected by a two-storey high podium with public and service areas. There is also a conference centre, restaurant, bar and a spa facility with a swimming pool in the building.
A large night club and smaller cafes close to the main building ensure excellent entertainment for the guests. Total building area is 64.940m2.
This development was used to provide accommodation during the Olympics 2014 with some conversion planned to allow for legacy use once the Games had been completed.Project Summary
363key hotel
64.940m2of total area
11,4haplot

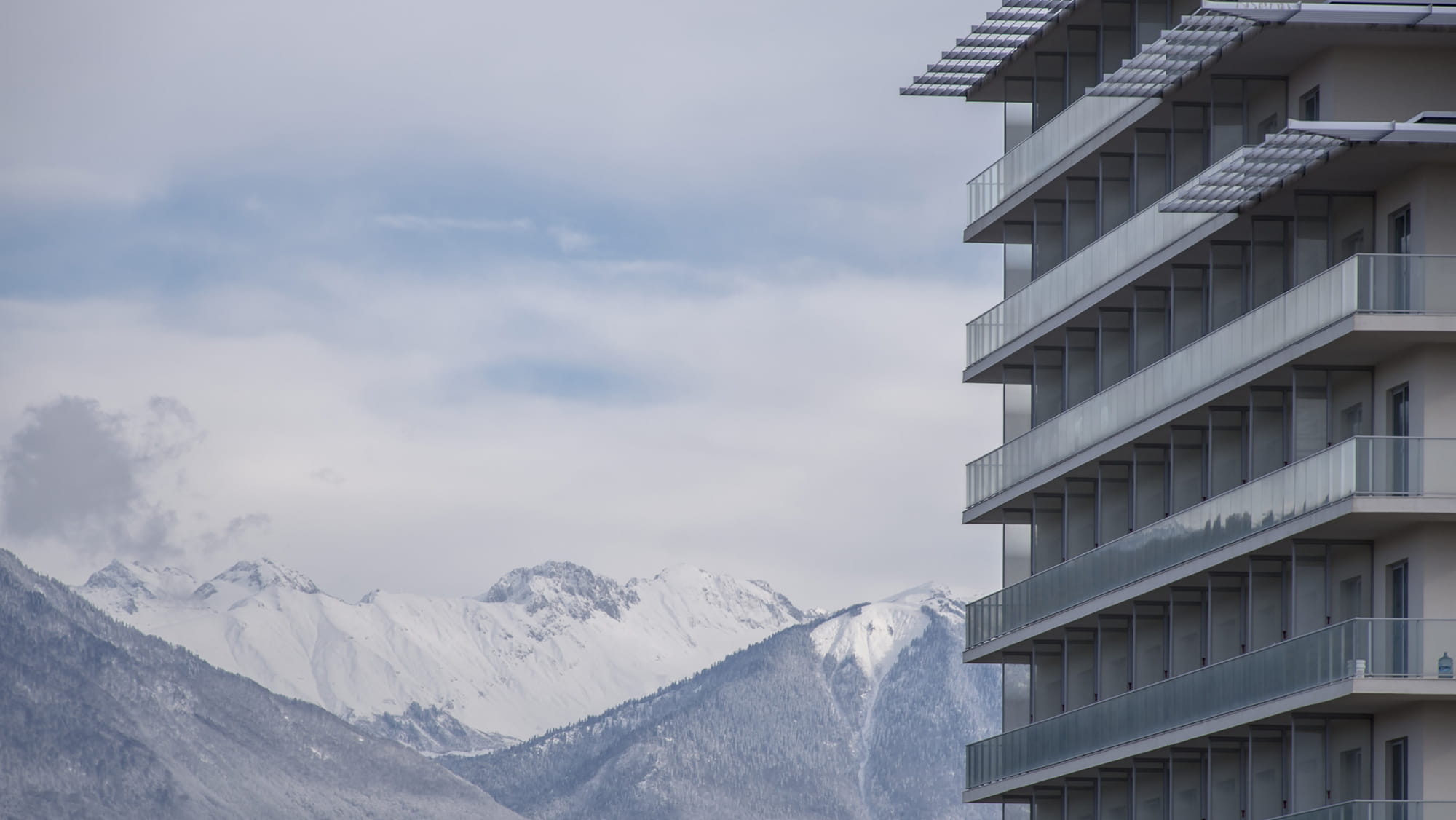 ;
;

