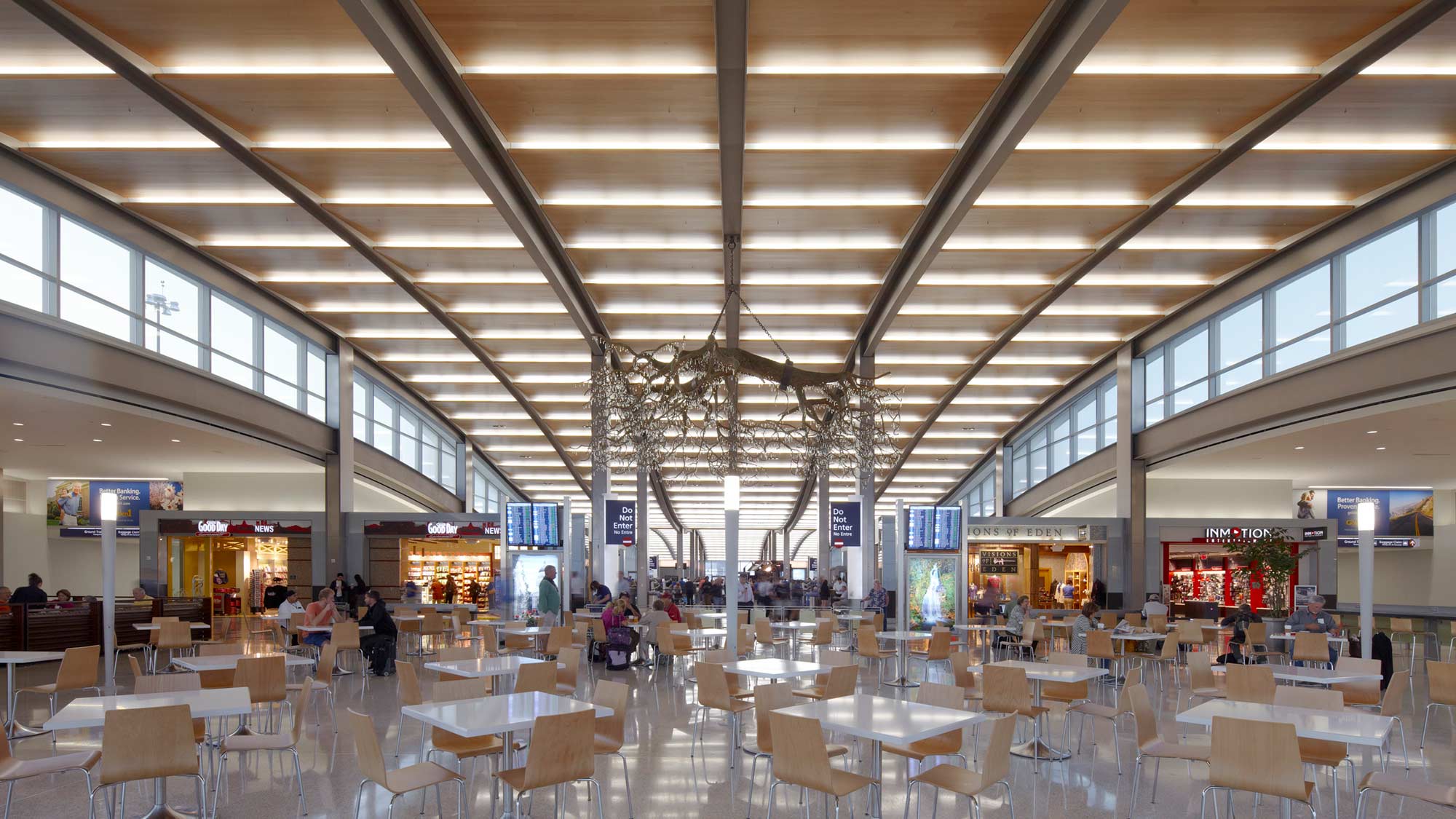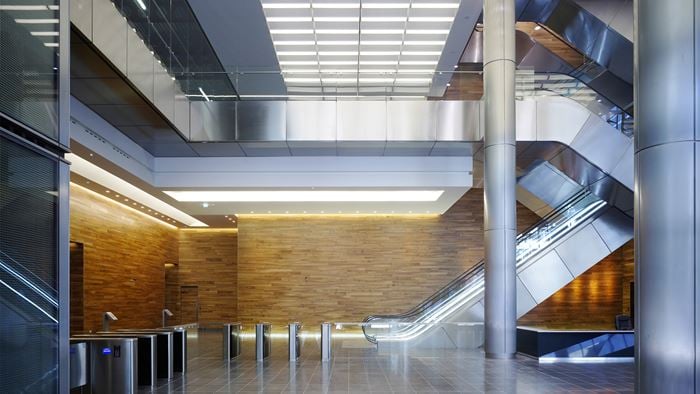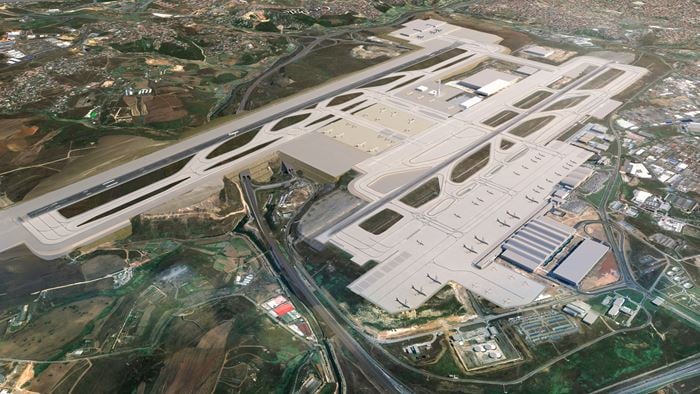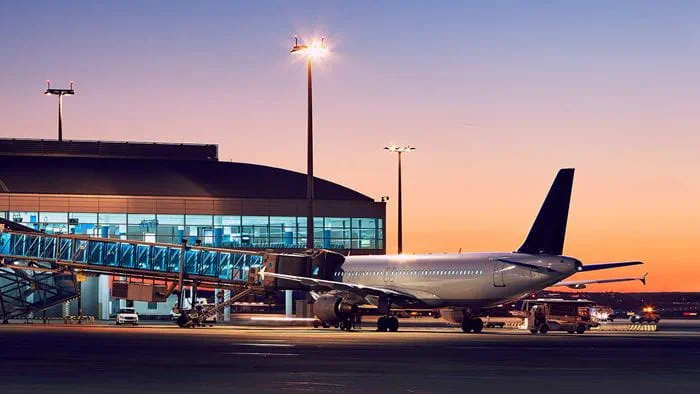Sacramento International Airport’s new Central Terminal B opened on 6 October 2011. The US$1bn facility has been awarded LEED Silver certification. The use of energy efficient lighting and control systems which focused on extensive daylighting, contributed strongly to this achievement.
Inspired by Sacramento’s tree-lined streets, the terminal building’s architecture features a three-story, vaulted ticket hall with a canopy of structural beams that allows daylight to filter into the space. The louvered, fully-glazed façade provides thermal protection as well as visual comfort by tempering the direct sunlight coming into the building. Arup’s lighting designers employed extensive daylight modelling and simulation to get the end result just right. The electric lighting responds to the amount of daylight, resulting in it being off for most of the day.
The airside building features an expansive tiered-wood ceiling with integrated lighting, which creates a dramatic architectural experience. Extensive mock-ups and integrated design collaboration led to this custom ceiling lighting installation becoming a prominent feature of the design.
Arup provided daylighting and electric lighting design for all public and technical lighting aspects of the project including apron and remain-over-night (RON) lighting design and roadway lighting design for selected areas.
Post-occupancy review of daylight performance
The daylighting analysis and design of the Ticket Hall façade louvers was one of the biggest challenges for the design team. Finding the balance of shading the direct sunlight and providing visual comfort, while maintaining the connection to the outdoors, was a critical aspect of the space being successful. Arup was able to take time-lapse photography after construction was complete to validate the daylight simulations used during design. This timelapse film demonstrates the post-occupancy study and shows the accuracy of the simulation used during design.
 ;
;





