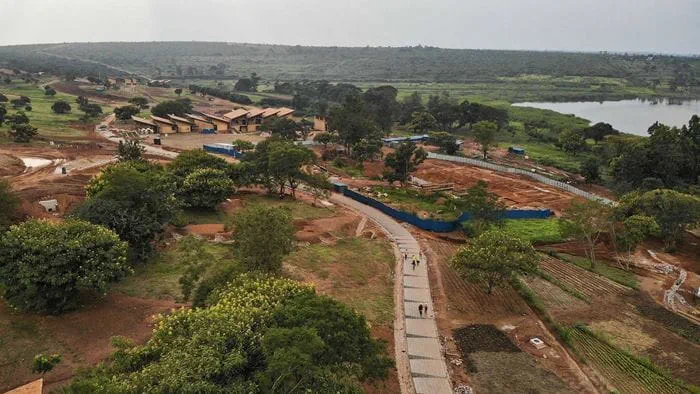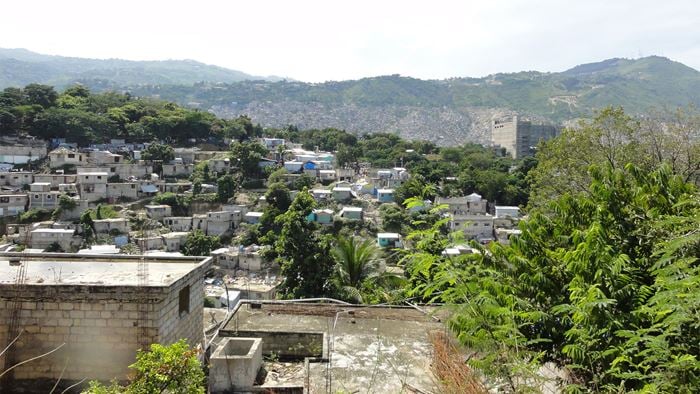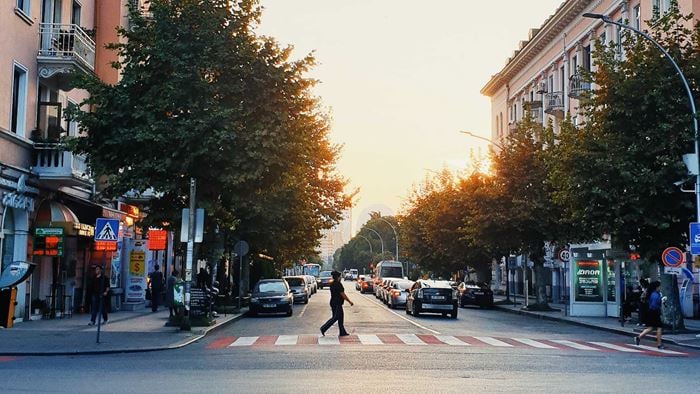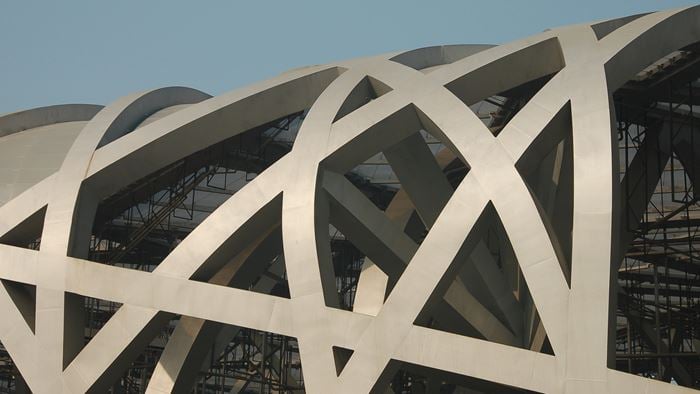Arup engineers were asked to design a school for 3,000 pupils in earthquake-prone Kabul. This demanded a building that could promote safer construction without the need for complex design.
Their solution? The team designed the Sadar-e-Kabuli school – an earthquake-resistant building, simple enough for local people to build.
Assessing the risk
At the start of the project Arup used an earthquake hazard map to determine seismic levels in the area. From this analysis engineers designed a building appropriate to the earthquake risk.
Their design can be adapted to the different levels of seismic risk around the country, providing a template for future builds.
A simple, safer construction
The final design consists of five three-storey blocks with reinforced external and internal walls. While structurally sound against an earthquake, the design also simplifies the building’s foundation, making it easy for the local workforce to build.
Building for the future
Following international building standards to produce a simple, safer construction means Arup’s process can now be repeated in future school builds across Afghanistan.
The concepts and technologies used in this school design are already being used in other projects throughout the country.
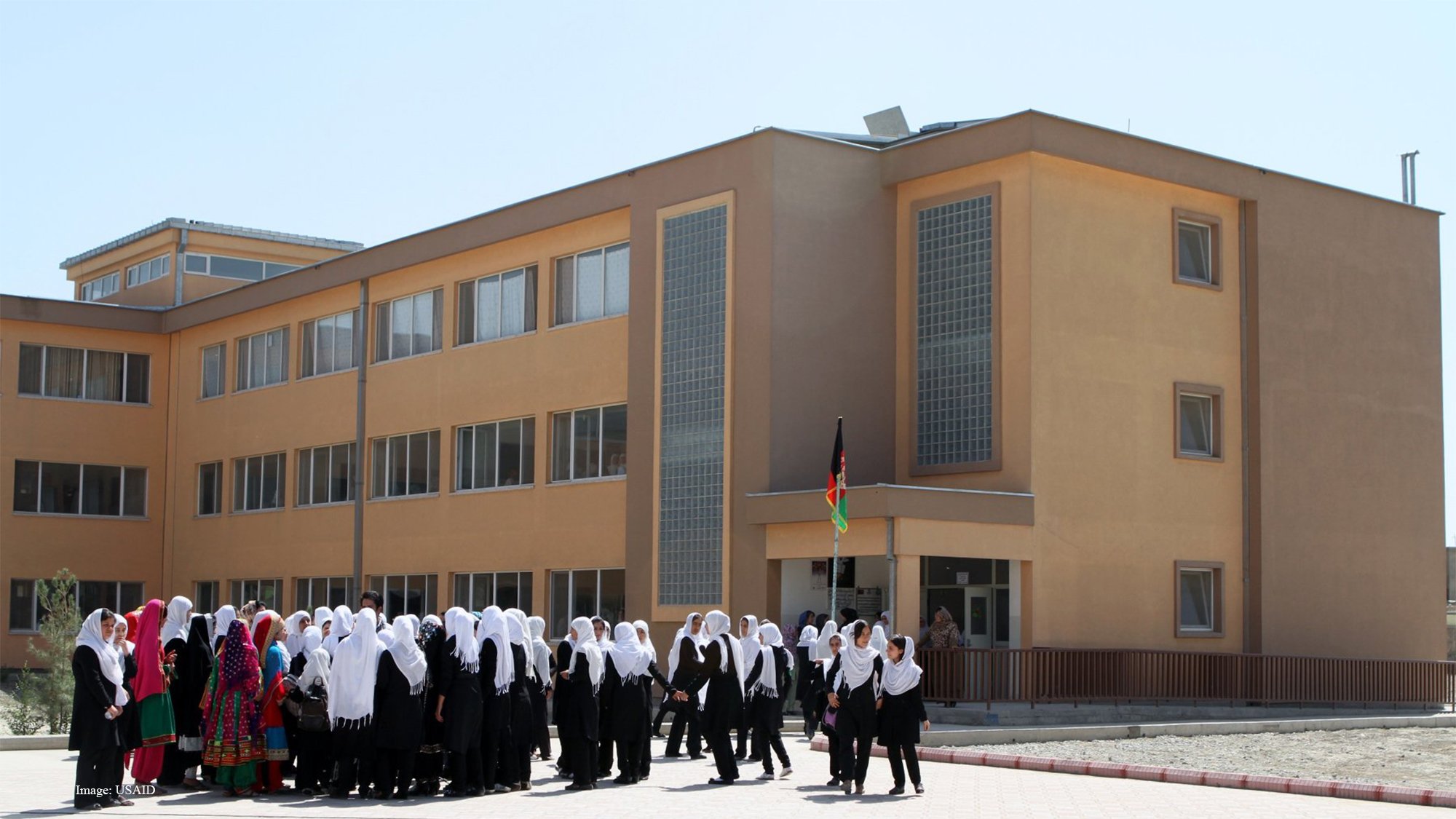 ;
;

