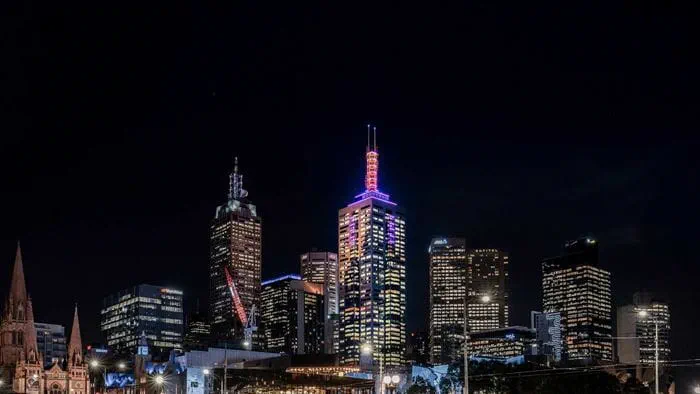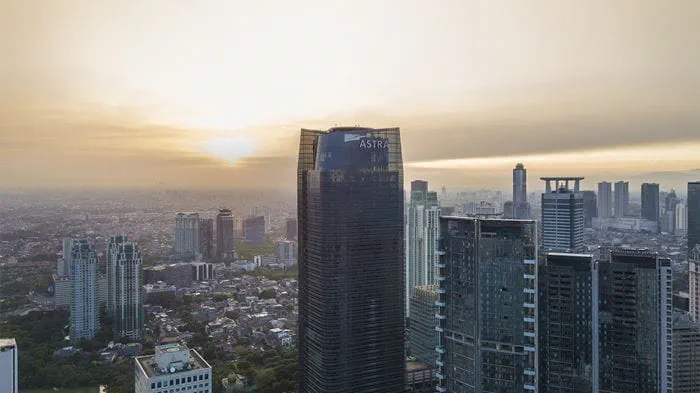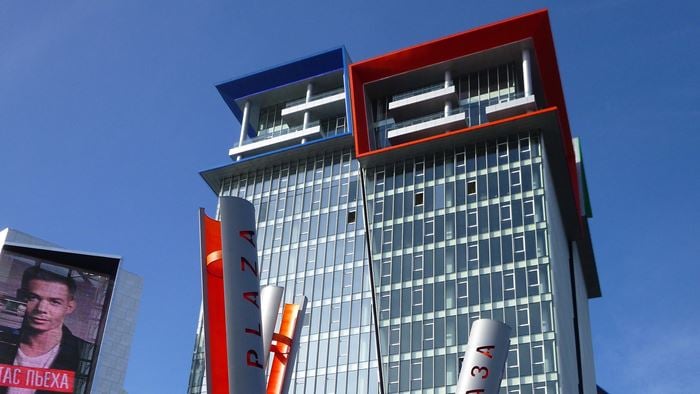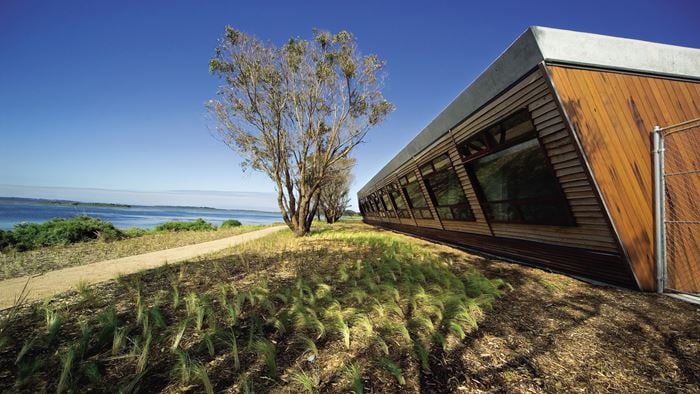The San Francisco Federal Building was conceived to embody a commitment to urban renewal and provide a progressive, sustainable workplace. The design concept strove for reduced energy consumption, maximum use of natural daylight and natural ventilation.
San Francisco’s temperate climate afforded ample opportunity to incorporate natural ventilation into the design. Assessment of prevailing winds indicated that a long, slender tower could take advantage of wind-driven cross-ventilation.
The tower façade was designed with a “living skin” that can respond to outside conditions. Building systems monitor interior temperature and air pressure and automatically trigger motorised floor-level vents to maintain a comfortable environment. A perforated metal scrim on the southeast façade provides shade and also serves as a kind of chimney; the scrim radiates heat into the space between it and the building’s glass exterior. That warm air rises and draws cooler air though the building from the shaded northwest façade opposite.
Project Summary
18storey tower
4storeyannex
70%naturally ventilated
Post 9/11 security requirements precluded the lower floors from having operable windows for ventilation. Still, the building is 70 percent naturally ventilated. By forgoing a mechanical cooling system, the GSA was able to save US$11m in construction costs and cites annual operational savings of US$500,000.
Arup’s scope included seismic, structural and building services engineering.

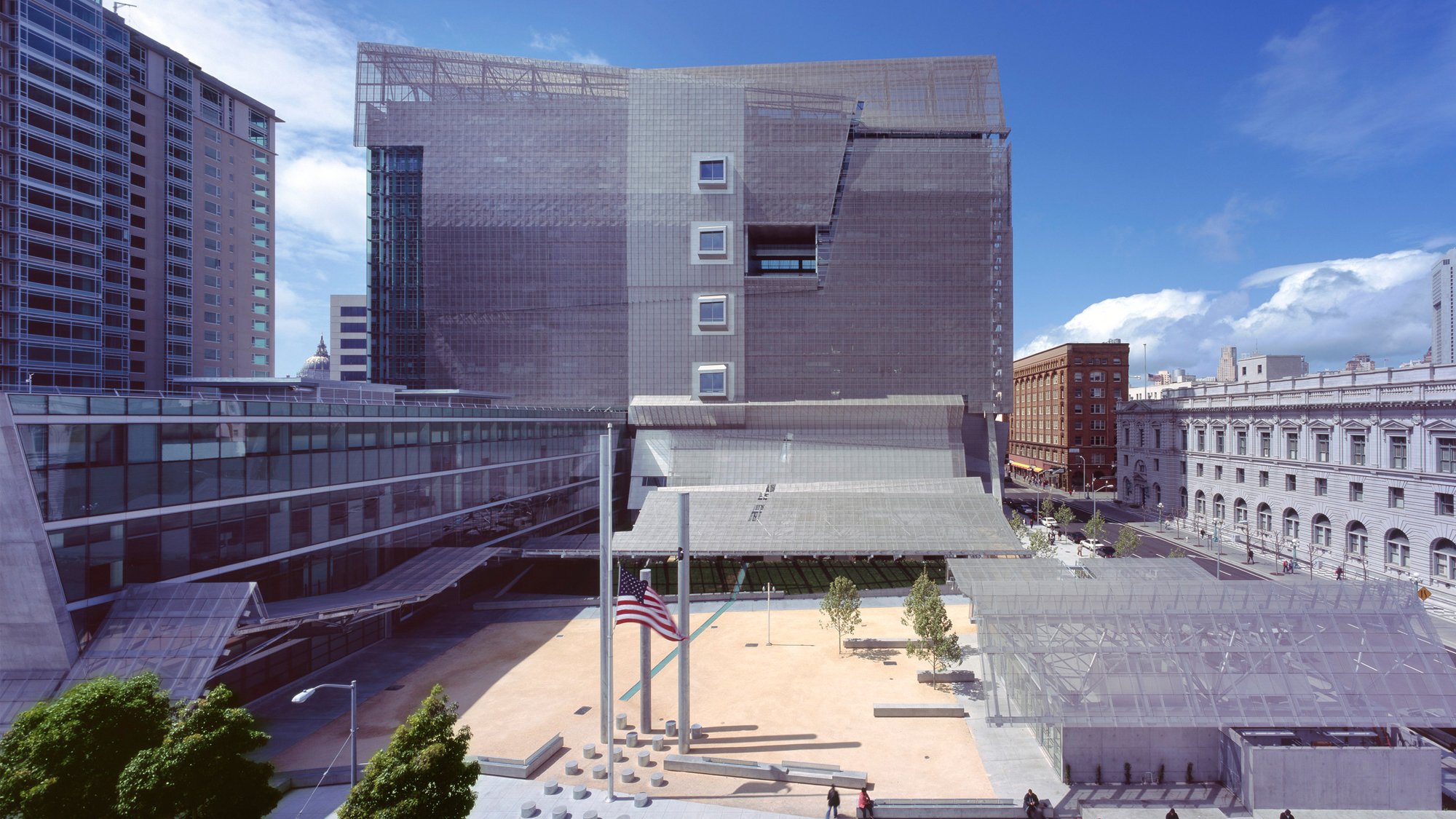 ;
;




