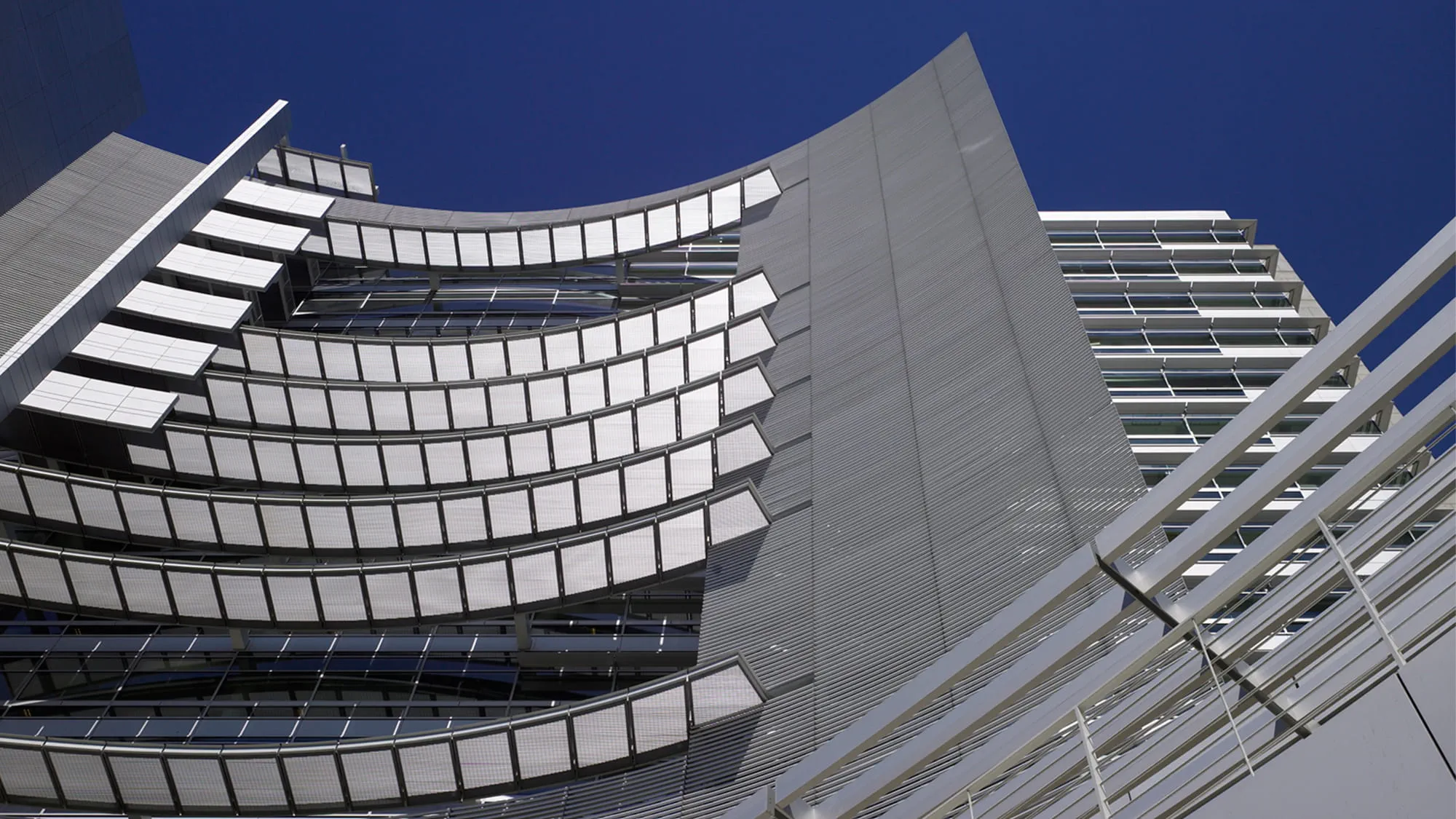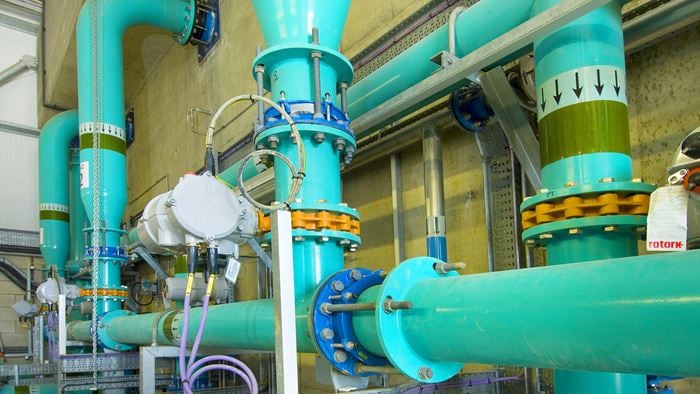The San Jose City Hall and Civic Center in San Jose, California is the centerpiece of a seven-block redevelopment of the city’s administration buildings united by walkways, plazas, courtyards, and fountains. The new centre consolidates the City’s administration within a high and low rise combination development in one location.
The project comprises an 18-story office building that consolidates the city’s administration and houses the city council chambers, a major civic rotunda, an exterior plaza and below-grade parking. Serving as both a grand entry lobby and a space for public presentations and events, the civic rotunda features a radiant floor cooling system and an automated external solar shading device, which allows the space to be naturally ventilated when outdoor temperatures are suitable.
Arup performed detailed analysis of the building façade and fabric to maximise occupant comfort and energy efficiency. A variety of exterior finishes were used on the buildings to provide further thermal benefits.
In addition, the building was designed with a grey water system that used municipal reclaimed water to supply water closets, urinals, and the cooling tower. The project’s overall energy savings exceeded California’s Title 24 Energy Code by 32%. The final design of the San Jose City Hall achieved the highest level of sustainability for an existing building.
Arup provided mechanical, electrical, and plumbing engineering services on this project.
 ;
;








