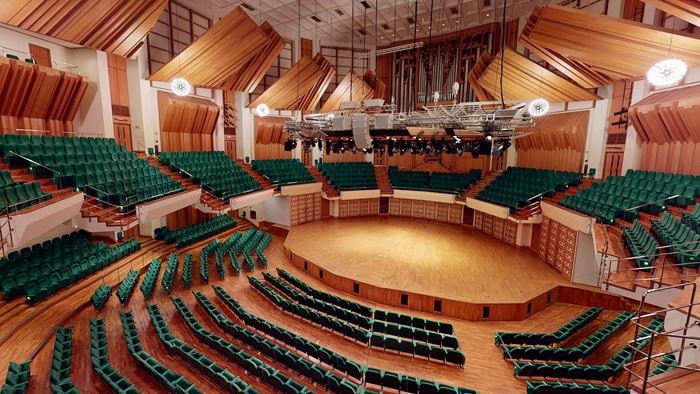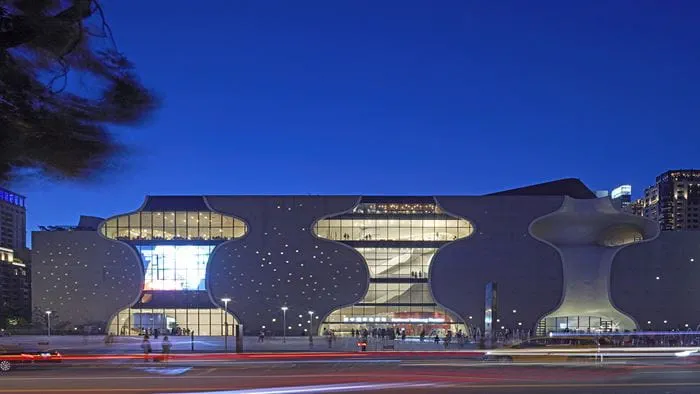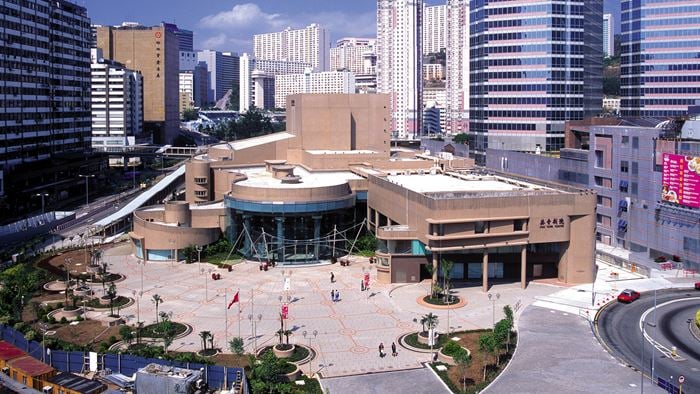The world-class concert hall will be the new home to the Shanghai Symphony Orchestra. It consists of a 1,200-seat main concert hall, a 400-seat chamber and recording facility, and an entrance hall with the foyer spaces interconnecting the three halls in a 4-storey basement.
Arup provided lighting consultancy services for all the public areas, interior and exterior as well as the façade lighting.
Project Summary
1,200 seats main concert hall
400seats chamber and recording facility
The main concert hall adopts the acoustic timber panels for ceiling and walls ‘floating’ in front of the three-dimensionally curved outer skin. All the luminaires for the architectural lighting as well as stage lighting are integrated within the acoustic panels to avoid the visual clutter in space. To support the architects and their design goals, we have conducted extensive lighting analysis for two lighting scenarios accommodating different settings for performances. The simulations with advanced software packages ensure sufficient illumination of the space, while fulfilling the tight restrictions on the luminaire mounting position for acoustic design.
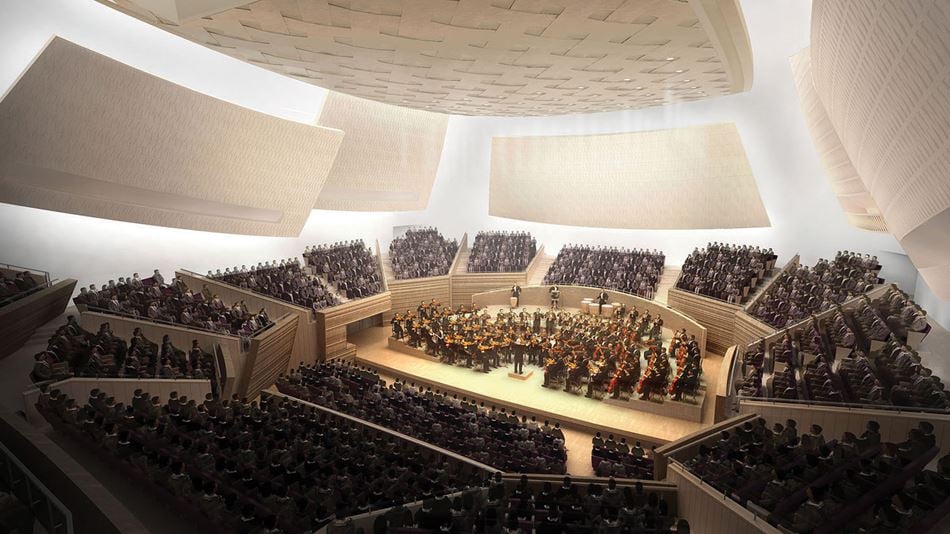
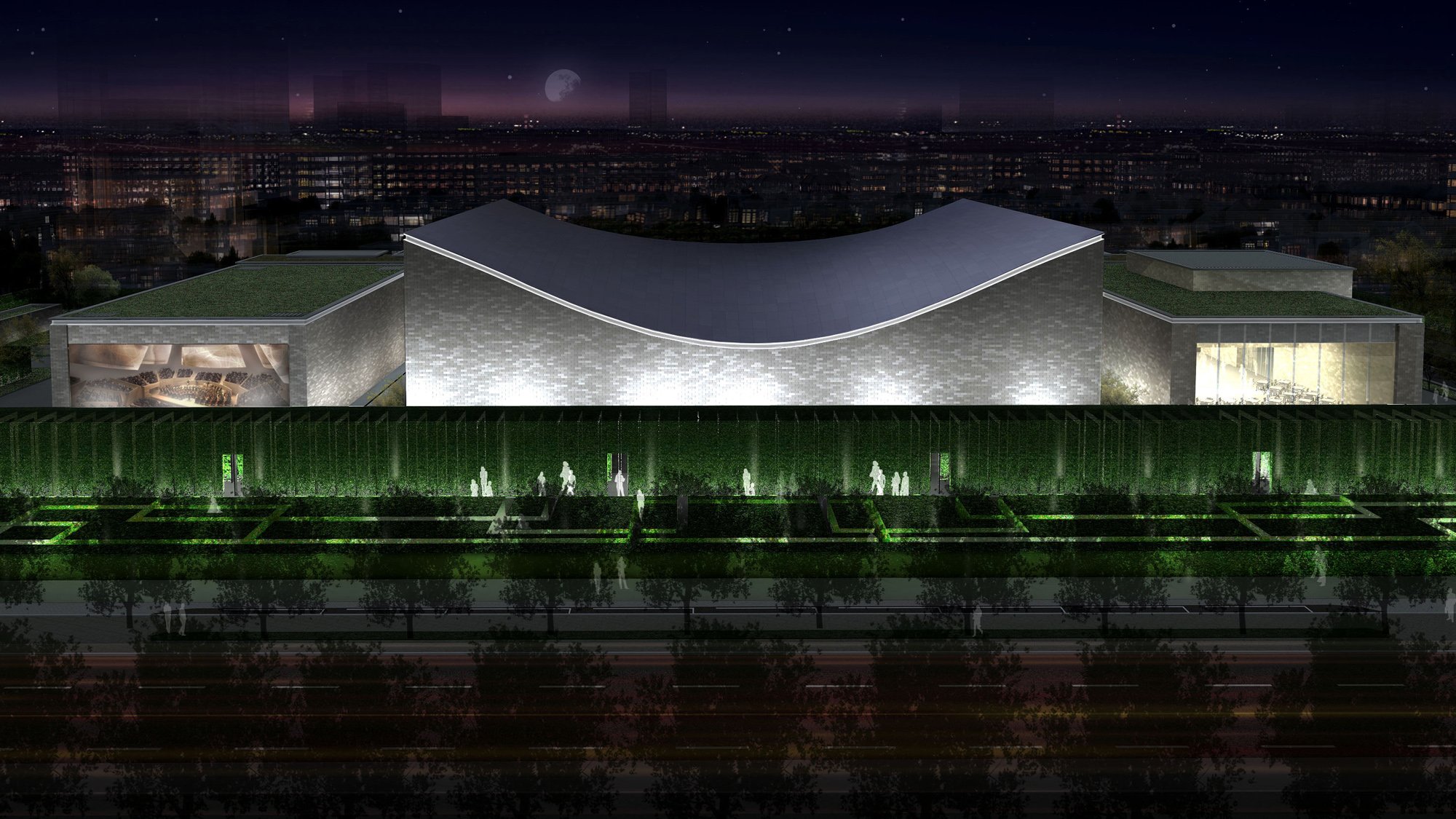 ;
;

