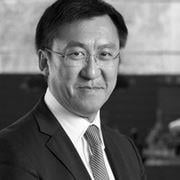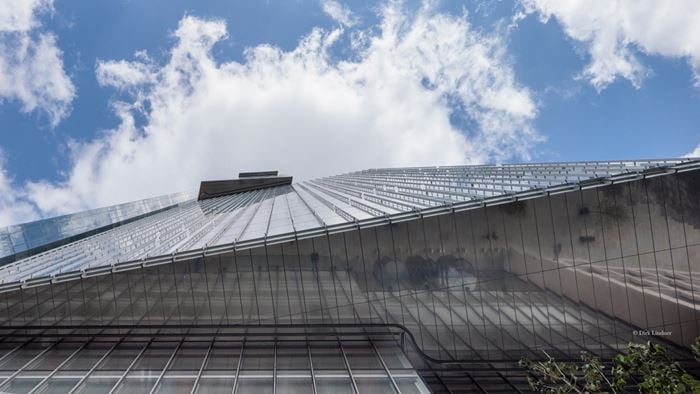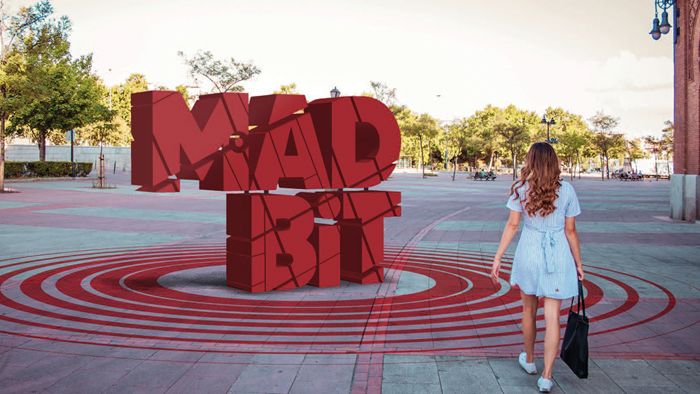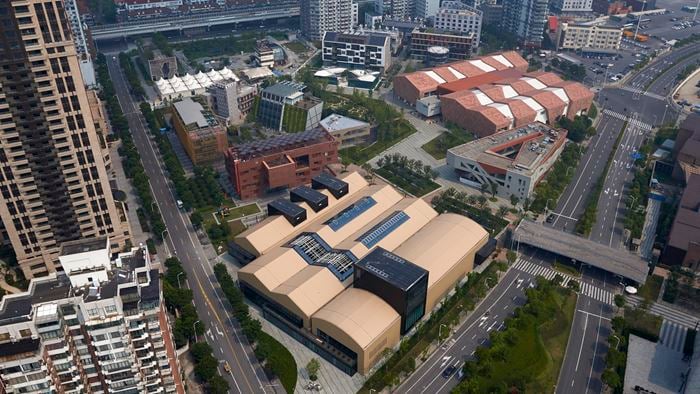Located at Euljuro District of Seoul, this 34-storey corporate headquarters building is highly recognisable with curved and cranked façades clad in blue curtain walling. Providing some 90,000m² of GFA, the building sits above a six-level basement containing car-parking, plant and employee welfare facilities.
Arup delivered structural and façade engineering design, plus advice on wind tunnel testing and vertical transportation system for this 150m tall composite steel and concrete structure.
Structural stability is provided by two reinforced concrete cores placed near each end of the building. A structural steel frame with internal and perimeter columns supports the typical floors. Many of the columns are cranked to follow the line of the façade.
The south face of the tower has two sloping faces and the top portion of the north face is also sloping. The shimmering glass that envelopes the tower is a façade of individual sloping glass panels within a unitised curtain wall system.
Leveraging its global network of resources, Arup successfully delivered this landmark building that shimmers in the Seoul skyline.
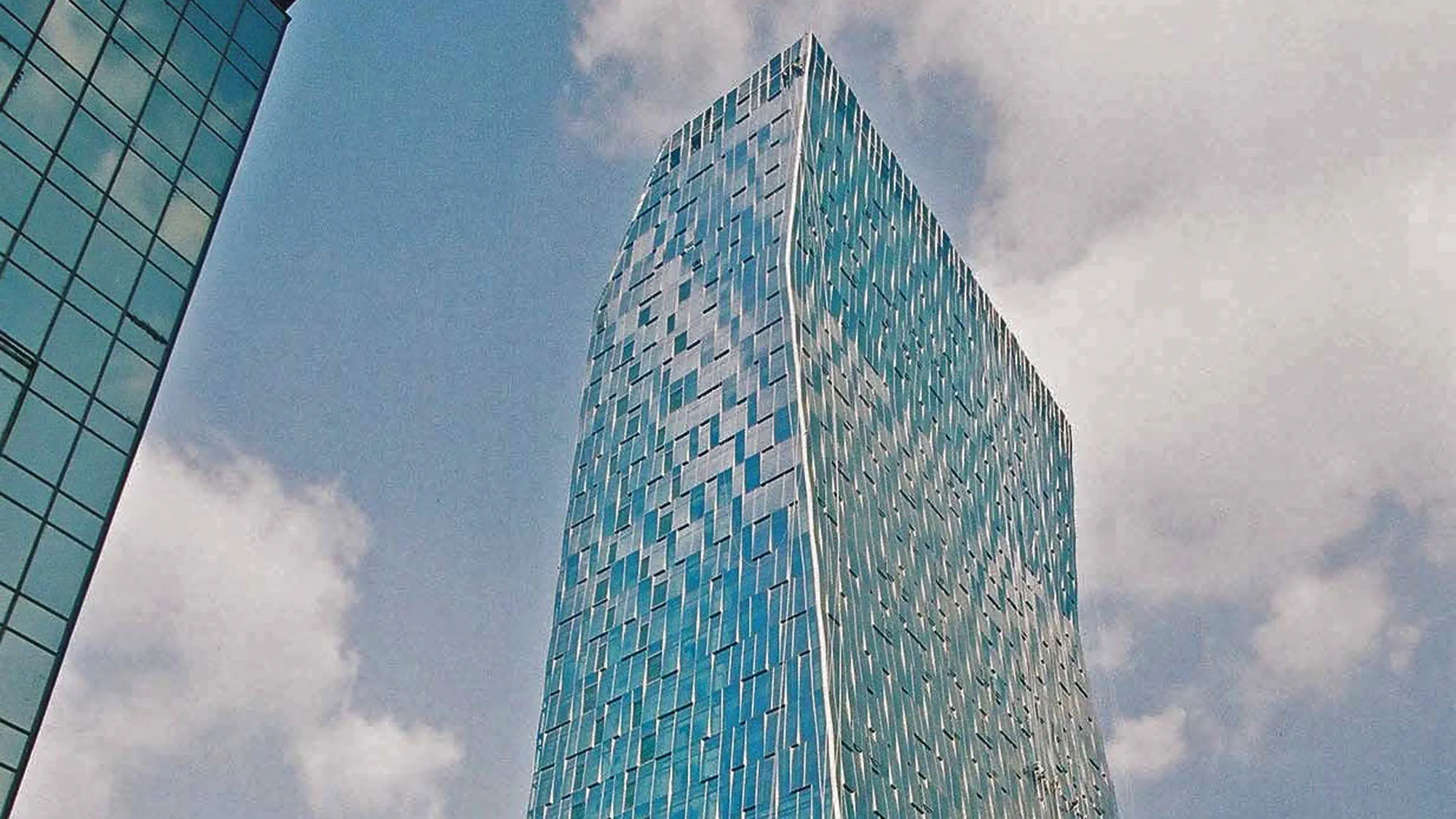 ;
;
