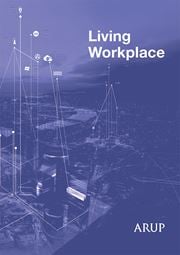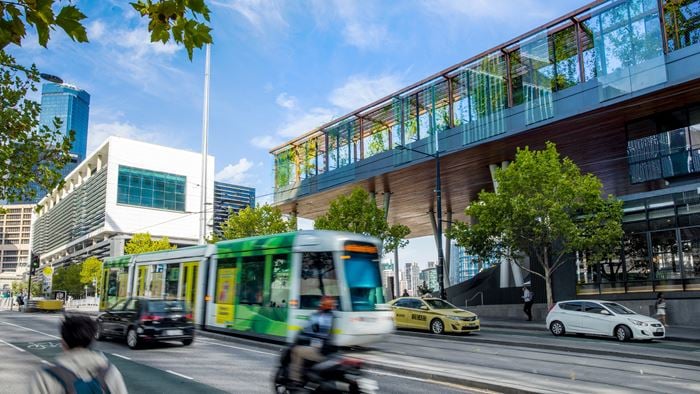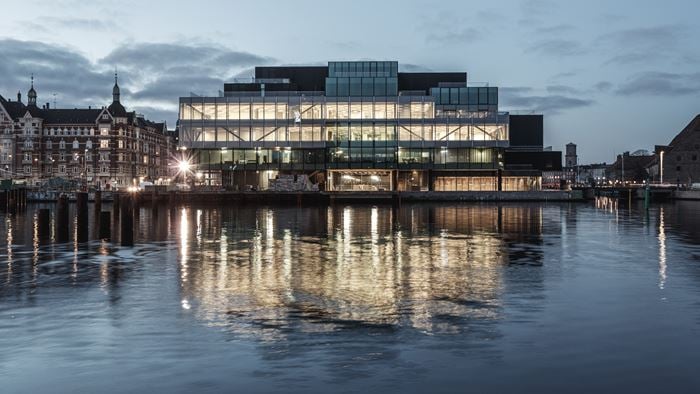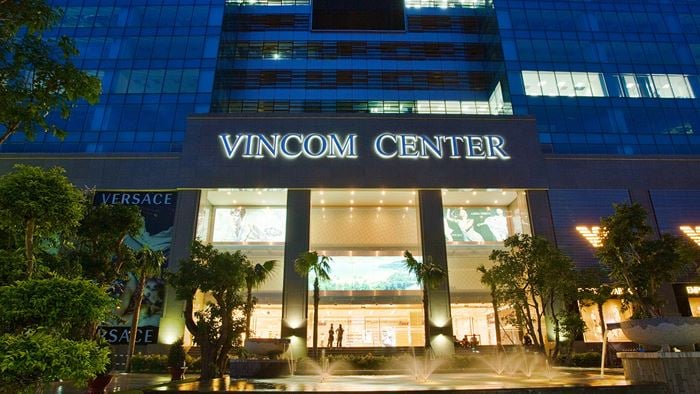We worked with AL_A, PLP Architecture and Mace to develop a design solution for British broadcaster Sky’s new flagship building, Sky Central. Over 3,500 employees are based in the building, which has been designed to promote flexibility, openness and ease of access.
The project delivered the client’s aspirations for a super-fast, super-flexible building through the use of prefabrication and simple yet robust detailing and design.
Engineering was instrumental in defining the design solution for the three storey super deep-plan building. A key element of the Sky Central design is the long span roof, with 1.3 metre deep glulam beams spanning up to 21 metres. A series of ‘plug in’ mezzanines, ramps and stairs in steel and cross laminated timber (CLT) creates the primary form of vertical circulation, enhancing staff interaction and chance encounters.
Our building physics team verified the mixed mode HVAC strategy and ensured thermal comfort within the super deep-plan office space, whilst minimising energy usage.
These elements are a key part of the design brief, along with the use of natural materials, to build a modern workplace that puts the wellbeing of Sky’s employees at its heart.
The main services we provided include structural, mechanical, electrical, public health, BREEAM assessment, fire engineering, fire risk assessment, access and inclusive design, lighting, civil and infrastructure, acoustics, security, and vertical transportation.
Fire engineering
Our fire engineering team unlocked the architecture by developing an innovative solution that enables open stair cases throughout. This solution also removed the need for treatment with flame retardants on over 25,000sqm of glulam beams. The fire strategy was closely coordinated with Sky’s fire safety management team to suit their operational needs and working practices.
Accessibility
Our accessible environments team were involved from concept to completion, working with the project team to allow inclusive design to be an integral part of the proposals. The inclusive design solution included:
-
Spatial considerations relating to access routes, circulation and facilities; and
-
Finishes, materials and internal layouts to address sensory considerations and the requirements of a neurodiverse population.
Designing for neurodiversity also required consultation with staff and consideration of operational processes, to make sure that the working procedures in the building did not adversely impact on any individuals.
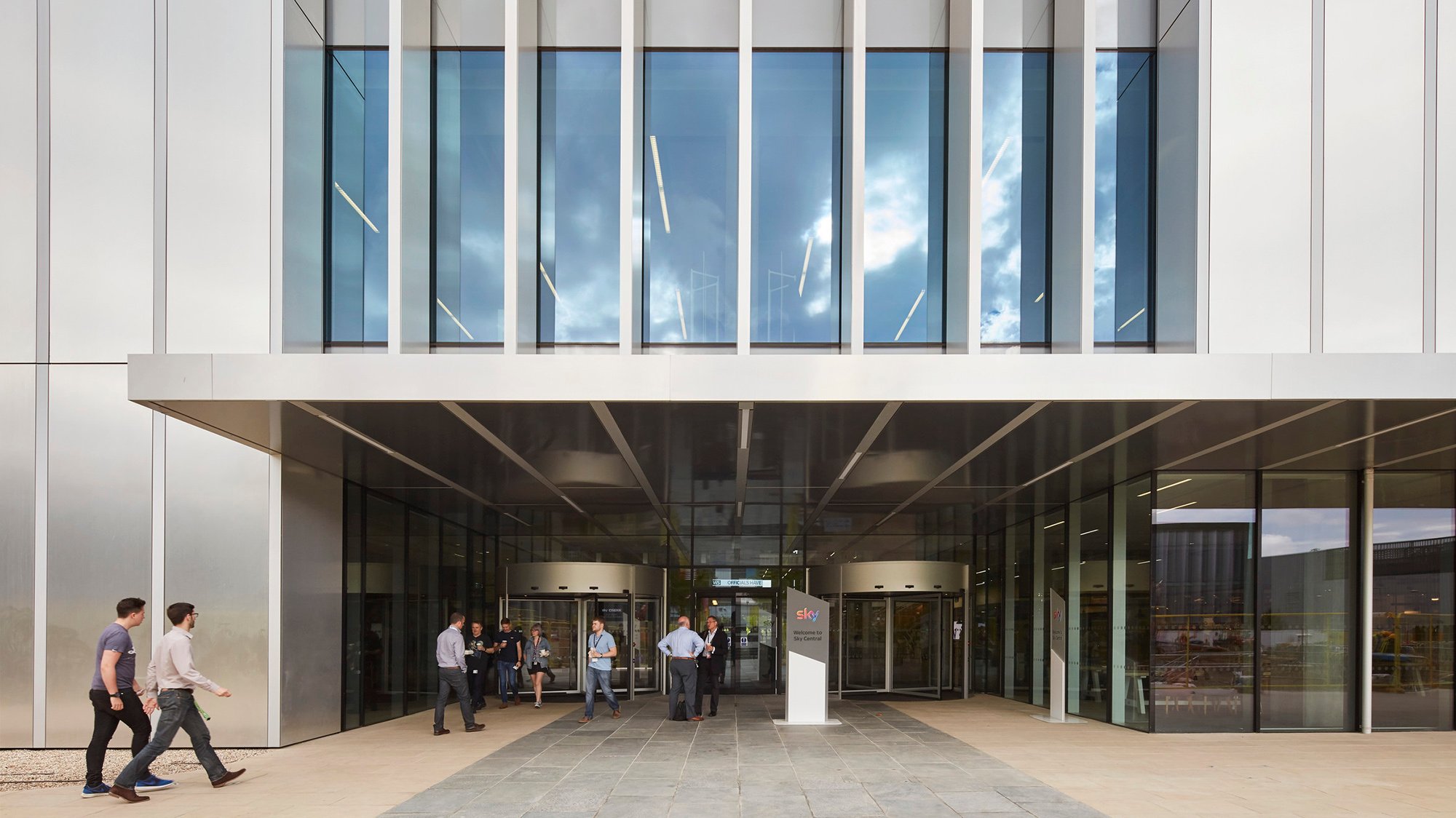 ;
;




