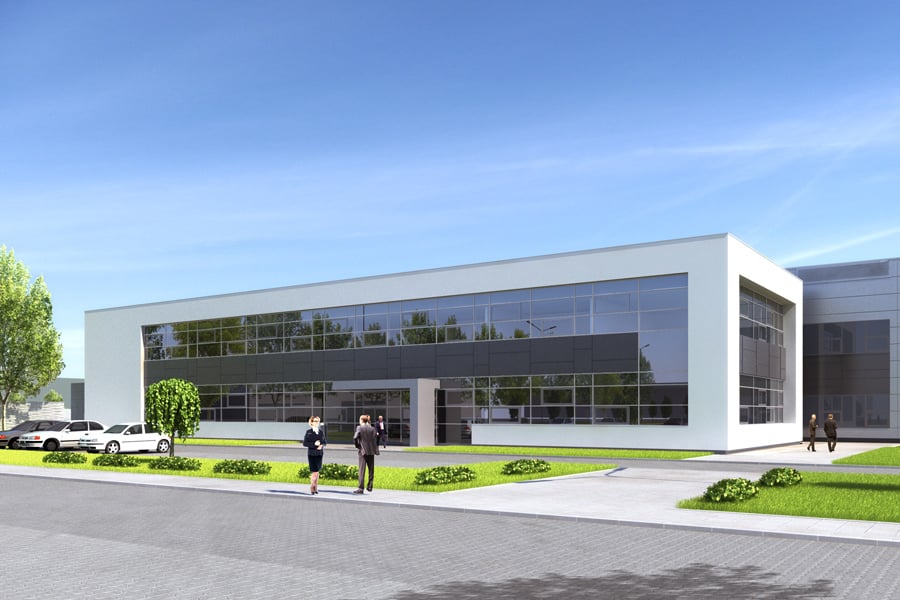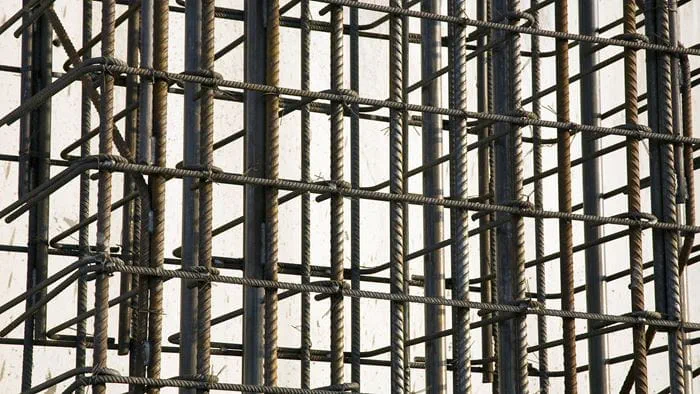The building also includes administration and social space such as management boards, clerk rooms, a conference and exhibition hall and technical buildings.
Within the frames of the project we provided full cost management services. We also provided the tender process and construction management services for all stages of the investment.

Additionally, we provided architecture, geotechnics, structural, electrical and public health engineering services. The design included infrastructure planning such as site development, roads and parks.
Modern architectural solutions have been used to maintain the industrial character of the building combined with high aesthetics, comfort and rigidity.
An innovative solution
During site preparation there were earthworks which were designed and supervised to create an innovative solution of weak soil replacement below groundwater level. This work was completed with application of "Rapid Impact Compaction” to construct the fills.



