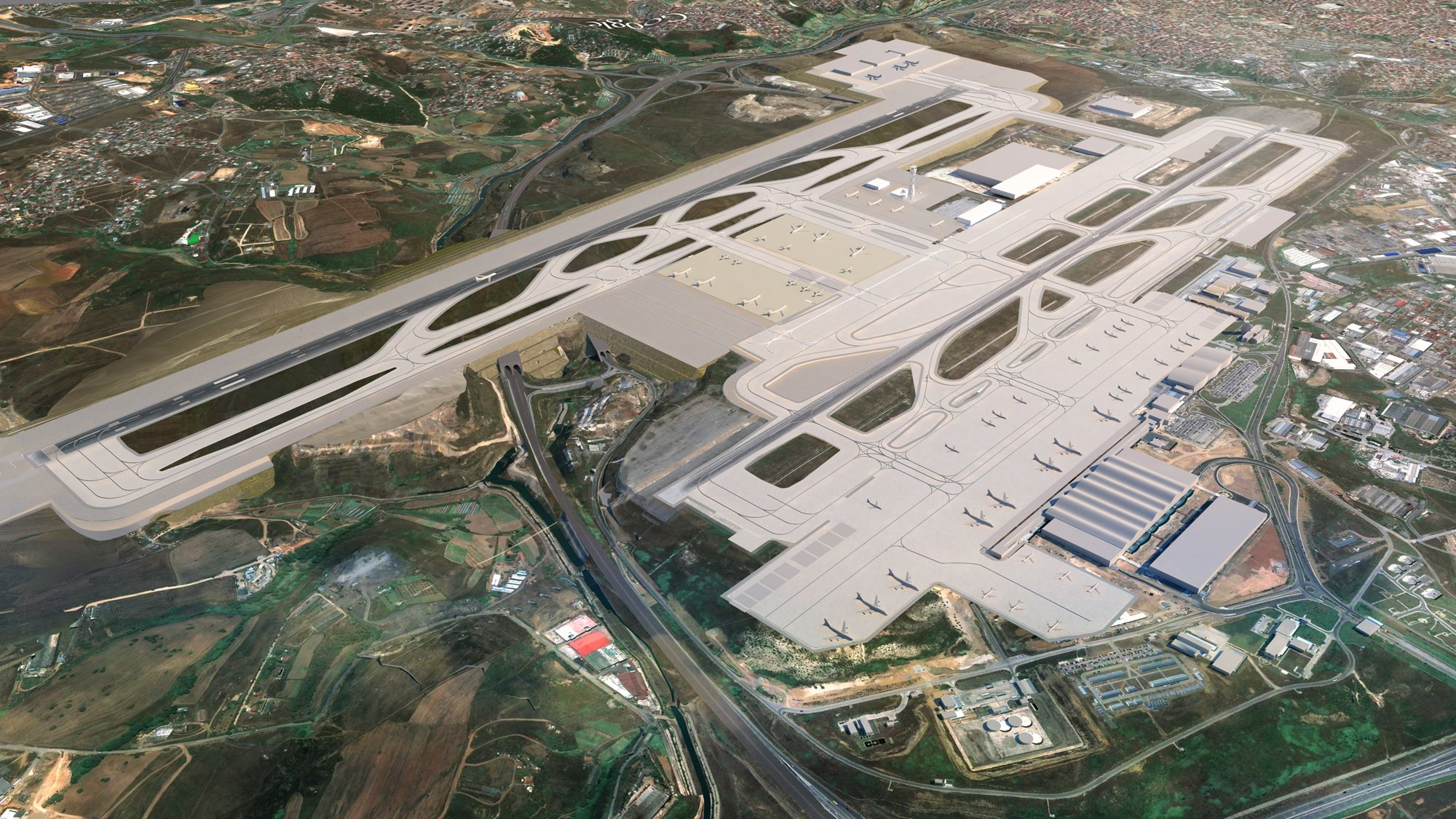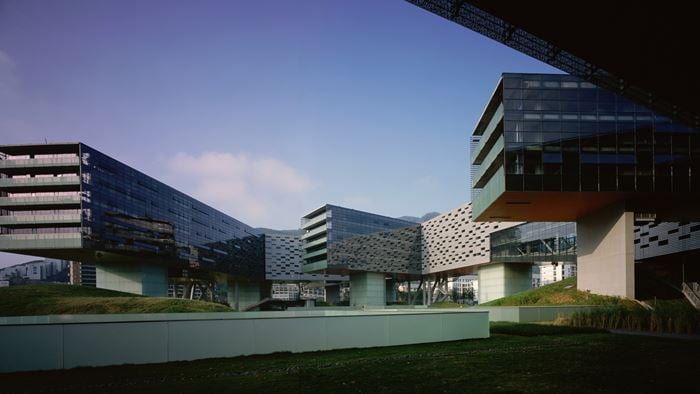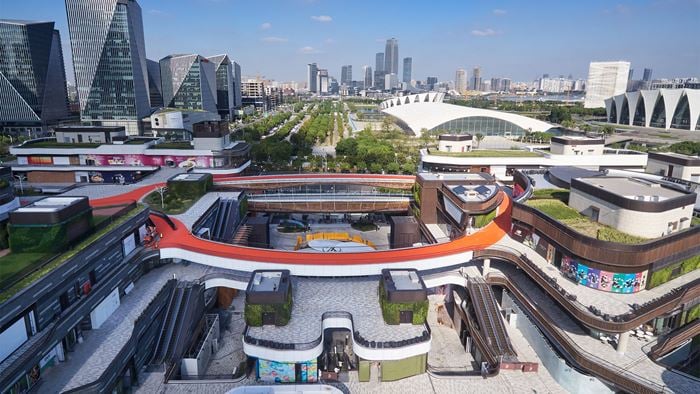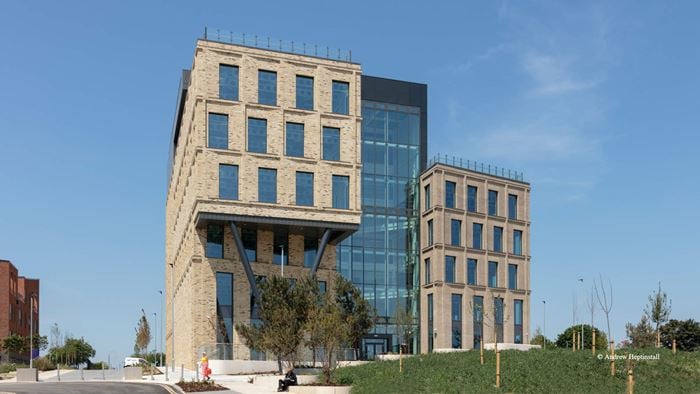This building, on Saint-Georges Boulevard in the centre of Geneva, is a concrete and steel construction with eight storeys plus basement, used for office and retail.
Arup is part of a consortium with local designers and lead in structural and building services engineering in the design development phases up to planning submission.
Our sustainability and simulation engineers coordinated with the building services and structural engineers to ensure that this new building meets Switzerland’s 'Minergy' sustainable building standard.
Minimising heat loss
The façade is outfitted with triple glazing to minimise heat loss. External textile sunshades control solar heat gain.
Because the windows of the building do not open, Arup designed the building envelope for an high level of air-tightness, leading to a reduction in heat loss. A central mechanical ventilation system has a highly efficient heat recovery system to recapture energy otherwise lost in outgoing air.
The structural system consists of flat slabs supported by columns and walls. All slabs were optimised in thickness, driven by strong criteria regarding deflections. Stair and lift core walls provide structural stability. The foundation is a combination of a load-bearing basement slab with geothermal piles for groundwater cooling and heating.
Core temperature control
A concrete core temperature control system provides baseline cooling in summer. Cool water extracted from geothermal bores circulates within the concrete structural components of the building without the need for further cooling from a heat pump.
The large heat transfer surface area of the cooled floor slabs absorbs the heat from the room over several hours, regulating temperature and improving comfort. For extreme weather, peak heating and cooling is delivered through fans concealed within the void of the raised double floor.
Thermal modelling
Arup simulation engineers produced a thermal model that analyses the energy use of two alternative heating systems. The first heating system uses a heat pump and the second a gas-fired boiler.
Our engineers tested the scenarios for the operational mode and supply temperatures of the concrete core activation system. This enables our sustainability experts to design and deliver an optimised running of the system.
We then developed selected systems with the use of detailed cooling and heating performance curves. Calculations took into consideration the shading, heating through solar gain, primary energy values and comfort factors.
 ;
;





