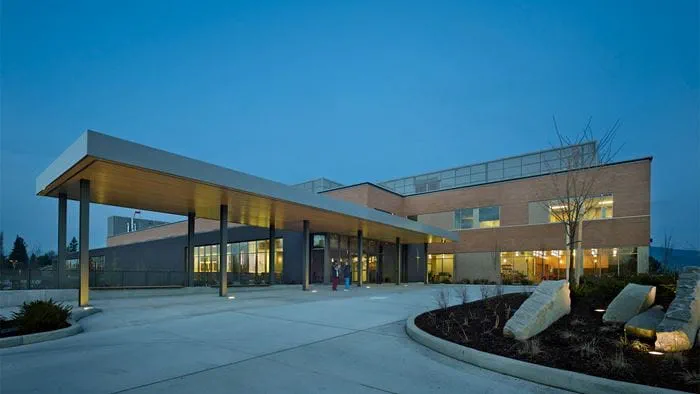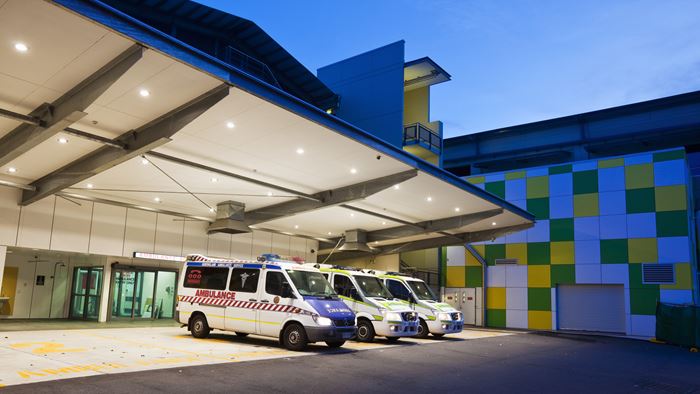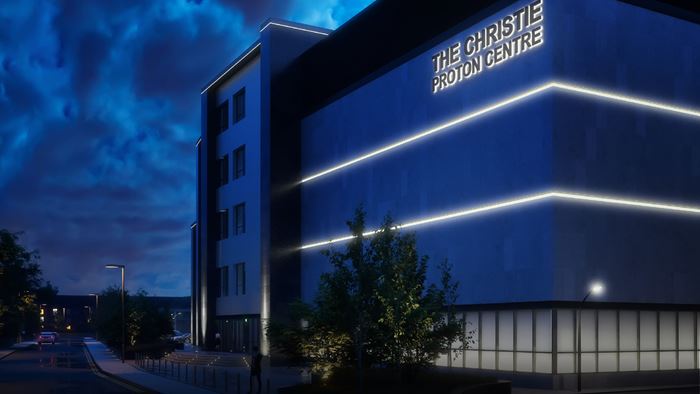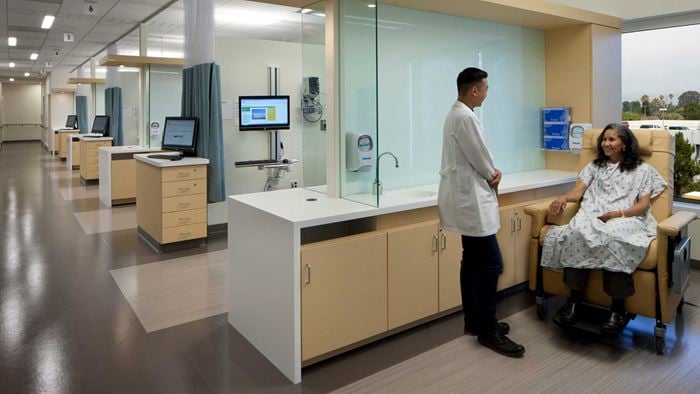The regeneration of St Helens and Whiston hospitals is a £320m, 35-year PFI project to provide acute and elective healthcare accommodation within major new buildings on two sites.
The preparation of the sites involved extensive highway, off-site drainage and contaminated land remediation works, for which Arup was the engineering consultants. The firm also provided civil and structural engineering design services, specialist advice on geotechnics, fire, acoustics, virtual modelling and underslab drainage.
‘Golden rules’
From the outset, Arup contributed to the creation of a set of ‘golden rules’ for the projects. By standardising items such as column sizes, slab thicknesses and services coordination zones, these rules provide a rational approach to space planning and give continuity as the level of design detail develops.
Construction of both buildings required staged solutions that permitted construction around operational hospitals. Arup’s work addressed the issues around phasing, from the preparation of interim fire strategies, to optimising earthworks modelling to give economies in site storage and material reuse.
Arup's approach to fire and acoustic strategies, and our challenge to commonly-expected solutions has contributed to efficient space planning, workable natural ventilation solutions and operational fire and escape policies.
Whiston Hospital
At Whiston Hospital, a 90,000m2 building has been refurbished to provide naturally-ventilated in-patient ward accommodation an accident and emergency department and oncology and other specialist departments.
The site has buried services and drainage and major diversions are necessary to keep it operational during construction. A history of flooding adds to the complications of temporary and permanent drainage.
At Whiston, Arup delivered a package of advanced works to enable the main works to proceed smoothly, comprising a new multi-storey car park, temporary energy centres and temporary accommodation for the hospital trust.
St Helens Diagnosis and Treatment Centre
A new building at St Helens Hospital provides a new 30,000m2 diagnostic and treatment centre.
The St Helens project is built partly on an existing hospital and partly on an adjacent contaminated in-filled quarry. The site slopes significantly – a stepped building is accommodated on four levels, framed in reinforced concrete to achieve a flat slab construction.
Construction over a quarry poses challenges for Arup's geotechnics specialists. Differential settlement needs to be limited and the potential for landfill gas migration mitigated against. Attenuation of storm drainage is required on site, as the watercourse to which the sewers discharge has restricted capacity.
Ground remediation involved careful grading and categorisation of excavated material to ensure that off-site disposal was minimised.
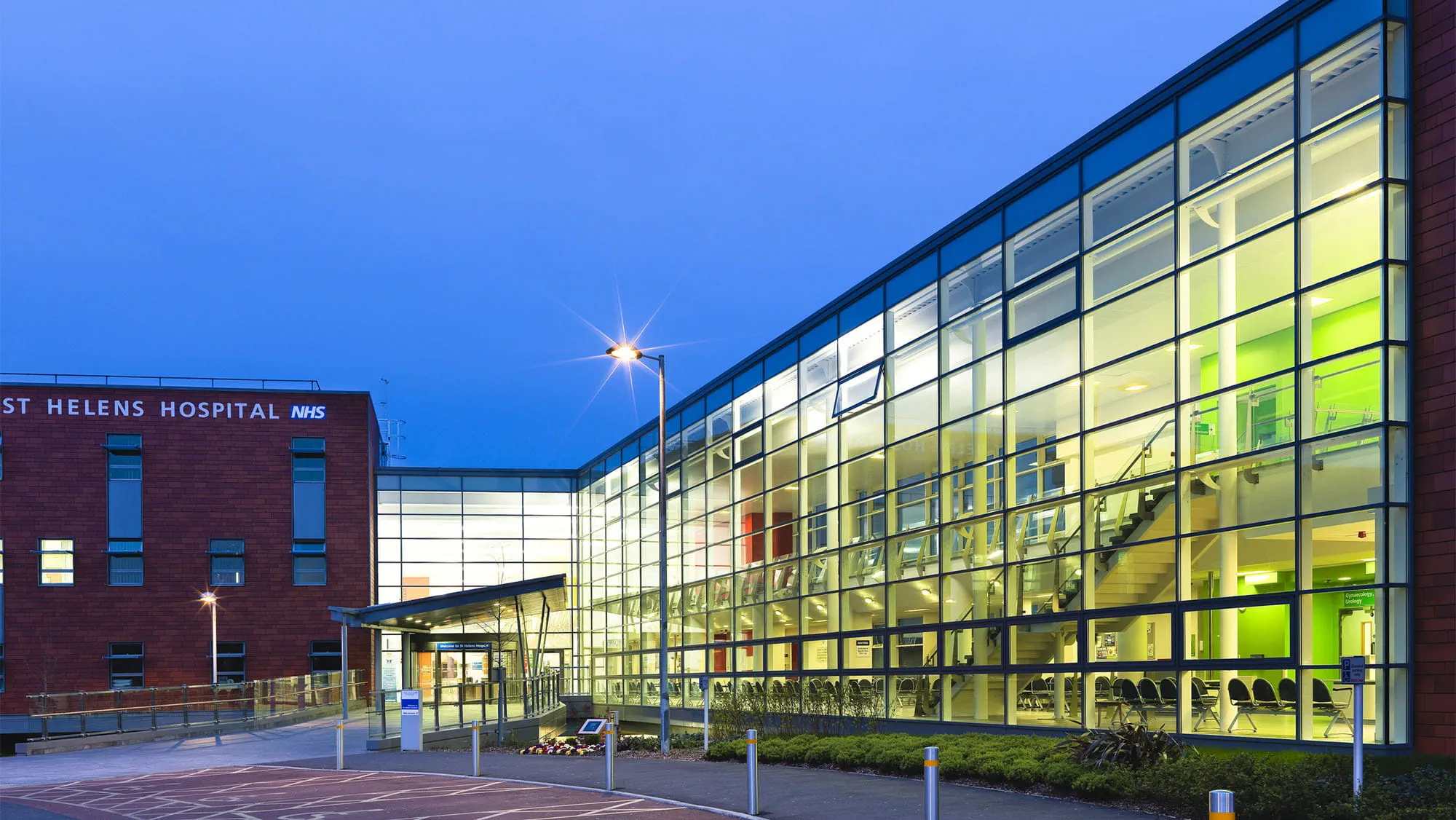 ;
;

