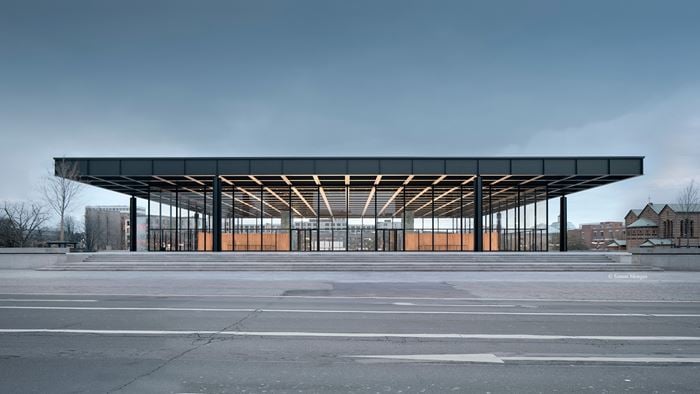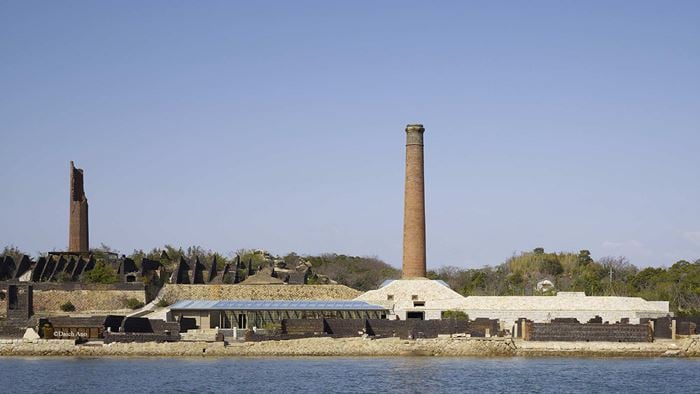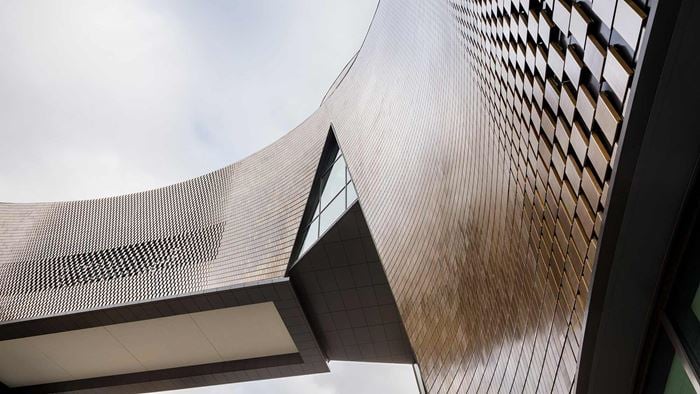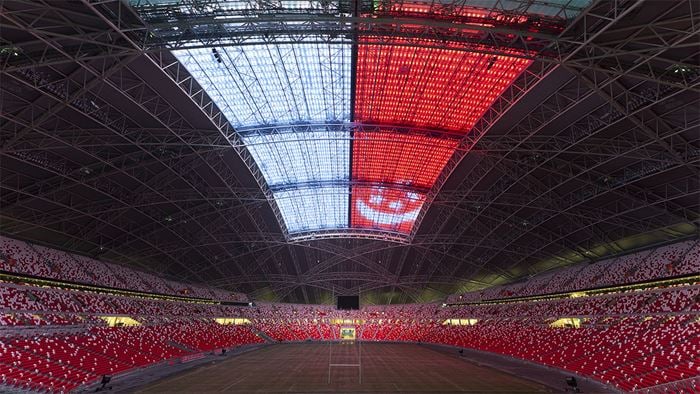Situated above the Arctic Circle in the Norwegian city of Bodø, Stormen is a brand new cultural centre. Designed by London-based DRDH Architects and built against a backdrop of mountains and fjords, it houses a waterfront library and four performing arts venues.
DRDH and Bodø Kommune appointed Arup to provide specialist acoustic, theatre planning and technical systems design from concept to completion. Our engineers also provided concept designs for the building’s mechanical, electrical and structural elements.
Innovative acoustic design
In 2015, the Institute of Acoustics awarded the team at Arup with the Peter Lord Award for the building's outstanding and innovative acoustic design. Stormen was also named The AJ’s Building of the Year 2014 and has been awarded the prestigious Norwegian State Architecture Prize.
The centrepiece of the Kulturhus is the spectacular Store Sal – a 944 seat theatre and orchestral concert hall. An array of innovative technologies enables the Hall to be truly dual-purpose. As a theatre, its large stage, full-height flytower and variable-sized orchestra pit allow it to host complex theatrical and televised shows. When transformed to a traditional shoebox concert hall, it can deliver world-class symphonic performances in a critically acclaimed acoustic. It is a rare breed: both theatre and concert hall, without compromise to the quality of either.
Stormen also houses a smaller multi-purpose drama and recital hall, a basement jazz and rock music club and a community studio. All the venues can be used simultaneously without even a hint of sound breakthrough
The Store Sal auditorium was designed by Arup’s theatre consultants and DRDH Architects. Unique and fully-flexible this space can seamlessly transformation from concert hall to proscenium theatre in little more than an hour.
Instead of a conventional orchestral shell, which would require significant on-stage storage space, the orchestra is enclosed by 14m high wall panels. These move easily (by one person) on an overhead track system and store against a side stage wall. Acoustic reflectors and motorised ceiling panels can be flown or folded into place above the stage, and together with the wall panels dramatically change the acoustics and aesthetics of the space. In theatre-mode, a pair of panels hinge around to form the sides of the proscenium arch and the top is completed with a folding header panel.
The side and rear walls of the auditorium conceal a series of sliding panels that vary the acoustic character of the room. There is a moving lighting bridge which provides access to lighting positions and strong points set in the auditorium ceiling, accessed from a high level technical gallery and a forestage rigging grid. The flytower houses a full set of motorised flying bars for scenery and lighting.

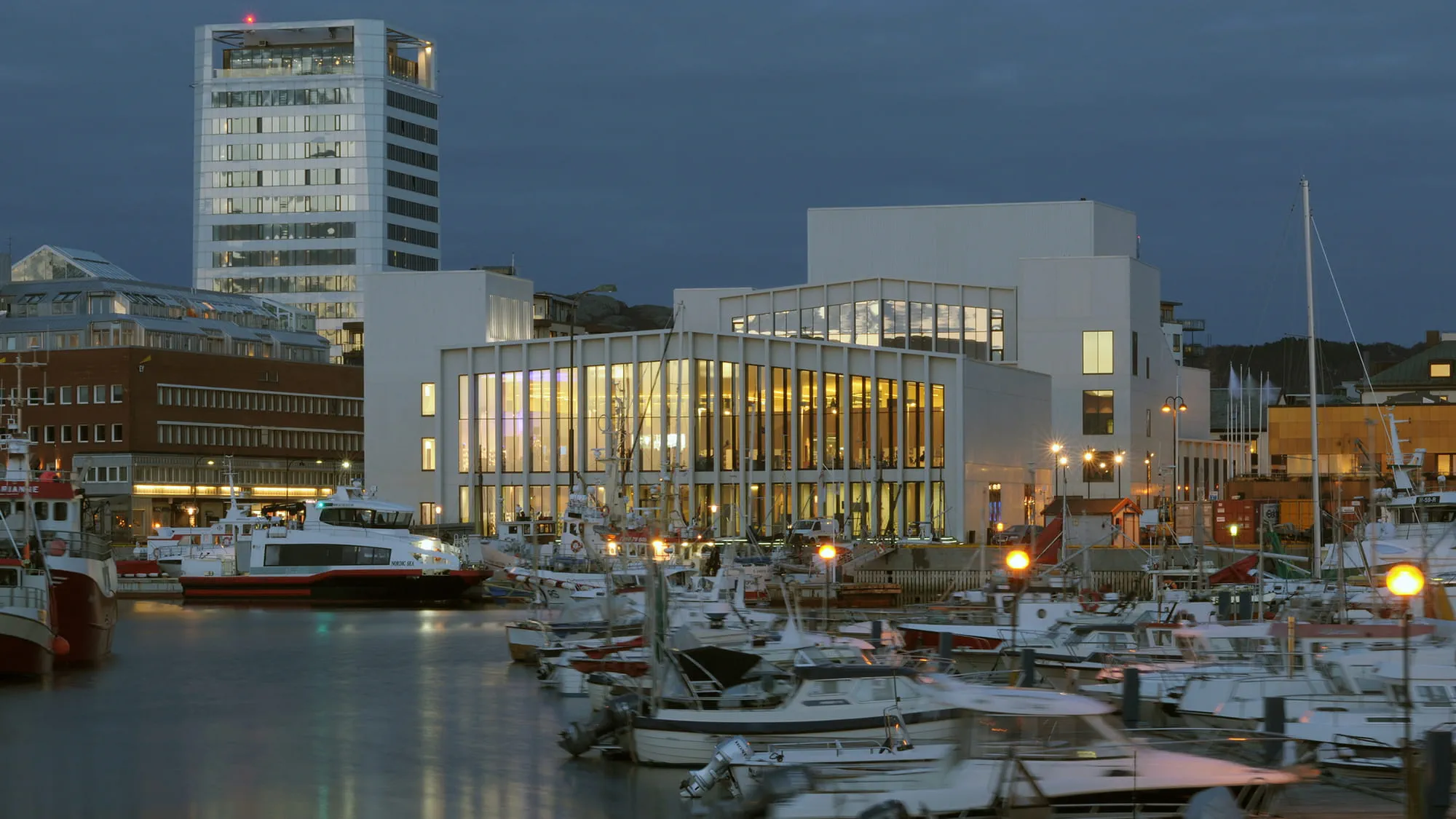 ;
;
.jpg?gray=1&mw=180&hash=D13B91501BD607779C57141AD571D6C8)
