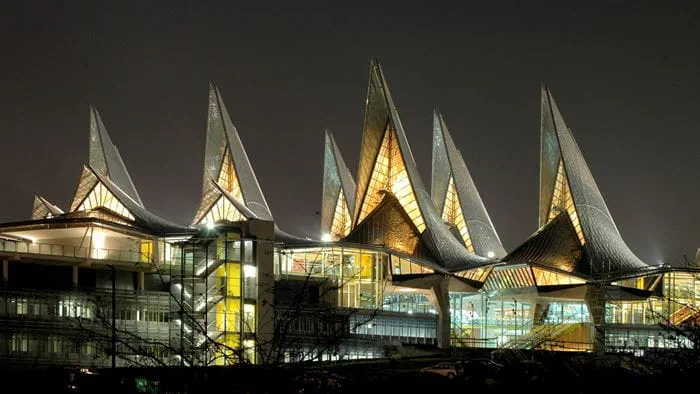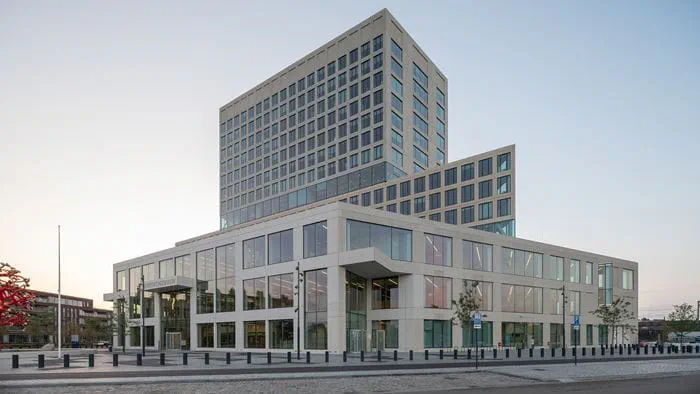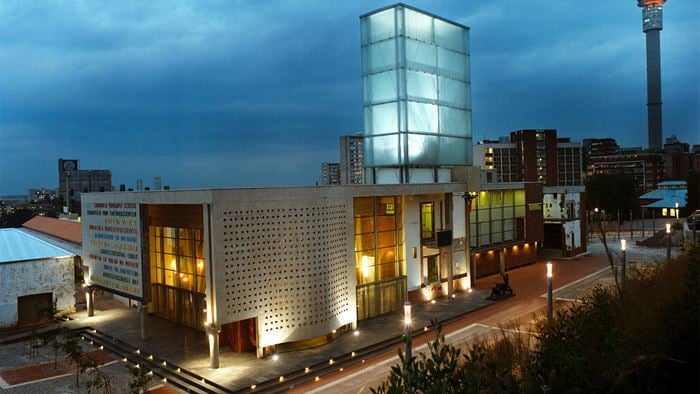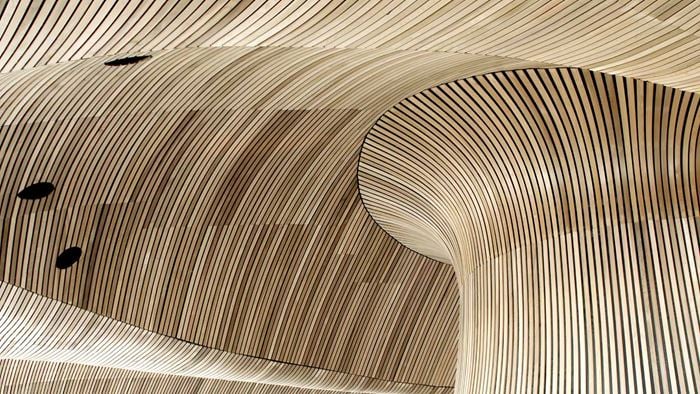The new building for the Supreme Court of the Netherlands shows the paradox of the organisation: in the heart of society and, at the same time, a secluded area. The design comprises a glass volume on a solid pedestal: public, inviting and transparent, yet neutral, private, independent and detached.
Project Summary
15,000m² office space, court rooms and underground parking facilities
350staff members work at the court
6bronze statues of legal scholars at the main entrance
On ground floor level, the structure was separated from the façade as much as possible; whereas, on the upper floors, the structure was integrated purposefully in the façade. This produces optimal functionality of the rooms, as the need for columns was kept to a minimum.
The openness is emphasised by the structure, making a façade possible that offers a vista to the outside world and enables people passing by the ground floor to look inside. In the integral design, the voids offer a spatial experience as well as a solution in the building services design. The use of voids averts an exhaust system, saving technical space.
We worked closely with Kaan Architects to integrate the building services and structural design, enabling a transparent and open atmosphere, which proved to be crucial in winning the assignment for the new housing of the Supreme Court.
The contract was a result of a Public Private Partnership tender (PPP) and includes design, build, finance and maintenance (DBFMO) for a period of 30 years. The building had its official opening on 23 April, 2016.
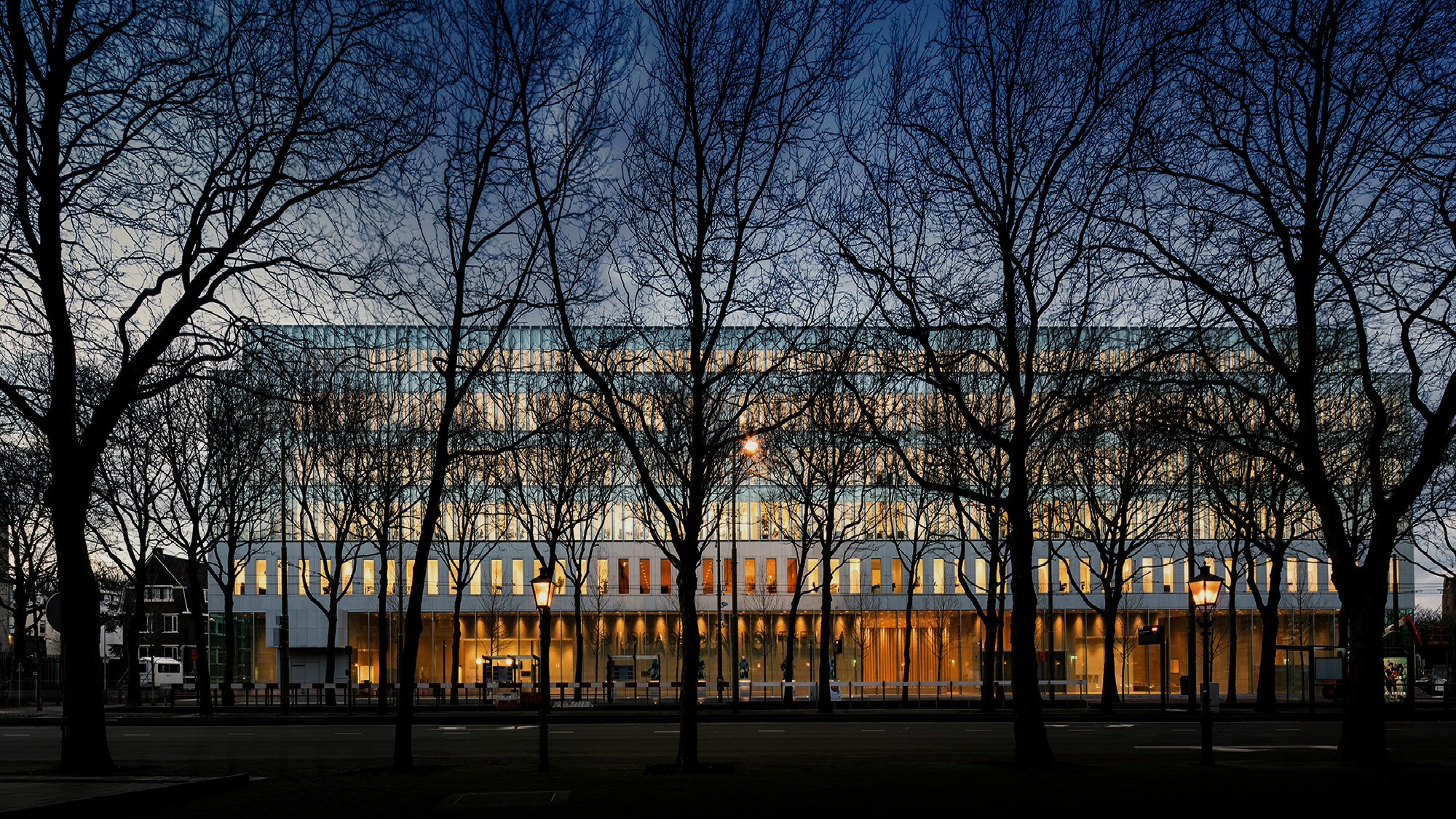 ;
;




