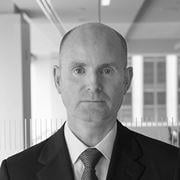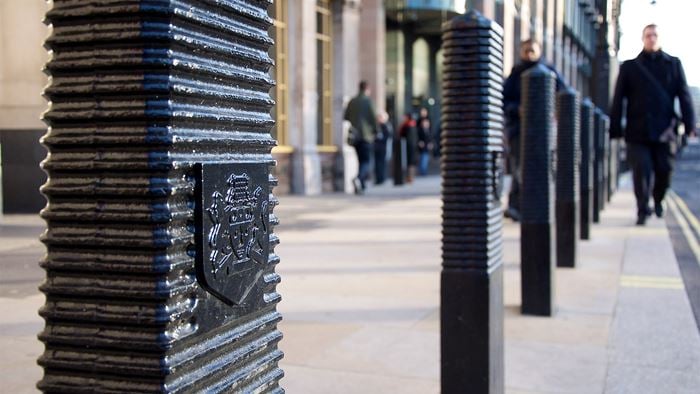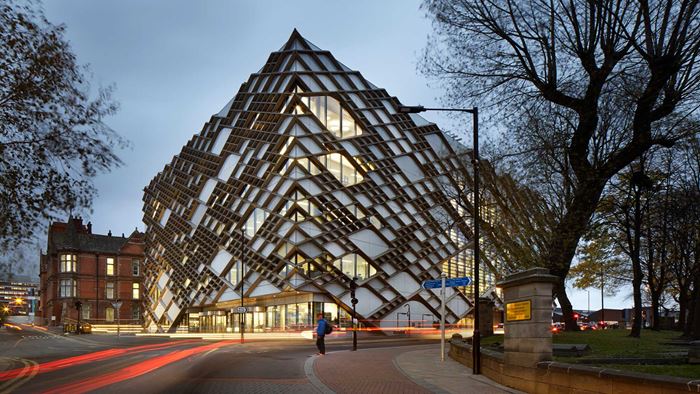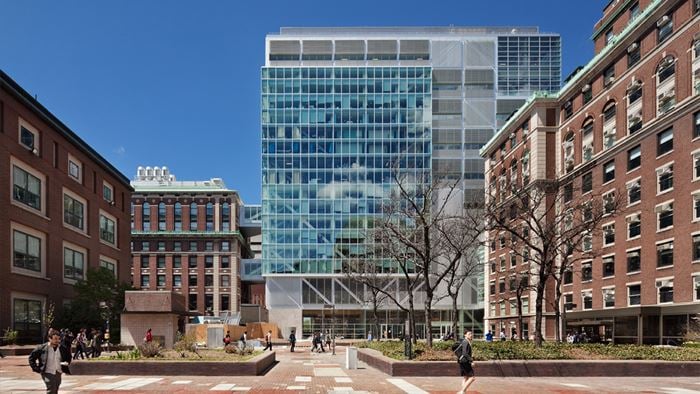To support an effort to revitalize a struggling rust-belt community through green jobs, we helped build a showcase laboratory for building systems innovation.
Our scope included structural, mechanical, electrical and plumbing engineering, lighting design, façade engineering, acoustic consulting, and IT and communications consulting.
Community regeneration
Our design was highly tailored to the building’s unique program and context. The nonprofit Syracuse Center of Excellence’s mission is to push the boundaries of building technologies to improve human health and the environment. The finished building houses a variety of research and work spaces tailored to its three main areas of focus – clean and renewable energy, indoor environmental quality, and water resources.
In a region afflicted by high poverty levels, catalyzing local economic development around sustainable technology was also an important goal. To create a strong symbol of its commitment to the local community, the Center of Excellence chose to build its headquarters on a neglected brownfield site visible from two busy highways. The site posed numerous challenges due to the high levels of contamination in the ground.
Sustainable design
The headquarters building design aimed for the highest possible level of sustainability from the outset. The client set a goal of LEED® Platinum certification plus, and requested that geothermal energy, wind turbines and photovoltaic panels be incorporated into the design.
For this project, the sustainable design effort relied less on the application of new techniques than on intelligently combining existing processes (many of which are more common in Europe than North America).
Additional sustainable design measures included intelligent solar orientation, highly insulated exterior walls and customized glazing, sensor-based operable windows, radiant cooling and heating, displacement underfloor air distribution, and more.
Awards
The project received a 2011 Platinum Award from the ACEC’s New York chapter.
Mechanical design
A modular system of seven water-sourced heat pumps provides both heating and cooling via geothermal energy. The flexible system allows for varying numbers of the pumps to be dedicated to each use, depending on need. Isolation valves controlled by the building system open and close automatically to adjust the ratio of units devoted to heating and cooling.
A portion of the heated and chilled water travels from the water-sourced heat pumps through a network of copper tubing bonded to extruded metal ceiling panels to all occupied areas of the building. Because fluid carries thermal energy better than air, this means of occupant temperature control is significantly more energy-efficient than two more common methods, convection and conduction.
Electrical engineering
The primary energy-conserving measure for the electrical design is the use of variable-frequency drives in the mechanical pumps.
The client wanted to incorporate photovoltaic panels and wind turbines into the building, but was still waiting for grant funding at the time of construction. To provide a smooth transition when the systems could be installed, we incorporated the appropriate infrastructure into our design.
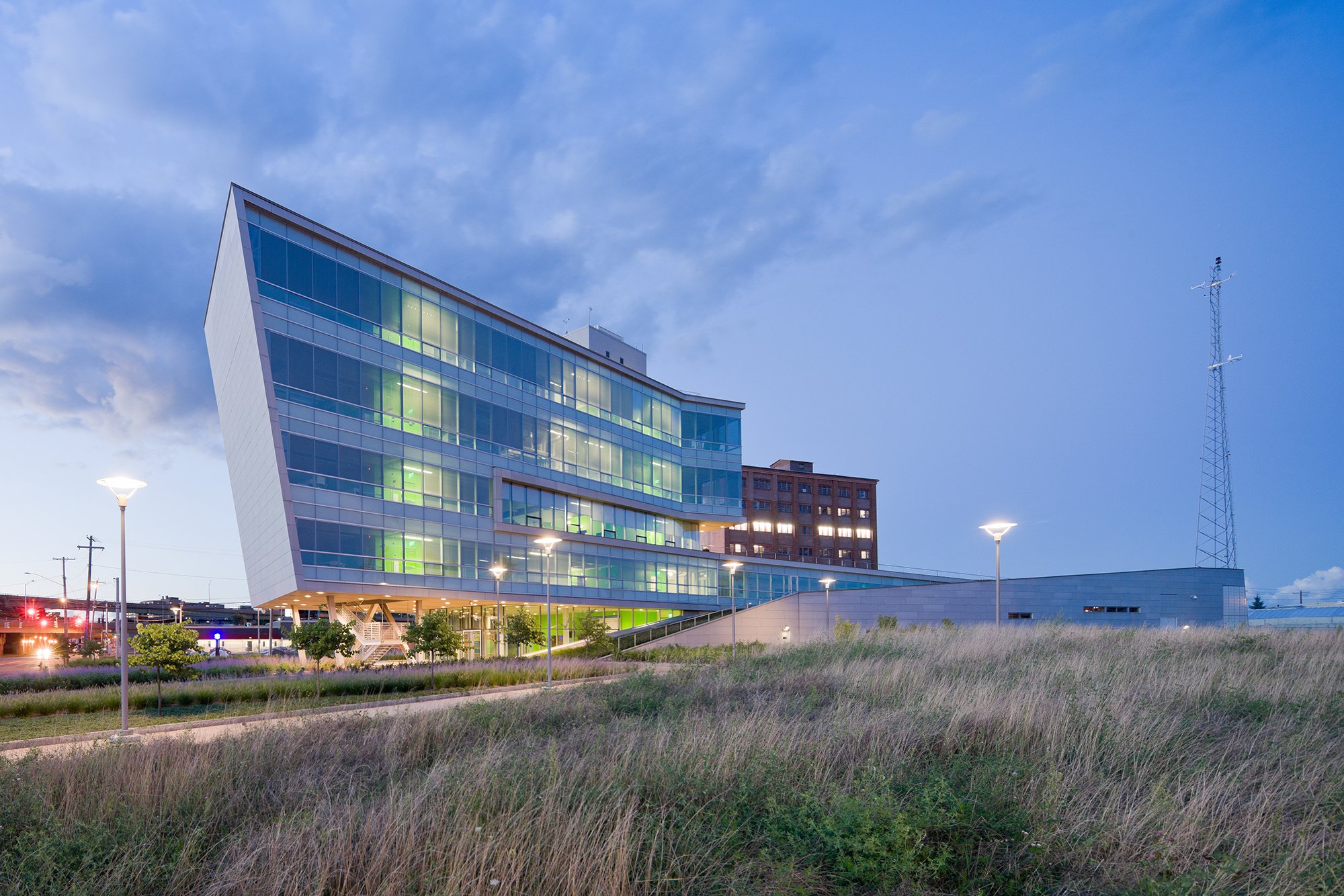 ;
;
