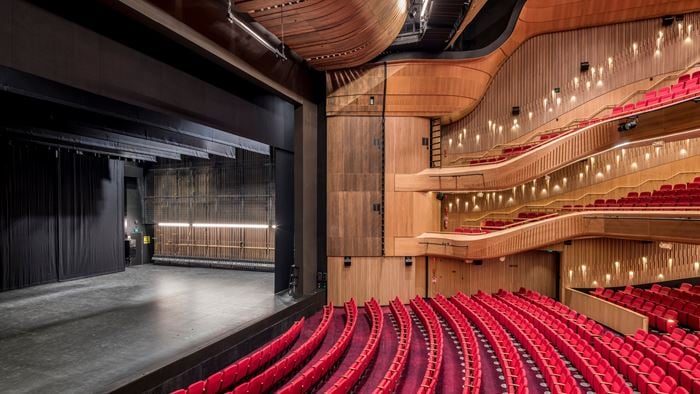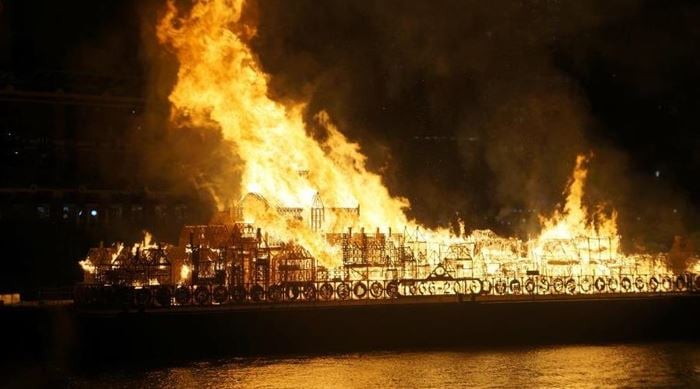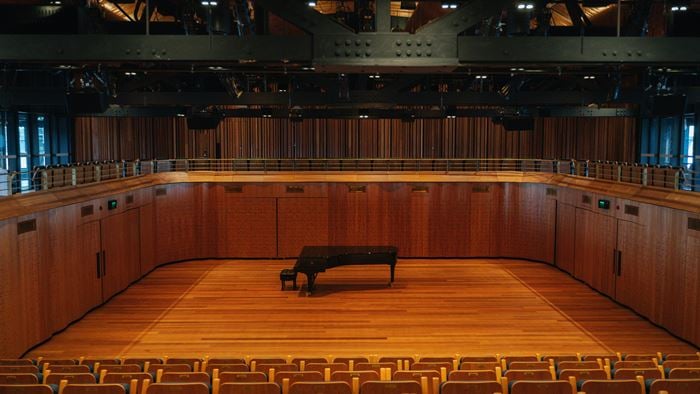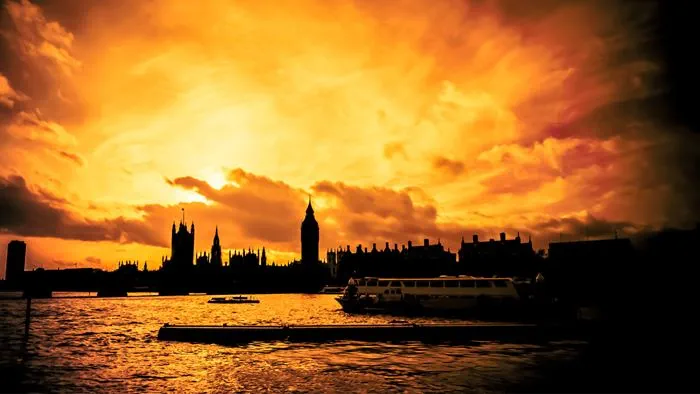The iconic Tate Modern on the Southbank in London underwent a £260m transformation to refurbish areas of the Bankside power station building previously unused by Tate. This included the southern Switch House and the Oil Tanks underneath, as well as the creation of a new brick-clad, 64m, eleven-storey extension. Arup was commissioned to work on the lighting design, fire engineering and concept engineering that would deliver this highly anticipated new space for the public.
Transforming an icon
After working with the Tate on the original building, Arup was engaged at an early stage to provide concept engineering services that passed the extension successfully through the planning stages. Subsequently, Arup was appointed for all lighting and fire engineering design for this mesmerising extension.
Sophisticated manipulation of light is key to enhancing the theatrical drama experienced at art galleries. Our lighting team overcame challenges that included developing daylight and electric lighting schemes to enhance the artwork internally while minimising energy use, without compromising quality. Externally, we also delivered the landscape lighting for the new public space that integrates the extension into the surrounding Bankside.
Arup’s fire safety experts had to develop a strategy to enable the architect’s vision for a high rise, highly populated public building with an open circulation staircase connecting all floors from basement to roof terrace. The design ensures the safety of occupants, whilst also protecting the high value contents and the ongoing operation of the building.
Working in collaboration with architects Herzog & de Meuron, the new extension provides 60% more space for the Tate’s collection and includes a wide variety of learning, outreach and social spaces for visitors. This required a flexible design approach and a fundamental understanding of the principles of effective lighting and fire safety engineering to ensure that the Architect’s vision could be realised.
Imaginative lighting
The creative lighting strategy had to provide daylight and electric lighting that not only accentuated the exhibitions and created a high quality lit environment for visitors internally, but also, due to the variety and changing nature of exhibitions throughout the life of the museum, had to be flexible enough to adapt to any possible installation. Our lighting team had to take into account the lighting requirements for the wide variety of social and educational spaces for patrons to enhance the overall visitor experience. We lit the public areas to help guide people through the new building, to accentuate the architecture and to create a scheme that integrated sensitively with the lighting for the existing museum.
Externally, Arup’s lighting design balances the requirements of creating new public spaces surrounding a world-class museum with an understated approach that is a sensitive addition to the Bankside neighbourhood.
Tate’s brief required the extension to take a “leading role in sustainability”, targeting a lighting installation that used at least 20% less energy than a typical gallery and that helped the building to achieve a BREEAM 'Very Good' Rating under the BREEAM Bespoke 2006 scheme. Arup implemented low energy fluorescent and LED lighting throughout, including LED spotlights for the gallery spaces that use less than half the energy of traditional halogen spots, without compromising on the quality of light for the art.

Total Fire Engineering
Such a sophisticated building requires a fire safety strategy that will protect the millions of visitors each year, as well as the irreplaceable artwork and installations in the building. Arup’s innovative Total Fire Engineering concept was implemented from the earliest stages of the project, allowing fire safety to be seamlessly integrated from inception through to completion of the building.
The architectural centrepiece of the building is the Vertical Boulevard; a unique central staircase penetrating all floors and bringing visitors on a journey from the galleries at the lowest level, to the public bar at the highest level. This flies in the face of conventional fire safety design which would have walls enclosing the stairs to isolate one floor from the next and hence prevent fire and smoke spread.
Arup was uniquely placed to understand the way that the Tate would use the spaces over the building’s eleven storeys; the type of fire that could develop as a result; how smoke and fire might spread through the building; and how occupants would move to a place of safety.
Advanced computational modelling was used to develop a tailored suite of active and passive fire safety systems specifically for this building, to enable Herzog & de Meuron’s vision and to provide Tate a totally unique fire safety design.
Our involvement during the construction phase was equally as important to ensure the correct implementation of the fire safety strategy, considering the wide range of materials to be used and complex geometries and interfaces created by the innovative architectural design.
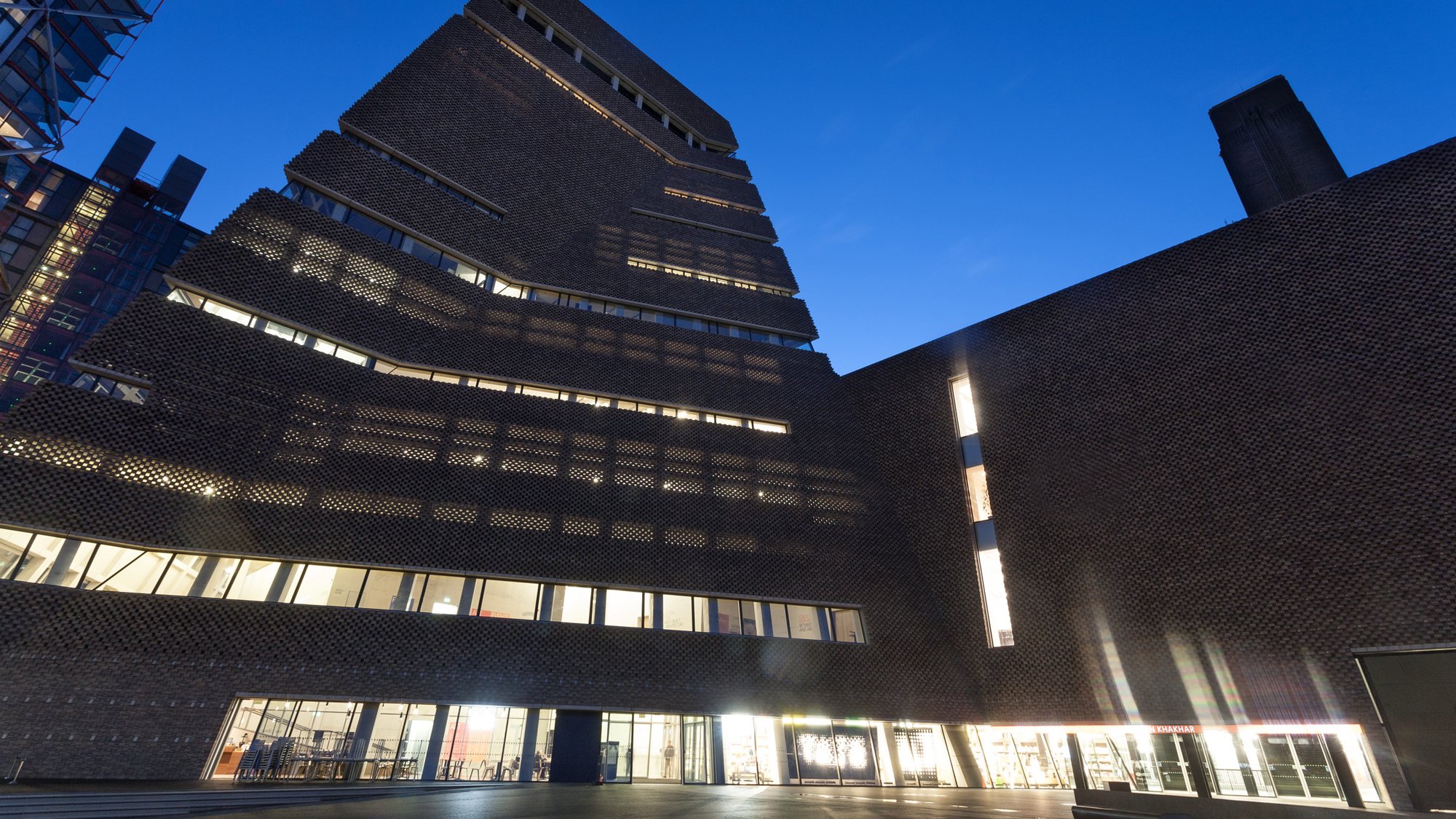 ;
;






