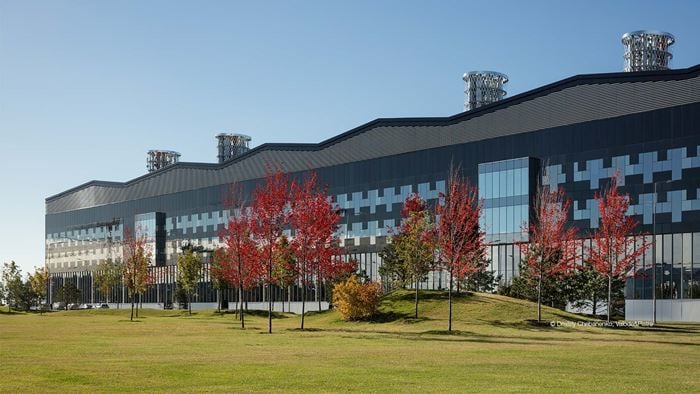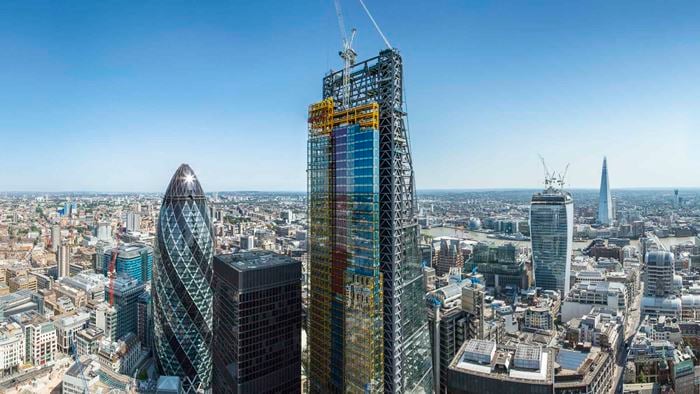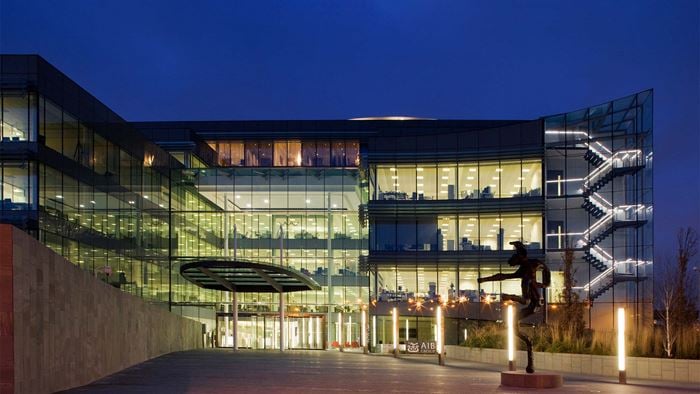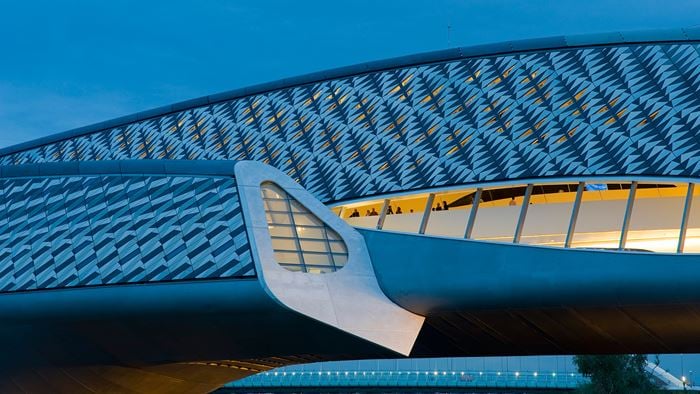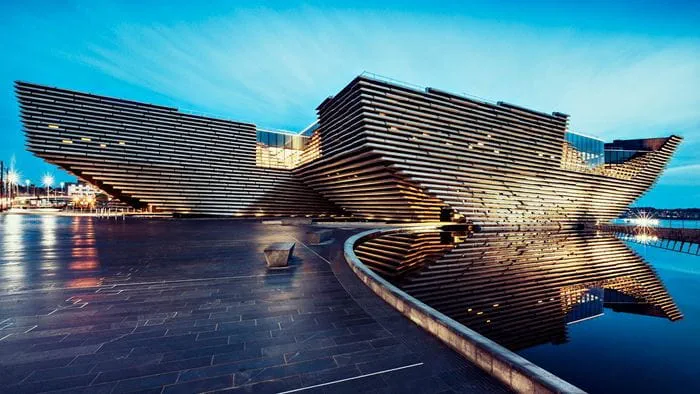Telefonica, one of the largest Spanish companies, has regrouped its 14,000 employees in one unique headquarters in Madrid.
This campus-headquarters, known as "City of Communication", consists of 12 office buildings plus two access and general services buildings - including administration, restaurants, a clinic or gymnasiums - all located in a new area in the north of the city. Each identical corner of the site contains three buildings, defining the campus perimeter.
Our team in Span was the consulting façade engineer for the architect, Rafael de la Hoz.
As part of a joint process, we defined the façade details and the calculations. We also wrote the specification in accordance with stringent European regulations.
A unique special glass system
The buildings resemble a group of ice blocks, due to the inside glass sections being printed with white dots and the shiny reflective quality of the outer skin.
The total surface of the façade is more than 60,000m², but the total surface area of the glass is almost twice this size.
The double skinned façade
The façade of the office blocks is a double skin, with the external glass hung out from staggered glass fins. The main project difficulty was to make the internal skin water-tight while also allowing the glass fin anchors to pass through.
The inside skin is a unit system, totally prefabricated in-shop before construction.
The glass fins must support dead load, wind and lateral load of the external skin, and transmit all these loads to the structure.
The interior glass skin is ceramic fritted in white dots, giving the appearance of a group of ice blocks.
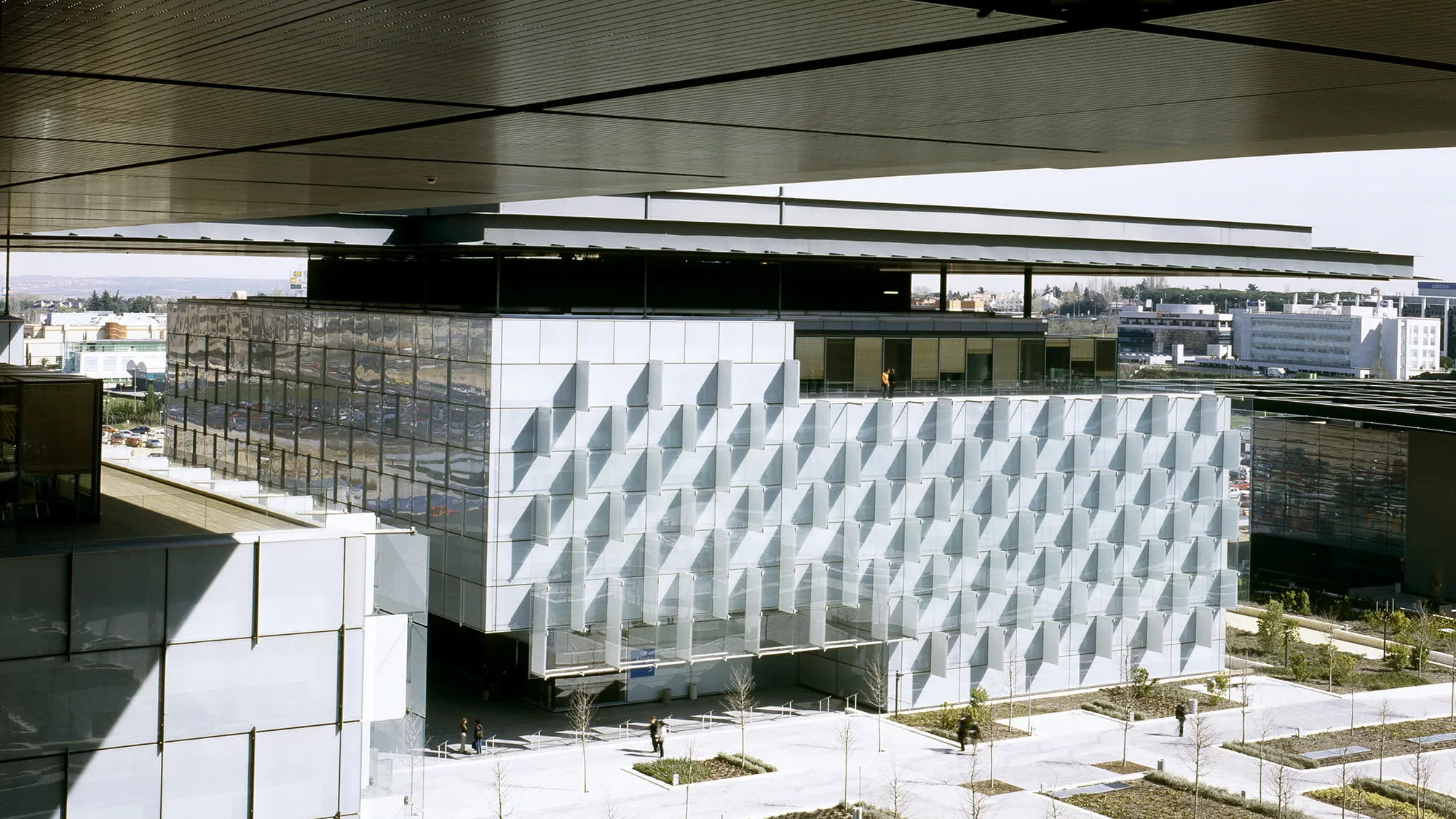 ;
;





