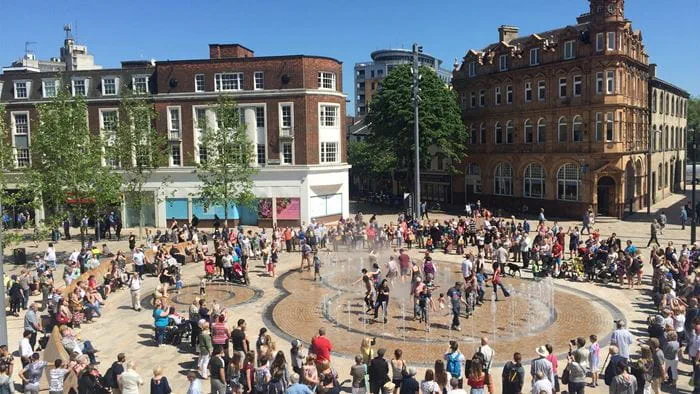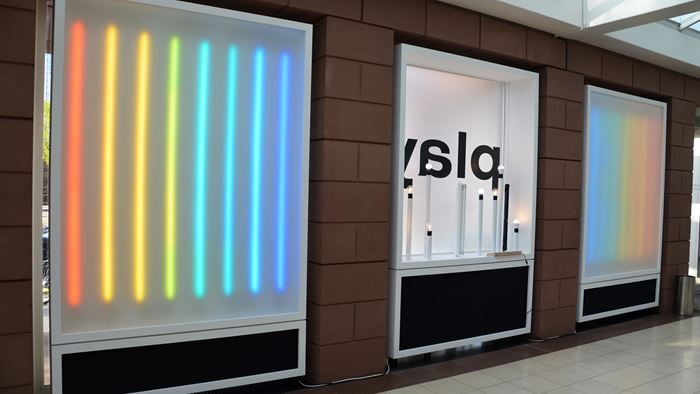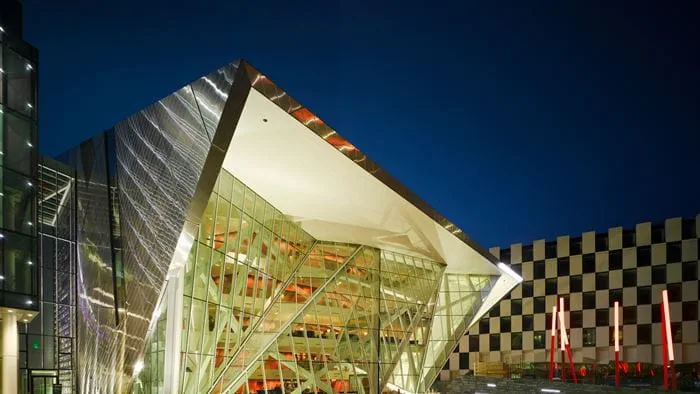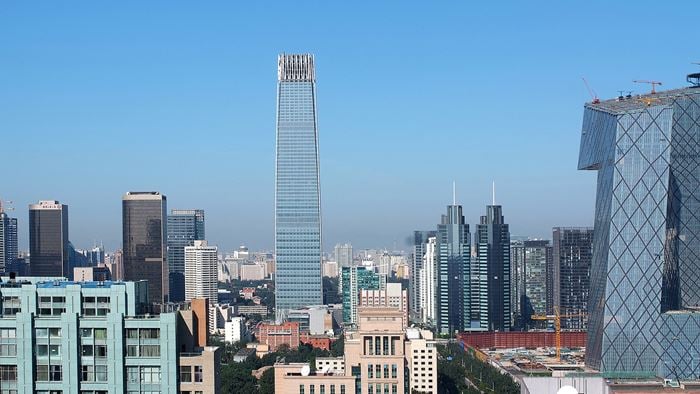Seamless connection
This UNStudio-designed theatre is a remarkable building with an inviting and open character. The entrance and lobby connect seamlessly to the city square.
The double curved, partly transparent, roof surface is draped as a steel skin around the structure. The light is pouring through the facade, resulting in a warm glow effect at night.
Arup is responsible for mechanical and electrical engineering, building physics, fire engineering, lighting design and structural engineering. Based on the Building Environment Modelling (BEM) and in close relationship with the client and the design partners, Arup realised a fully integrated structural and MEP design, that is presented in an interactive presentation.
Visitor movement
Visitor circulation is an important aspect of any theatre building. A clever structure has created a spacious lobby with a minimal number of columns.
The large auditorium has 650 seats and a smaller multifunctional auditorium (200 seats) with a retractable tribune.
Flexible use
The ventilation systems of the auditoria, lobby and stage tower can operate independently, allowing flexible use. The hybrid roof structure facilitates heat extraction, allowing air exhaust all year round and heat recovery in winter.
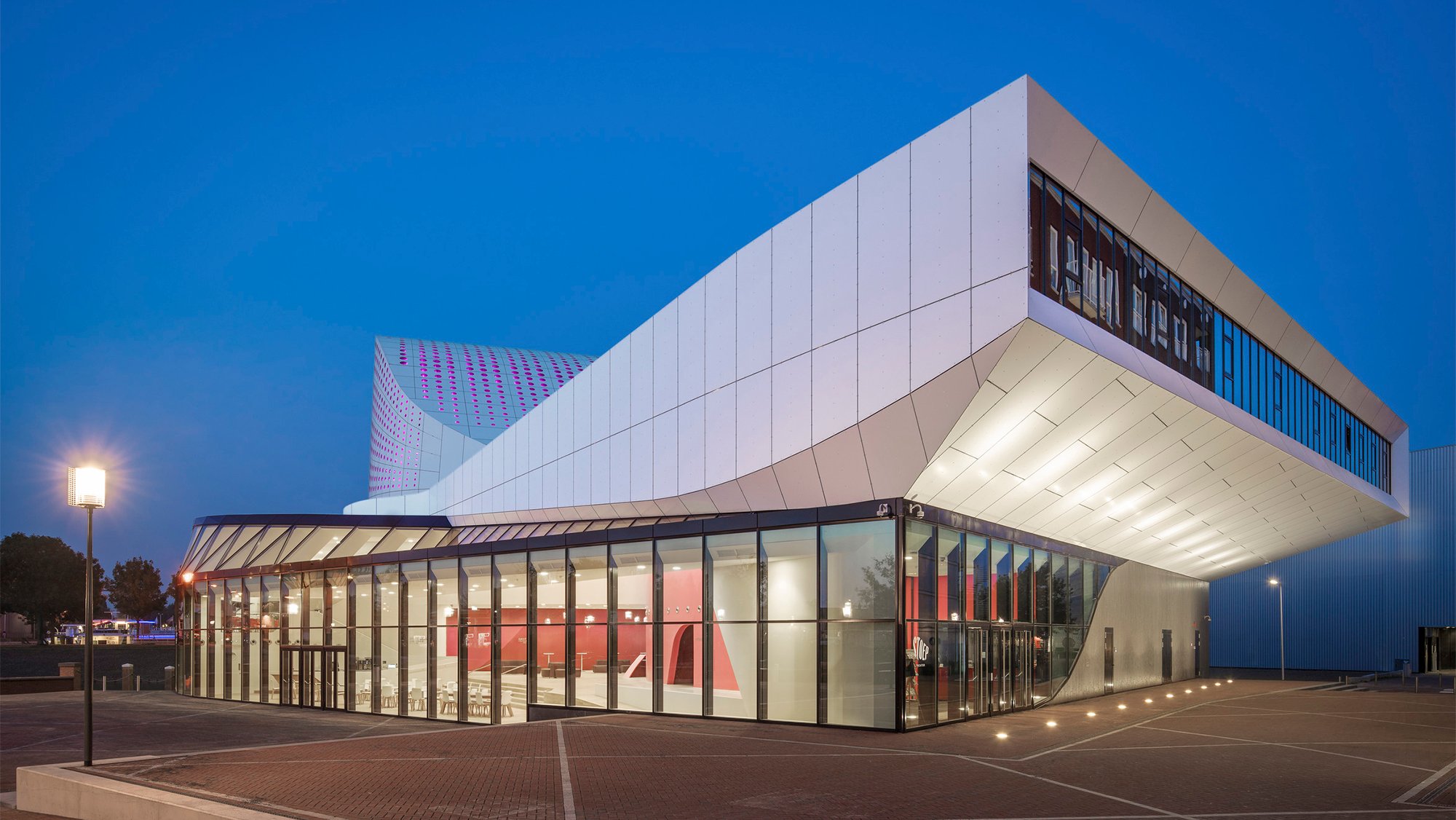 ;
;





