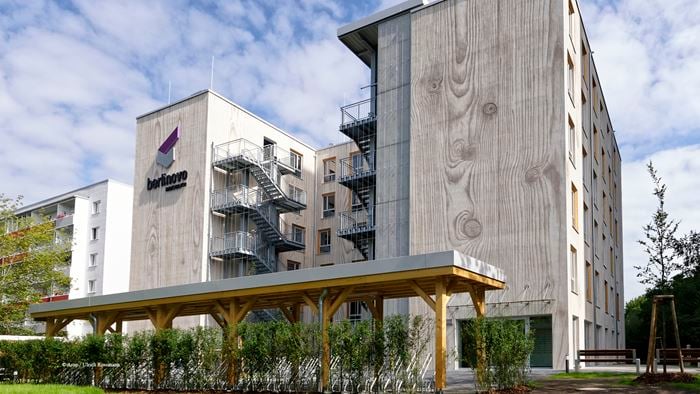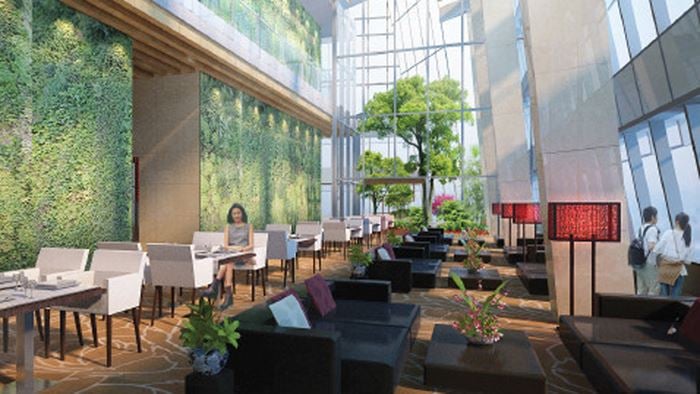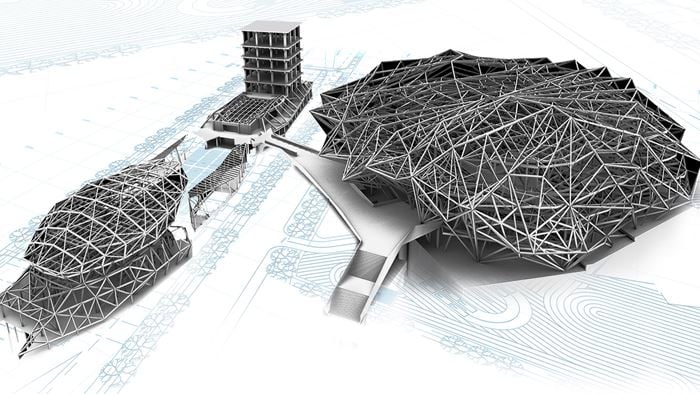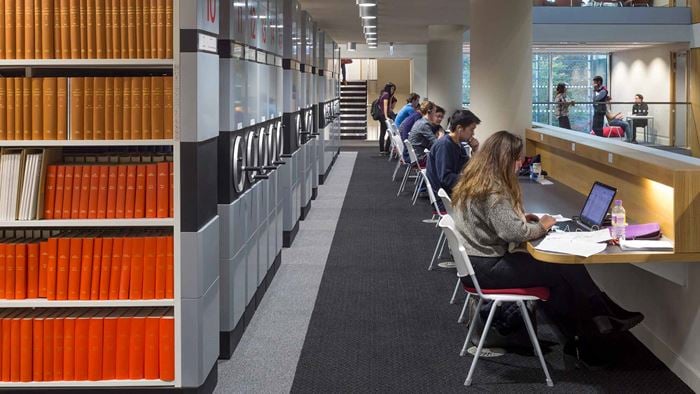This unique canteen is an extension of an existing school building and is used daily for dining and social activities.
The unusual roof structure is created using a new timber construction method developed by Arup for this project. The roof is a new and very light timber shell structure. This remarkably thin structure spans 10m without any supporting columns. To stiffen the roof, various load-bearing timber ribs in different lengths and orientations are fixed underneath. This innovative building technique uses laminated veneer lumber with a thickness of only 50mm. The arrangement of the load-bearing ribs appears random, but Arup used 3D building modelling techniqes to analyse structural behaviour and place the ribs in exactly the right places. Freedom in architecture and unusual building geometries become possible with these new construction methods. The rib structure also provides good acoustics in the room.
Prefabrication of all elements increases efficiency and minimises use of materials, reducing time and costs. Because the elements and techniques created for this project are light, modular and prefabricated, they can be used to refurbish or strengthen existing buildings in urban areas in the future.
Award winning
In 2019, the project won the Berliner Holzbaupreis (Berlin Timber Construction Award) under the category 'new construction. The award is an initiative of the Senate Department for Urban Development and Housing, which recognizes the positive steps that timber construction is making in Berlin's urban development.
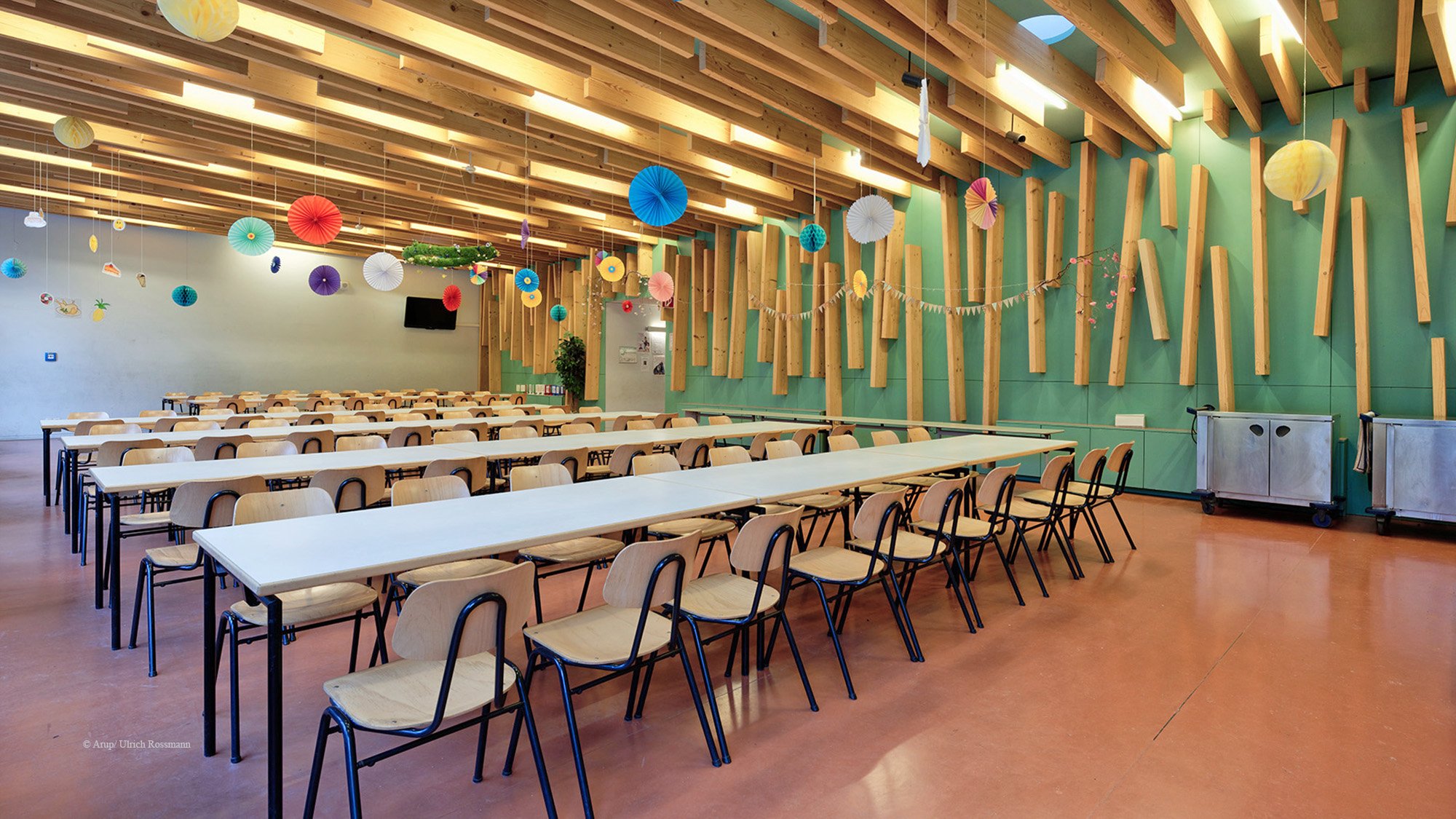 ;
;



