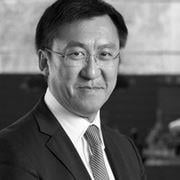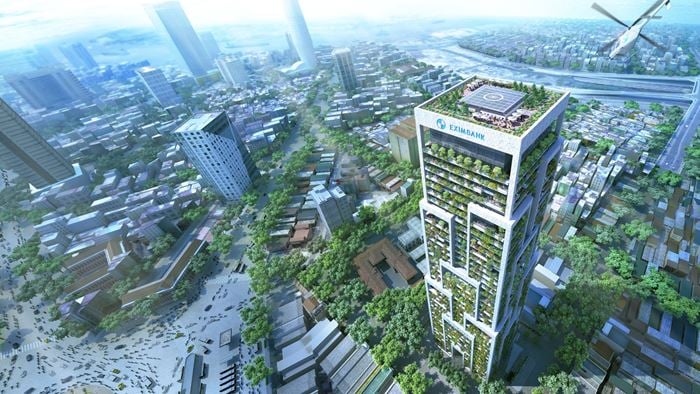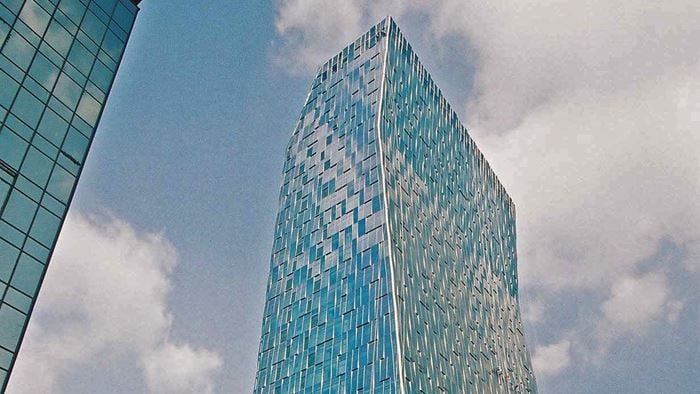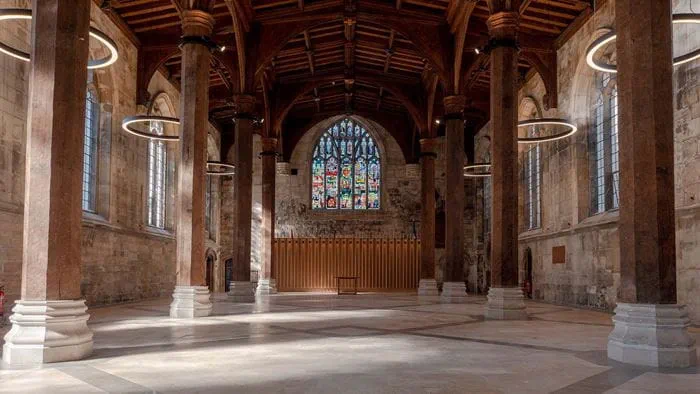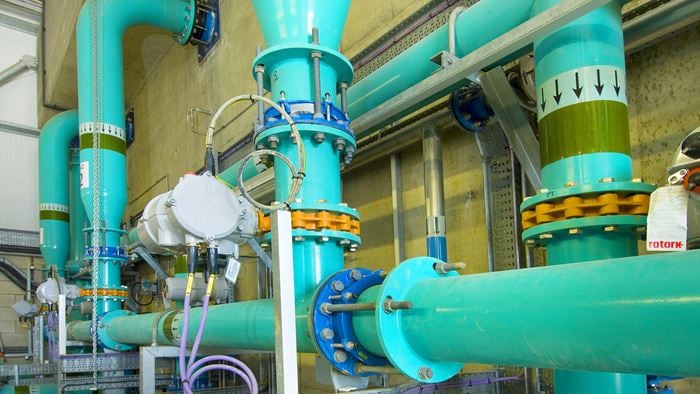This building will be delivered in 2012 to Unicredit Tiriac as a fully fitted-out headquarters including dining areas, conference suites, bank branch and two basement levels housing parking, storage and a data centre.
Arup is providing detailed design, permit application documentation, tender documents, construction details and site attendances for the mechanical, electrical, public health and fire protection services. The project includes a Tier 3 mission-critical facility to support the on-site data centre.
Each floor has a different footprint. An easily adaptable modular arrangement of the building services systems facilitates ease of maintenance and operation.
Energy and environment
The design development included value engineering proposals which resulted in reduced energy consumption for the operational building, as well as lower overall construction costs. This was achieved by optimum selection of building fabric elements together with building services installations.
Passive heat recovery is achieved by utilising the six-storey atrium as the return air path to the central air handling plant. This also reduces duct riser space demands.
Arup heating, ventilation and air conditioning (HVAC) designers worked closely with the façade designers to improve occupant comfort, lower costs and save energy for Unicredit Tiriac.
The project demonstrates that both construction costs and energy running costs can be reduced by designing holistically.
