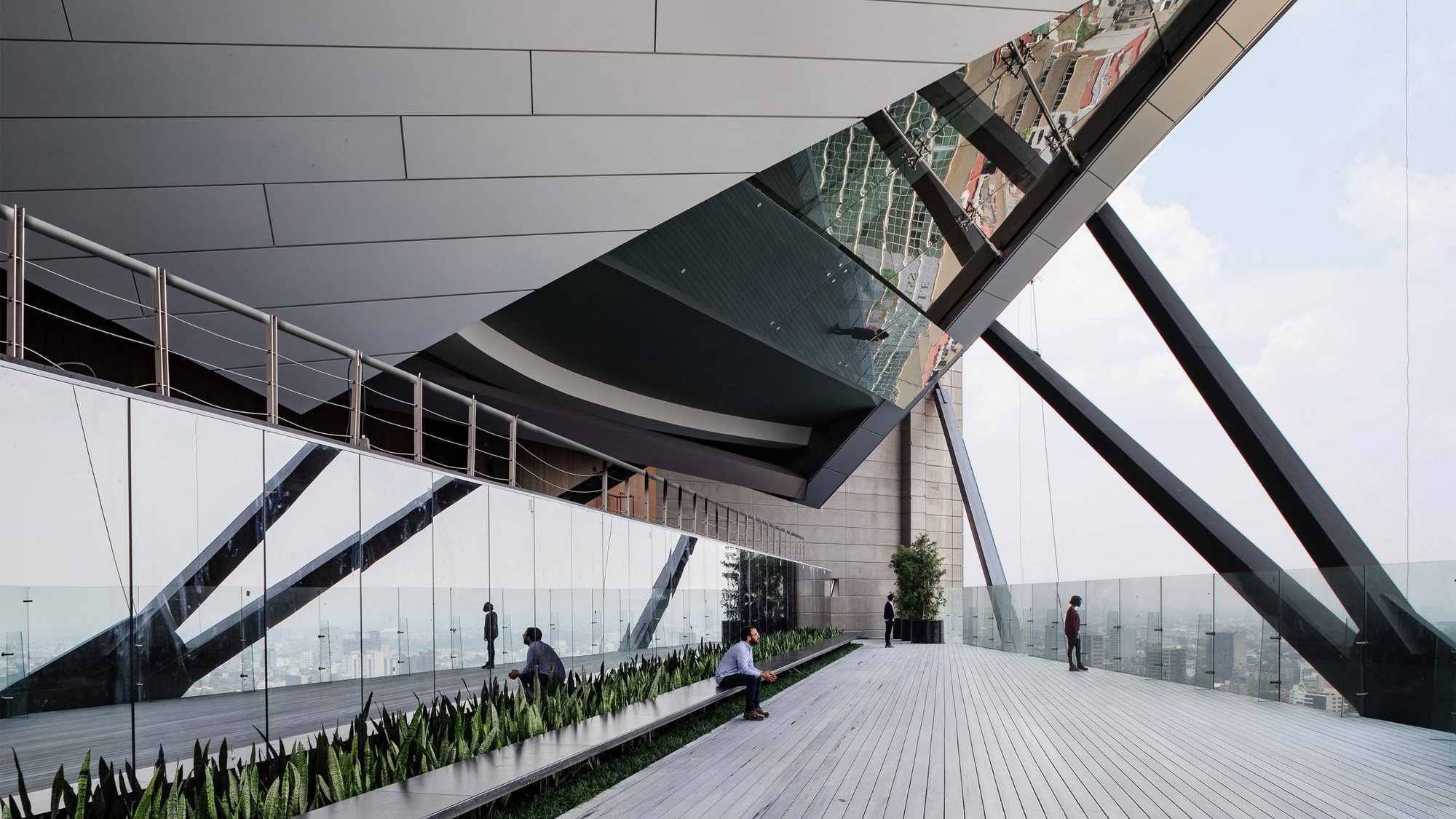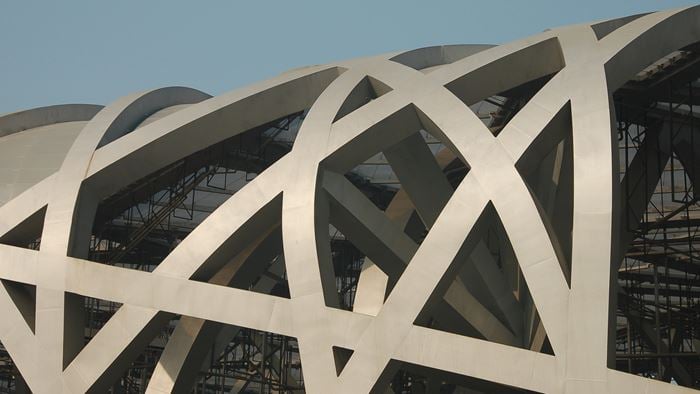Rising 246m on Mexico City’s famous Paseo de la Reforma, Torre Reforma (Reforma Tower) is one of the tallest buildings in Latin America and one of the greenest.
The 57-story tower is a mixed-use project with approximately 40,000m² of floor space for offices, a conference centre, a sports facility, and retail space.
Ten below-ground levels house parking and building services systems. Its triangular shape is designed to give tenants optimum views of nearby Chapultepec Park. The tower’s slimness contributes to energy efficiency goals by maximising the use of natural light to illuminate interior spaces, permitting the building to be naturally ventilated when outdoor conditions are favourable.
Project Summary
246m tall building
40,000m2of floor space
57storytower

A green and safe design
With its sustainable design and energy-saving systems, Torre Reforma is one of the first towers in Latin America to achieve LEED Platinum designation.
Designed for Mexico City’s high seismic activity, the building can withstand a 2500yr seismic event while achieving a life safety performance level; making it one the most secure buildings in the region.
Arup provided structural, geotechnical, and complete building services engineering (mechanical, electrical, and plumbing), along with consulting services for fire protection and life safety, façades, acoustics, sustainability and LEED certification.
Amid a building boom in Mexico City, Torre Reforma stands out, not only for its great height, but also for its ambitious sustainability goals.
Other features include:
-
Automated controls to open windows before dawn, allowing cool air into the building and releasing, or “exhaling,” warmer air.
-
Water conservation systems, including rainwater collection, water reuse, and advanced wastewater treatment to eliminate solid waste.
-
A high efficiency cooling plant that uses ice storage to reduce operating costs and maintain cooling, even after a power failure.
-
Naturally ventilated atria throughout the building to improve internal air quality and give occupants a connection to the outdoors without leaving the building.
Additionally, a below-ground parking area for more than 1,000 vehicles encourages visitors and residents of the Reforma District to leave their vehicles behind and use other methods of transportation. An advanced robotic system automatically parks cars, significantly reducing the amount of space and ventilation required.
 ;
;








