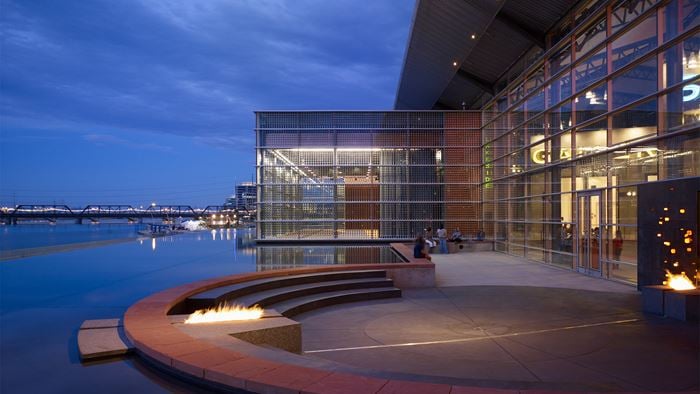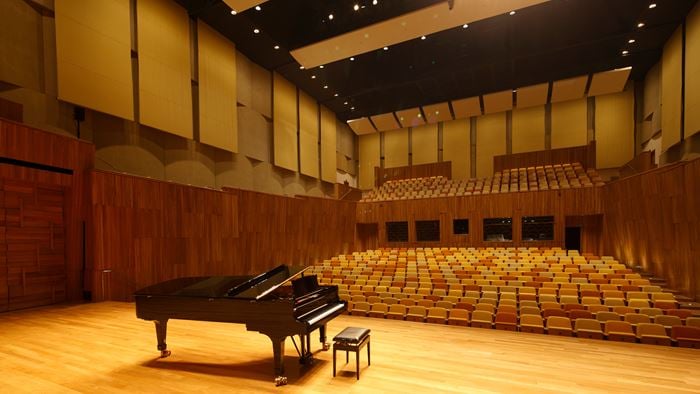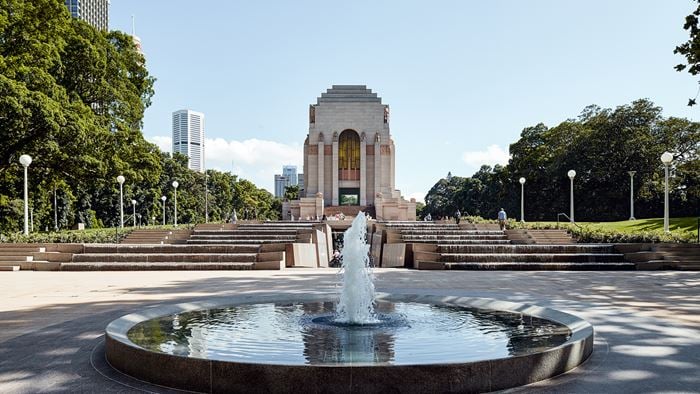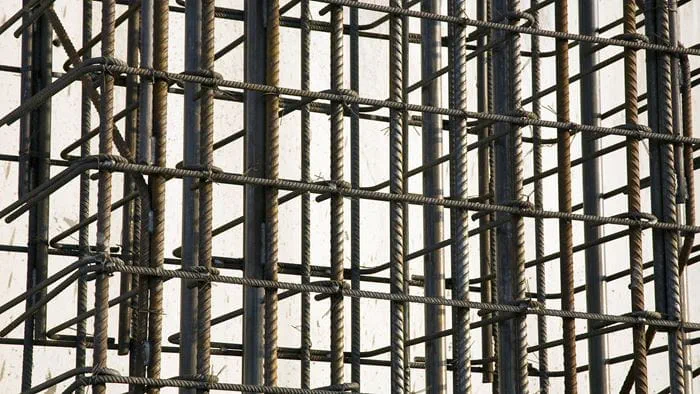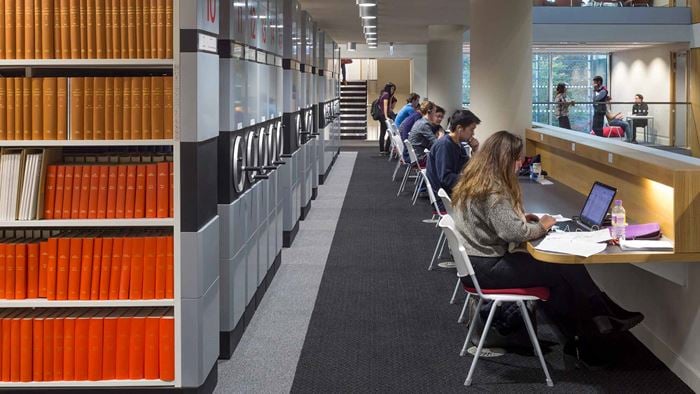The landmark Trinity College Dublin Biosciences Institute boasts accommodation for over 700 leading researchers together in one building with the common goal of addressing major challenges in world health and disease.
This highly sophisticated educational and research facility is home to a number of schools including Medicine, Pharmaceutical Science, Engineering, Chemistry, Biochemistry and Immunology. With over 35,000m2 of laboratories, teaching and commercial space, this represents the largest development ever undertaken by the college.
Project Summary
Over 700 leading researchers
35,000m²of lab, teaching and commercial space
3-levelbasement provides extra space in this tight urban site
Flexible design: adaptable commercial space can become a lab
Arup carried out geotechnics and structural engineering for this superstructure, consisting of a reinforced concrete frame designed for flexibility to allow the future conversion of the commercial office space to laboratories. Additional heavy transfer structures were designed into the frame to span over the two large lecture theatres and 15m wide pedestrian concourse to the adjoining stations.
Three new research centres were also created including the Centre for Study of Immunology, the Centre for Cancer Drug Discovery and the Centre for Medical Device Technologies. The building also contains additional laboratory space which can be shared with private companies, providing the exciting potential for future collaborative research with the nearby academic centres.
The site is adjacent to Pearse Station, an important transport hub for DART suburban rail and commuter rail services. The building provides for a new strategic entrance to the station, improving access to the main rail transport hub in the south inner city.
A significant feature of the building is the construction of a deep 3-level basement. Construction of such a deep structure adjacent to an existing railway station led to a number of geotechnical and structural challenges, due to the location in a busy city centre and the large ground water pressures.
The design of the foundation structure also incorporated the potential for the future development of the DART suburban rail Interconnector tunnels linking to Pearse Station.
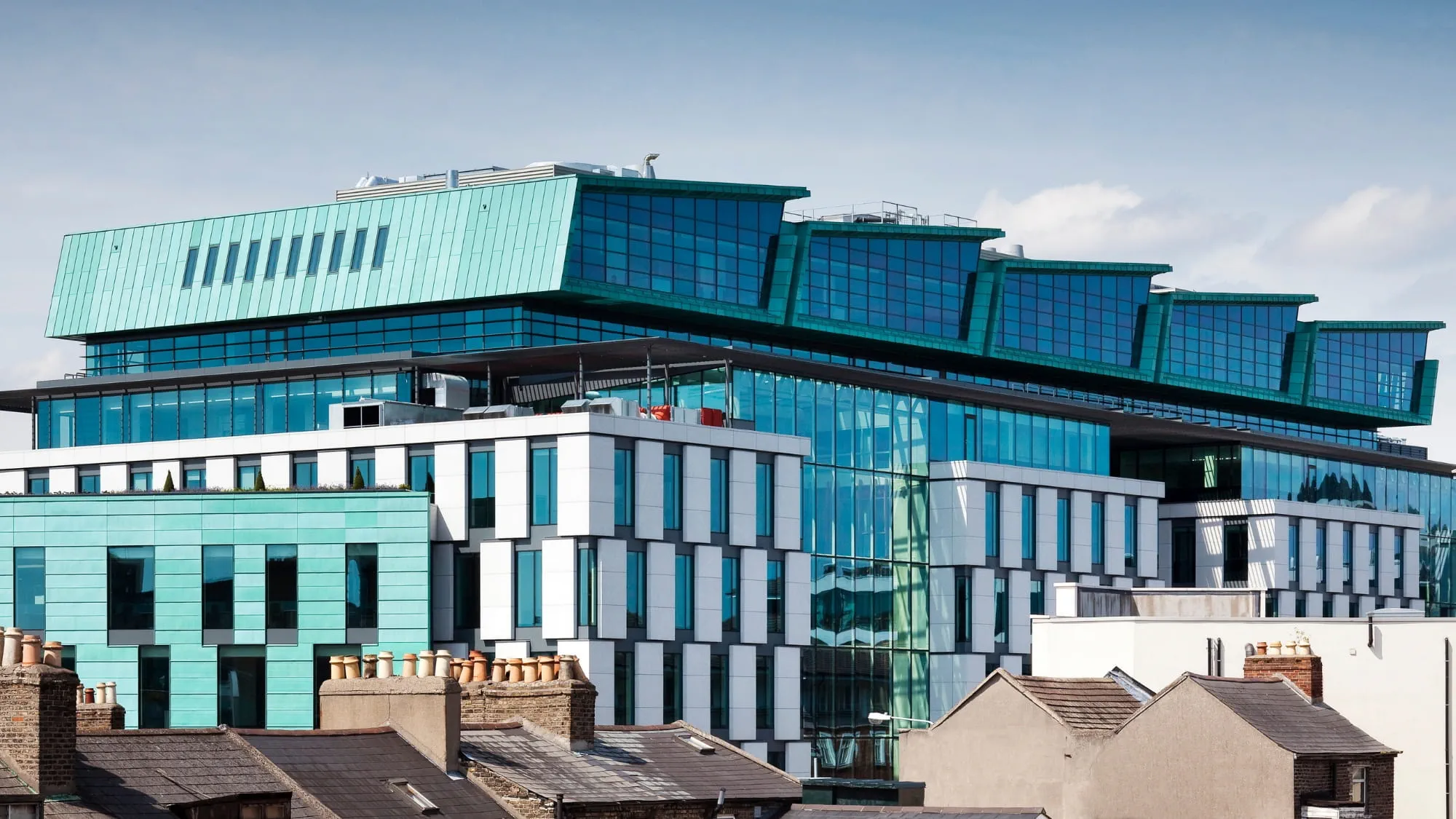 ;
;




