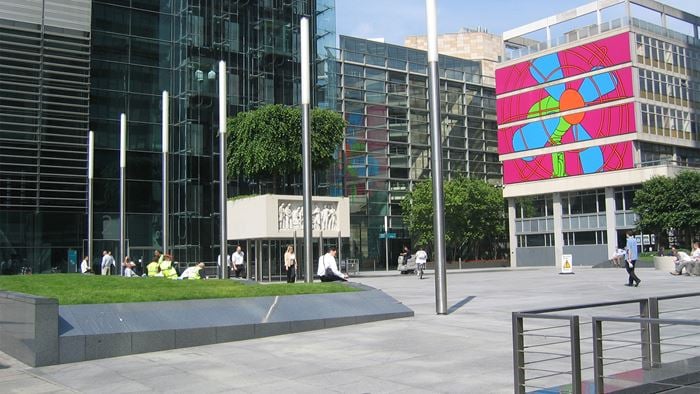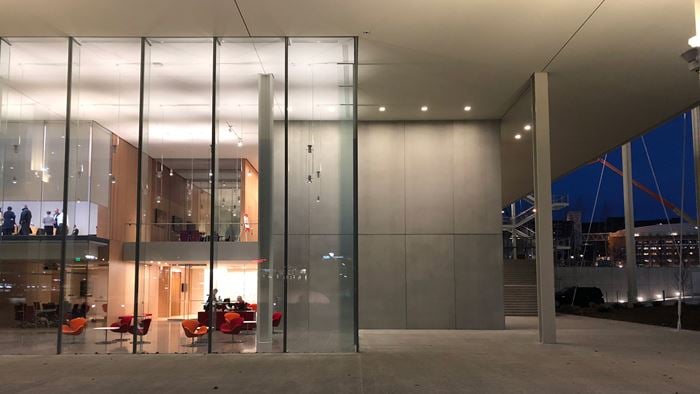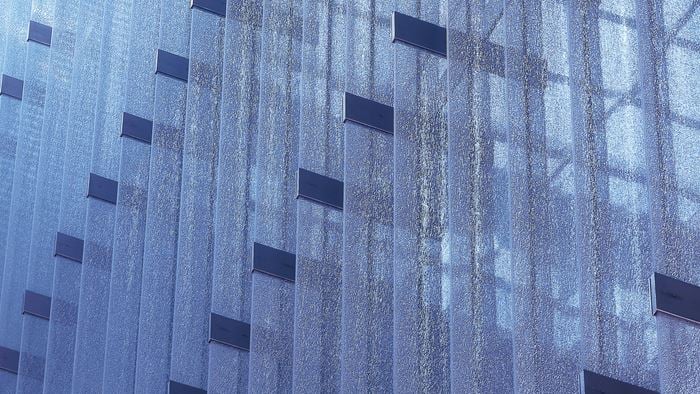With its distinctive hand-made brick façade, the elegant Turnmill building provides an attractive gateway to Clerkenwell. Arup’s materials expertise helped ensure that this huge but gentle brick structure fulfilled the vision of both the client and architect.
A creative challenge
Arup provided specialist brickwork materials advice to the design team, for what proved to be a challenging brief.
The architect’s elevations and digital renders showed an apparently massive, load-bearing masonry façade with deep openings carved into it; but at a macro-scale the brick samples and materials palette suggested something gentler – with large, light-filled openings, framed in slender layers of soft yellowy clay bricks sandwiched in creamy lime mortar.
The narrow brickwork piers and spandrels are combined with unusually deep cills, reveals and soffits. These required cunning technical and visual tricks to give the appearance of horizontal bands of solid masonry.
The majority of bricks are hand set, but brick-faced precast units are seamlessly combined with hand-set units to provide the ‘floating bricks’ that form the window soffits. Wide spans occur between structural columns to allow the glazed openings for the street level restaurants, meaning that cleverly disguised vertical movement joints had to cut through the spandrels to deal with slab edge deflections and other movements.
A collaborative approach
Arup’s close collaboration with the architect and other consultants during the scheme and detailed design phases of the project was essential to the success of the façade
This process produced detailed tender documents, thus the specialist brickwork contractor was under no illusion as to the complexity of delivering the brickwork package but was provided with the certainty of developed solutions to adopt. This reduced costs and ensured the architect's vision and the client's expectations were uncompromised.
Award winning
The deceptively complex but stunning Turnmill building won multiple awards including being awarded with ‘Best International & Worldwide Project’ at the 2015 Brick Awards.
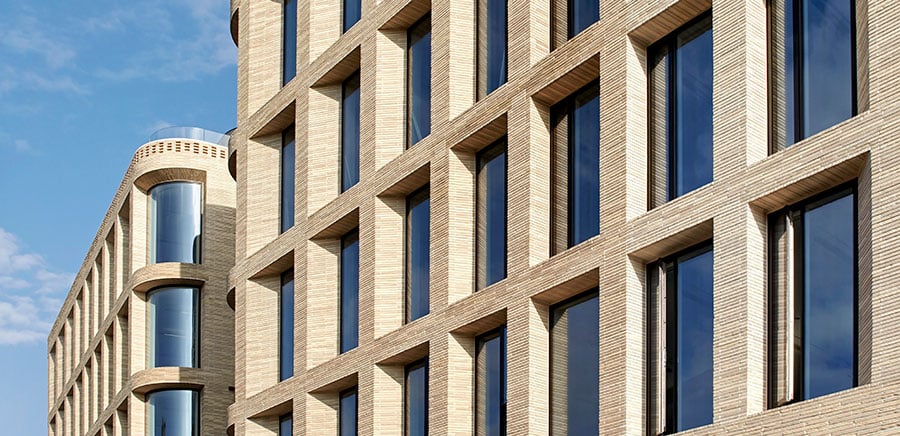
Architectural regeneration
The original building was a Victorian warehouse and stabling for working horses, later becoming a gin warehouse, then a nightclub made famous for gangland shootings in the 1990s. The small windows, awkward floor levels and gloomy interior did not lend itself to the building’s modern uses.
The new and beautifully sculpted building manages to retain its reference to the historical aspect of Clerkenwell whilst providing a renewed landmark and architectural legacy for the 21st century.
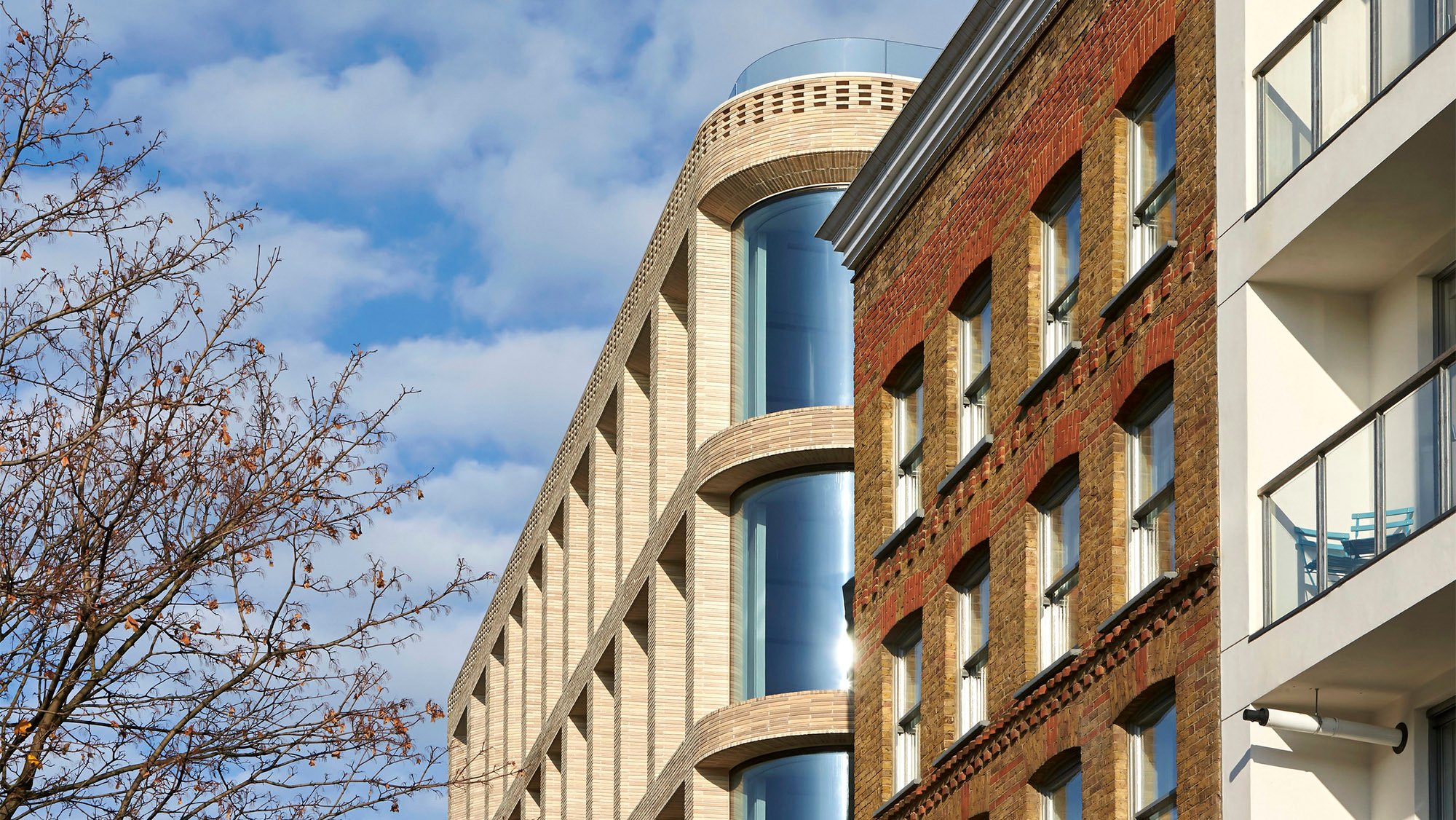 ;
;

