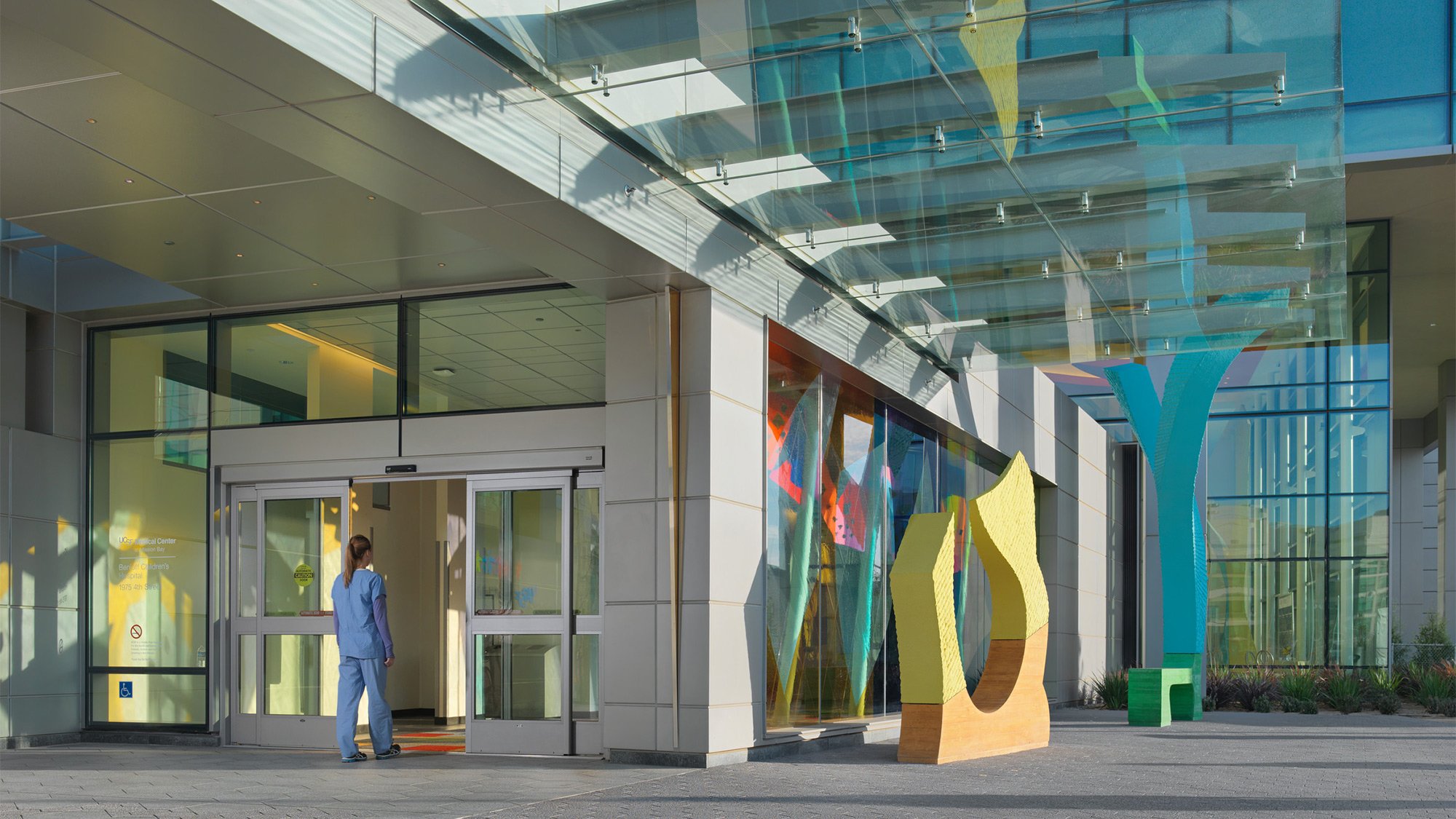Arup worked closely with Stantec on the design of the new hospital facility at the University of California San Francisco’s (UCSF) Mission Bay Campus. We provided structural (for the outpatient and energy center buildings), mechanical, electrical, and plumbing engineering for the $1.3bn hospital.
The new facility allowed the medical center to expand its clinical presence in San Francisco and Northern California while strengthening its renowned programs for women, children, and cancer patients. The hospital’s integration with the existing biomedical research campus will strengthen collaboration among basic scientists, clinical researchers, and physicians to bring new discoveries to patients faster.
Specific goals for the project included:
-
The creation of rooftop gardens for patients and staff in an urban site that increases biodiversity and provides therapeutic environments.
-
Using only non-potable water for irrigation.
-
A 50% reduction in energy use compared to a typical US hospital.
-
Setting a clear protocol for assessing the health impacts of materials.
-
Abundant access to daylight, fresh air and green space for all patient, caregiver, and public areas.
Integrated Project Delivery (IPD)
For the new UCSF Medical Center at Mission Bay, Arup participated in an IPD team where the owner, design team, and contractors worked side by side in a ‘big room.’ Using advanced Building Information Modelling (BIM), a virtual model of the building has been created. This means construction issues were resolved before work started on the real building. This achieved $100m in savings with no reduction in performance by testing improvements on the virtual building.
 ;
;












