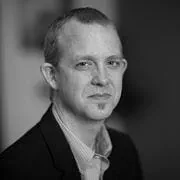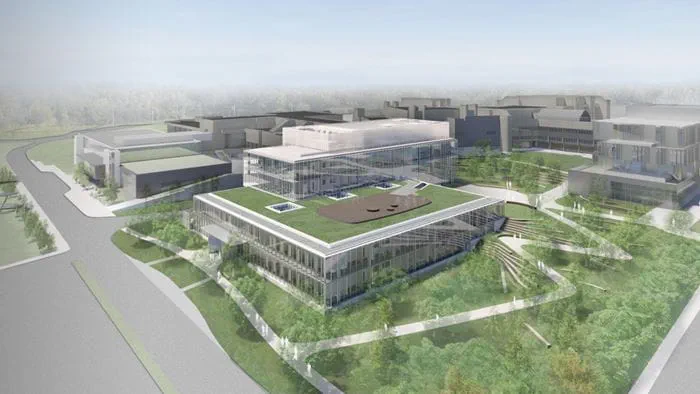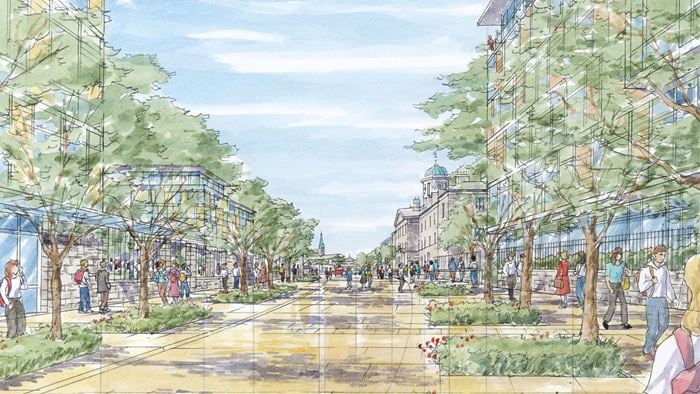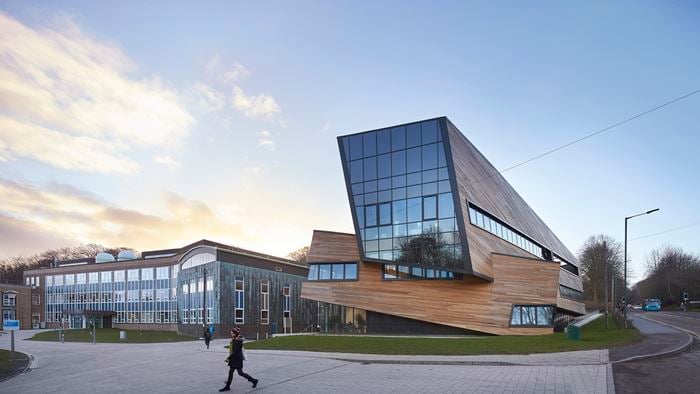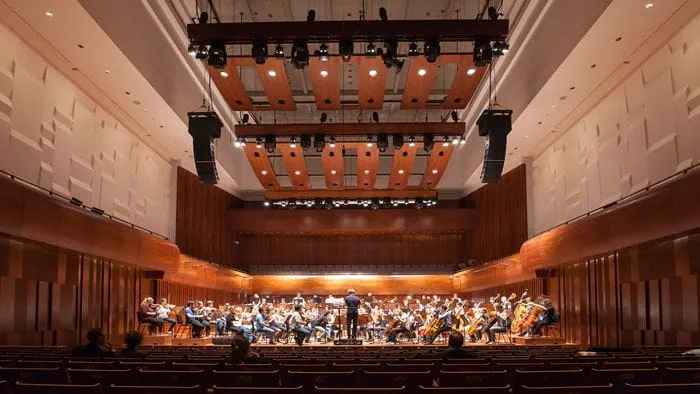The University of Washington West Campus Utility Plant is a new facility that provides chilled water for cooling and electricity in order to support the campus buildings during utility power outages. The project, built in two phases, supports growth in the west and south campus neighbourhoods.
In collaboration with Mortenson Construction and The Miller Hull Partnership, Arup’s multidisciplinary approach contributed to achieving an architecturally outstanding solution appropriate for this prominent site on campus. Our scope included structural, mechanical, electrical, and plumbing engineering, as well as acoustic, lighting, IT and communications, and security consulting services.
The progressive design-build process facilitated a focused vision at the project’s inception. With all the decision-makers at the table, the entire team was able to evaluate design solutions quickly and efficiently. Additionally, with the contractors and vendors collaborating at the outset the equipment layout was validated and the equipment was designed to fit early on in the process.
At the project’s outset we evaluated the campus’ masterplan, helping UW determine that they needed more chilled water capacity for the campus than anticipated based on the original design requirements. The new facility allows for 10,500 tons of chilled water (the initial project objective was 6,000 tons) and 12MW of emergency power to help meet new loads as well as support some existing loads transferred off the existing power plant, all while utilising less square footage.
The project achieved Envision Gold certification from the Institute for Sustainable Infrastructure.
“I feel that WCUP has been very successful as both a project and a progressive design build delivery system, and the involvement of Mortenson Construction, Miller Hull, and Arup was a big part of that success.
” John Palewicz Director of Strategic Programs, University of Washington.
Innovative design solutions
This facility faced several challenges owing to the small site footprint; the building literally could not get even a few inches larger in plan due to truck turning radiuses in the alley, as well as tunnels and duct banks bordering its other sides. The design solution was to build vertically, with rooftop generators and cooling towers screened by a 48-foot translucent screen-wall. The street-level glazed façade offers a window into the utility plant for passers-by.
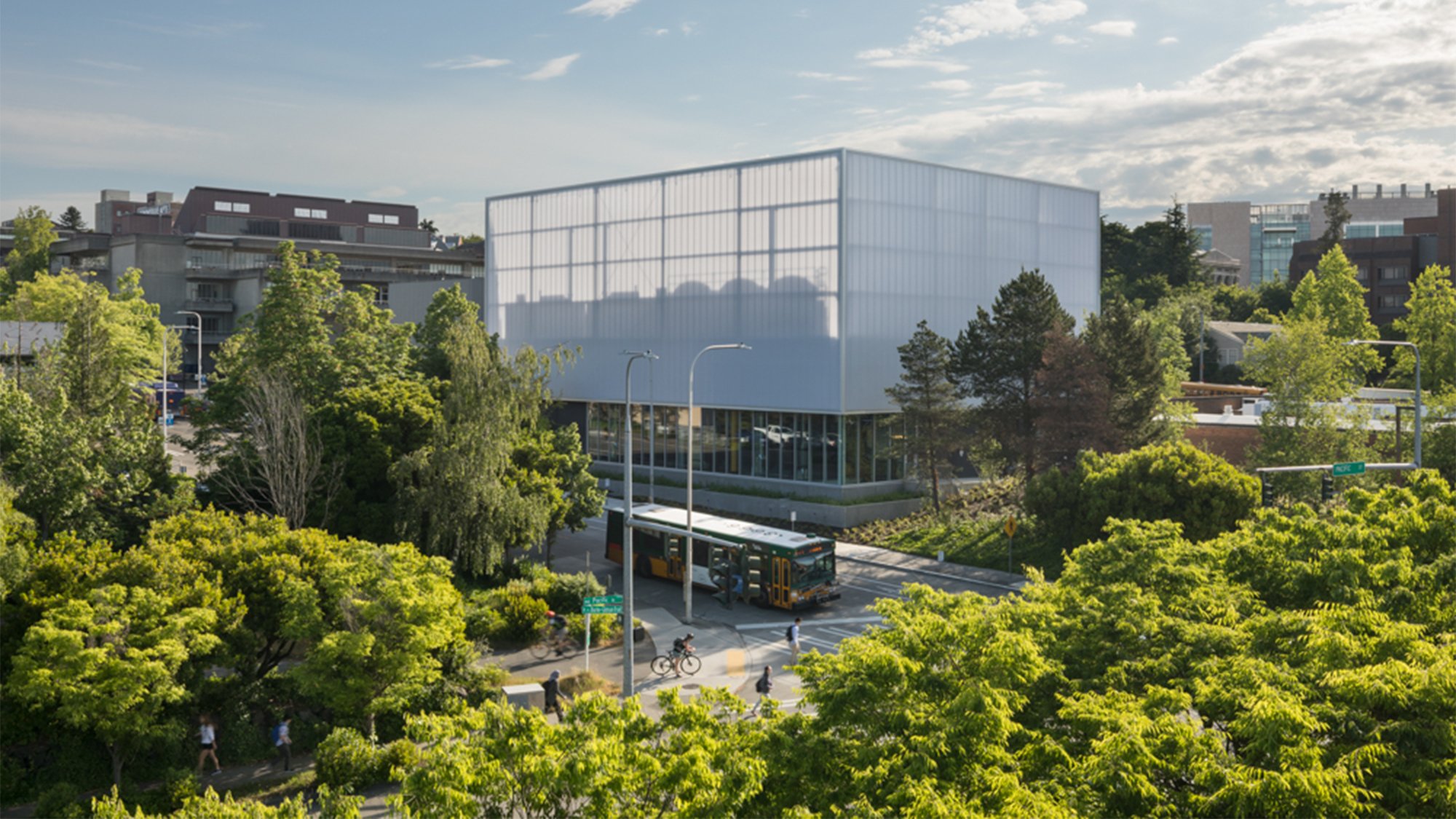 ;
;
