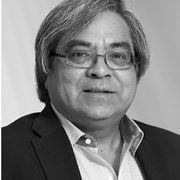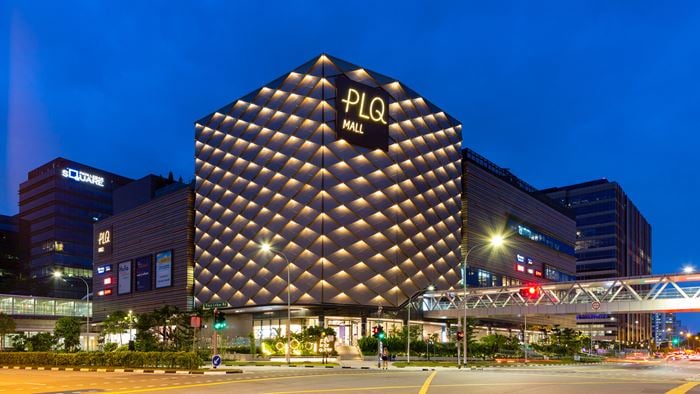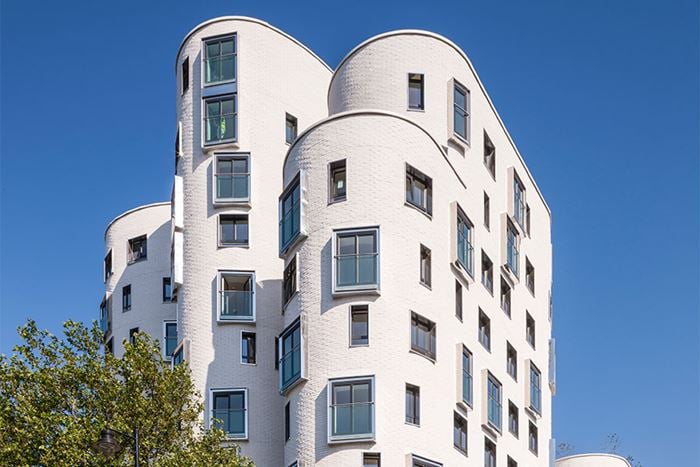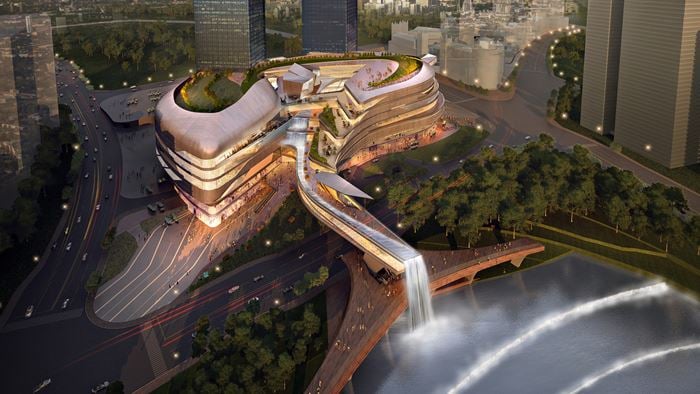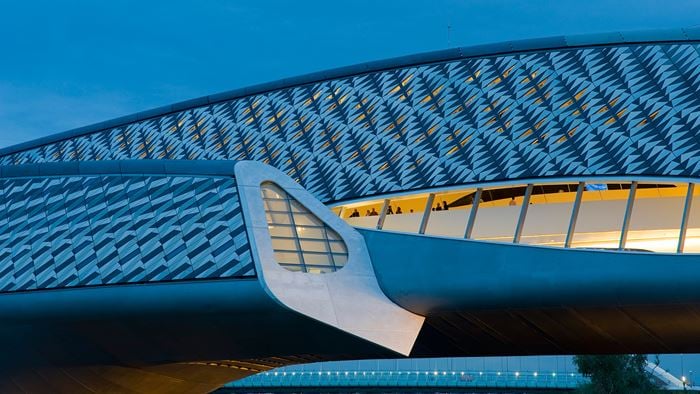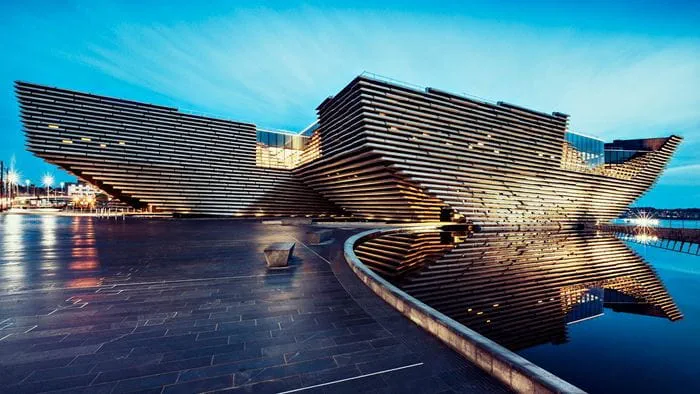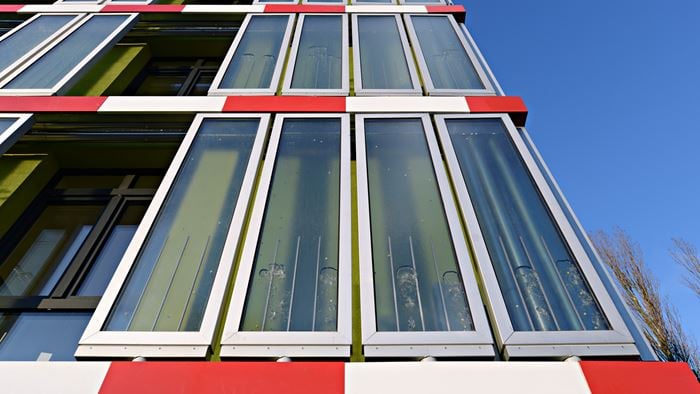Vitrum Tower is a new residential complex consisting of 26 apartments in a 13-storey main tower and 10 apartments in a second 11-storey building, both characterized by a white and transparent featuring façade.
Located in a privileged area of Bogotá, its exquisite design includes spacious apartments with comfortable social areas and private spaces equipped with high-end equipment and efficient service areas.
We provided façade consulting during schematic and detailed design. The building incorporates the design principles of Richard Meier & Partners, making use of a rich array of materials such as glass, stone, wood and natural earth tones. These textures and colours alternate depending on the light, pieces of art and contemporary furniture in order to create unique environments.
In a city built of brick, the white crystalline Vitrum Tower façade has been designed to portray the transformation that Bogota is undergoing.
