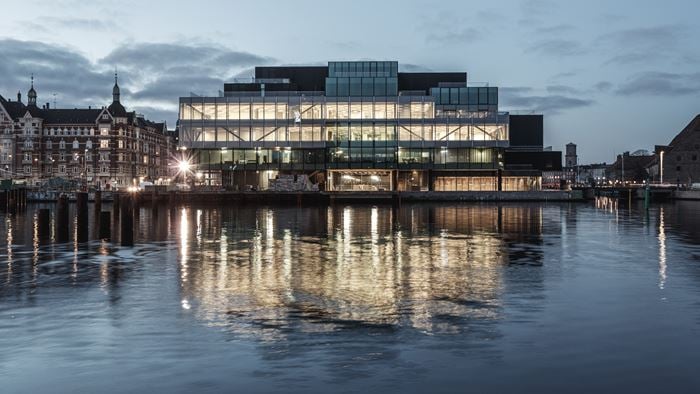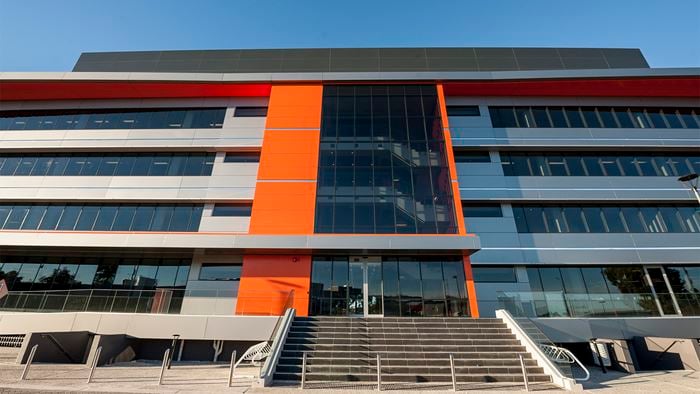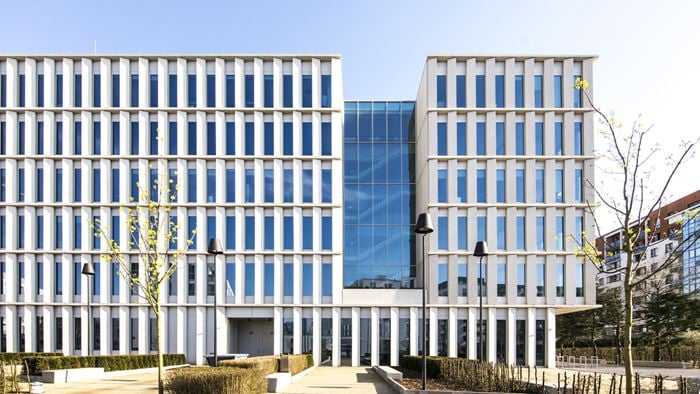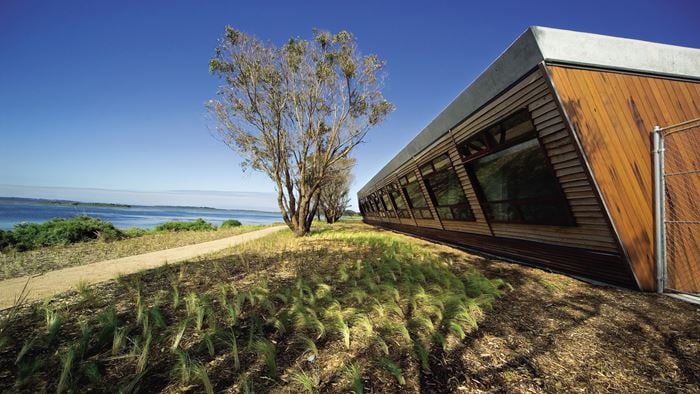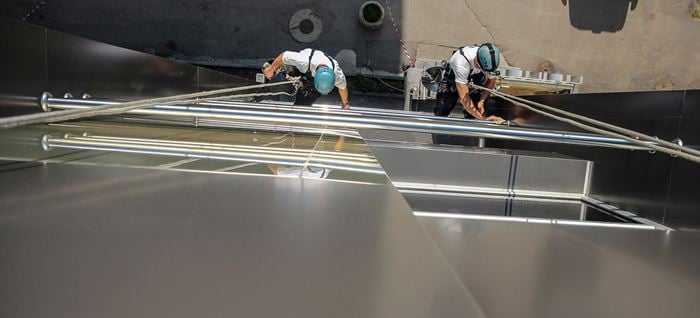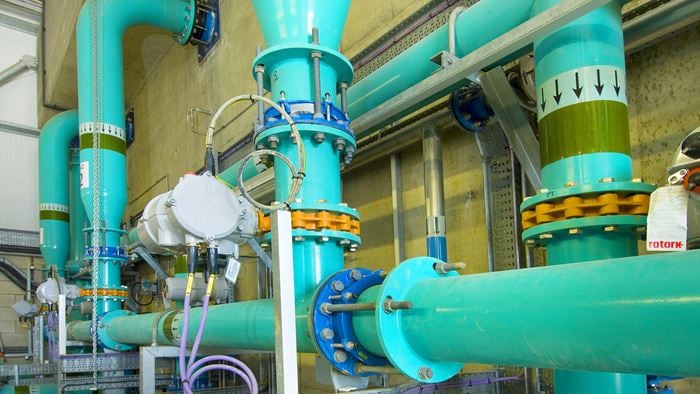White Collar Factory is a 16-storey, 22,000m2 office building topped by a 150 metre rooftop running track and terrace in the heart of London’s ‘Tech City’ district. Arup’s innovative design has played a central role in establishing White Collar Factory as a model for a new type of office building – one that offers building users greater flexibility in the way they occupy and adapt floorplates, more choice over their working environment, and comfortable, productive spaces.
Anticipating future needs
Arup’s work on what became the White Collar Factory concept dates back to 2008, when we joined forces with developer Derwent London and architects Allford Hall Monaghan Morris to rethink new-build office design for London’s commercial property market. The White Collar Factory approach combines the best of the past – particularly, industrial spaces that provided generous volumes - with new technology. The goal was to anticipate as-yet unexpressed needs from London’s office tenants, rather than simply respond to established commercial office design trends. This exploration led us to focus on five principles: high ceilings, a thermal-mass structure, simple passive façade, flexible floorplates and ‘smart’ servicing.
Project Summary
16storey building
22,000m2of total surface
150metrerooftop running track and terrace
Concrete core cooling
Cooling is provided by a concrete core cooling system, containing chilled water pipes embedded in the concrete slab. This solution enhances the natural effect of the thermal mass to regulate internal temperatures and provide radiant cooling.
High performing structure and façade
The façade offers thermal and solar protection, with the proportion of glazing varying to suit the buildings needs and the sun’s orientation - with more glazing to the north and north east, and less to the west and south. The concrete structure itself is exposed to absorb heat gains from people, lights and computers throughout the day.
“This building is highly adaptive, as well as being inexpensive and easy to maintain. This has been testament to the client, design and construction teams’ adherence to the original principles throughout the course of the design and construction of the project. We are pleased that Arup has been able to be an integral part of this journey from ideas to building completion across a breath of services and specialisms. This is a blueprint for the future of office buildings and shows it is possible to make buildings flexible, sustainable and innovative in a cost effective way. ”
Michael Stych Director

Natural ventilation
Windows can be opened throughout the building and a digital traffic light system provides guidance on optimal times to open and close them. These ‘green days’ are prompted by a traffic light system to give users the choice. Booster cooling for very hot days is provided which is also controlled by the occupant rather than pre-set by a central system.
White Collar Factory is the flagship project within Derwent London’s larger, six-building Old Street Yard project, which also involves the creation of a new public square and improved routes for pedestrians and cyclists. The building has achieved the highest sustainability assessment ratings of BREEAM Outstanding and LEED Platinum - within a normal construction budget and relying on these passive measures rather than add-on technologies.
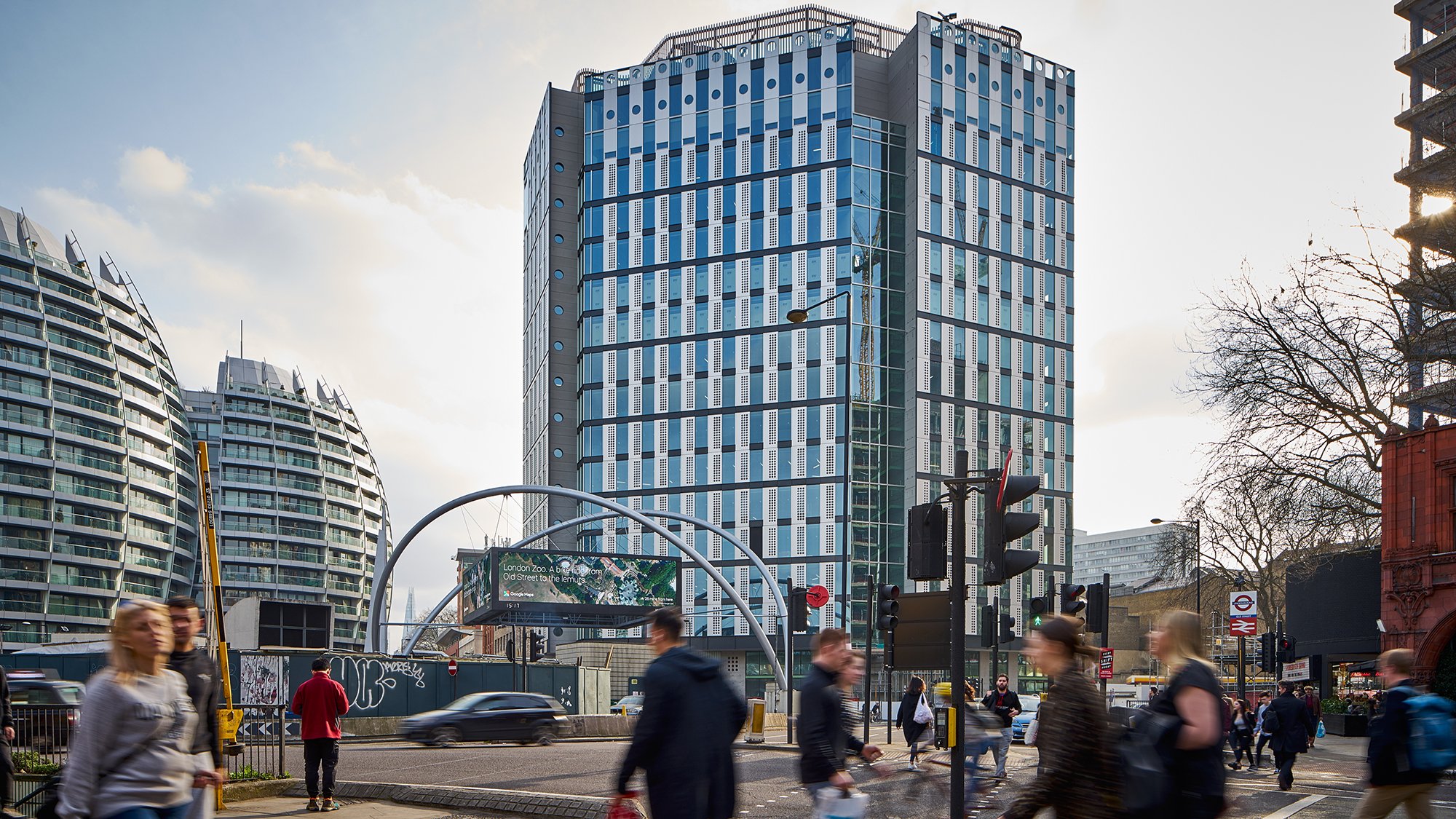 ;
;






