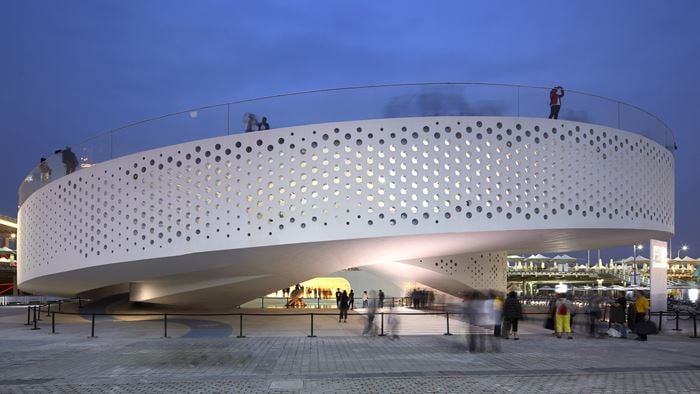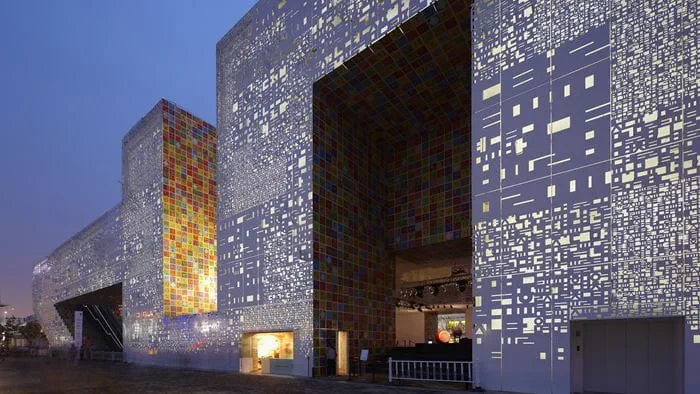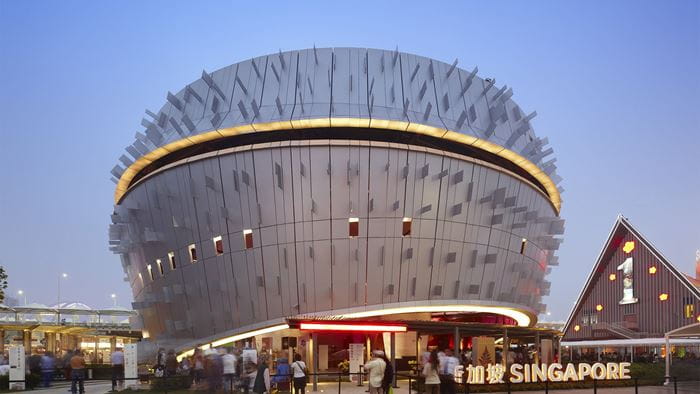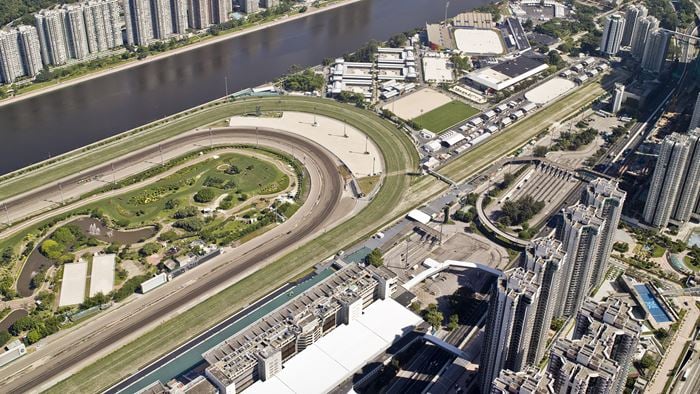Following the Beijing Olympics and the 2010 Shanghai World Expo, China is once again taking centre stage with the opening of the Xi’an International Horticultural Expo. The exhibition is held at the Theme Pavilion in Xi’an in north-western China, and showcases new achievements and products in horticulture and floriculture.
In collaboration with British architect Plasma Studio, Arup has been involved in the structural engineering from scheme to preliminary design stage for the Theme Pavilion and the Guangyun Entrance, as well as structural scheme design of the Greenhouse. Additionally, Arup provided civil engineering design for the rainwater collection, drainage and irrigation of the park.
Officially opened at the end of April 2011, the Expo is expected to welcome 12 million visitors through the doors of the Theme Pavilion.
Project Summary
6 geometrically irregular protrusions for the architectural layout of the Pavilion
20,000 visitors during peak hours for The avenue
Theme Pavilion
The Theme Pavilion’s architectural layout is in the shape of the Chinese character ‘王’, with six geometrically irregular protrusions. The external walls are covered in bronze, wood, or shrubbery, creating interesting visual and tactile surfaces for visitors. The exhibition centre also embodies new environmentally-friendly and energy-saving technology and materials.
Guangyun Entrance
The Guangyun Entrance located to the north-east of the Expo site is the main entrance. The avenue can hold as many as 20,000 people during peak hours. The ramp is made up of water features and square flower gardens, with horticultural features paving the way from top to bottom integrating well with the Chang’an Flower Valley.
Greenhouse
The Greenhouse displays rare plants and eco-landscapes from different regions and various climates of the world. The material composition of the Greenhouse integrates glass, wood and a little concrete in the façade of the underground element. The structure of the greenhouse is folded in order to fit in with the backdrop of mountains, and disappears into the local topography. This also ensures the beautiful scenery of the lake and land can be enjoyed from the various levels of the Theme Pavilion.
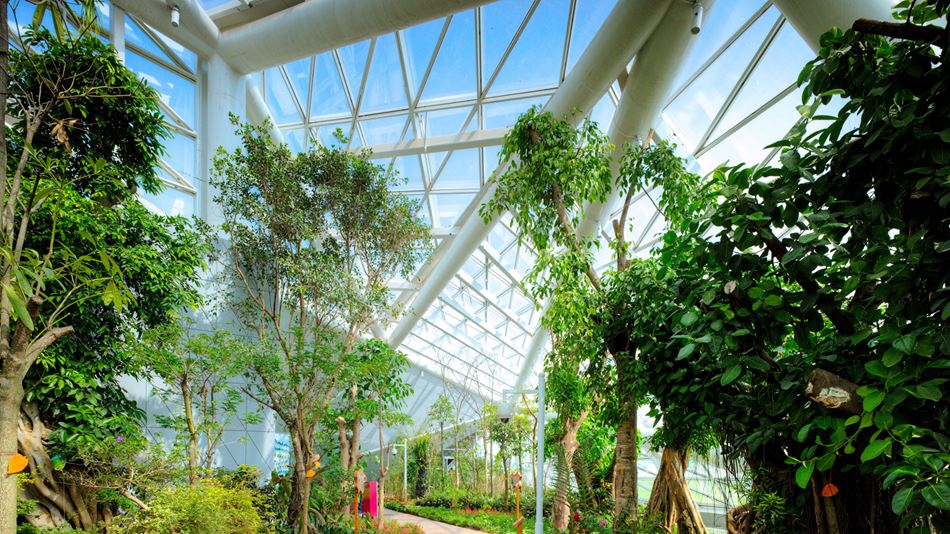
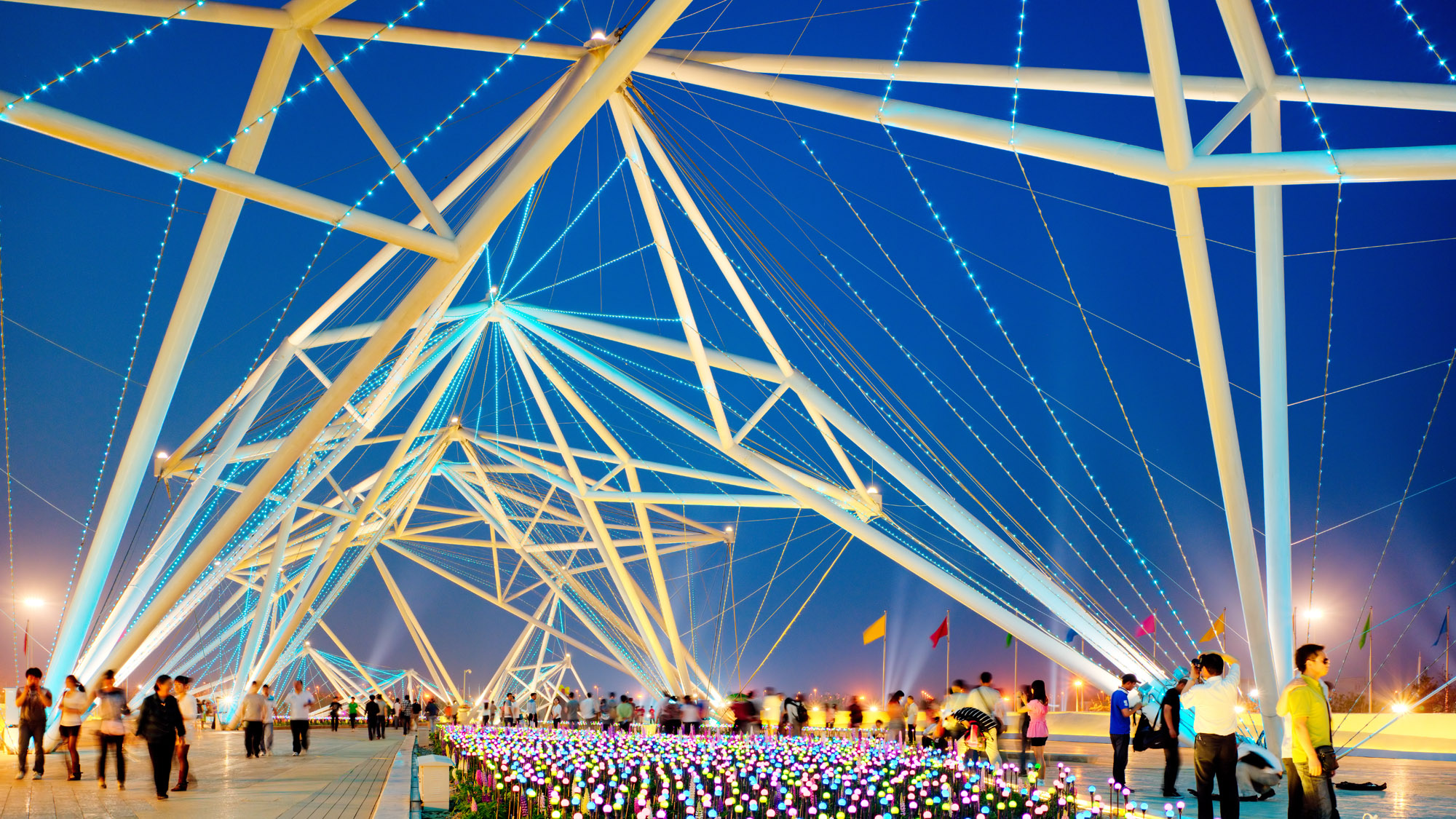 ;
;



