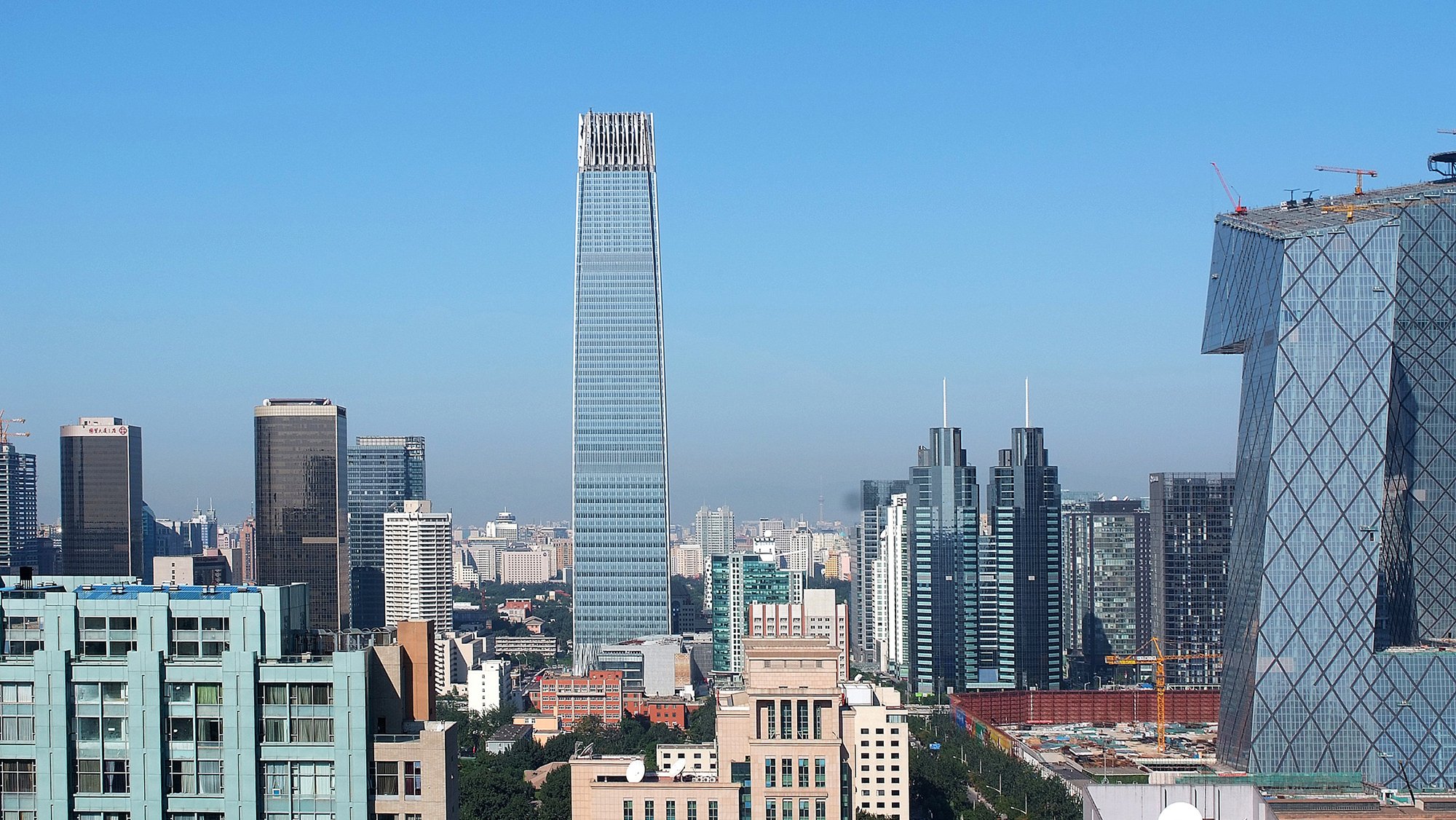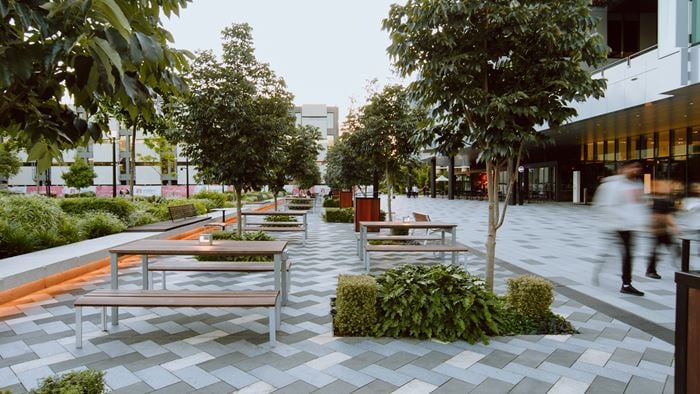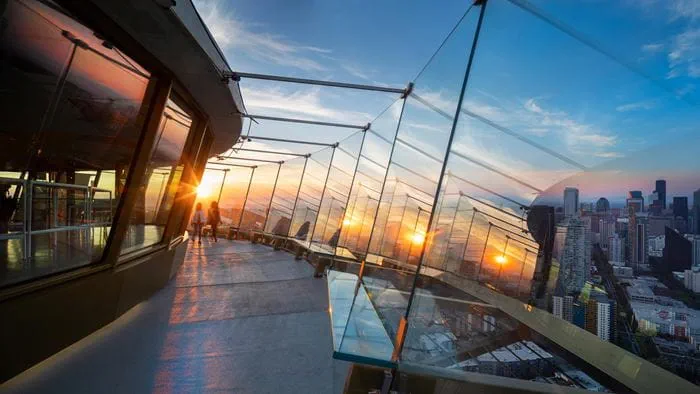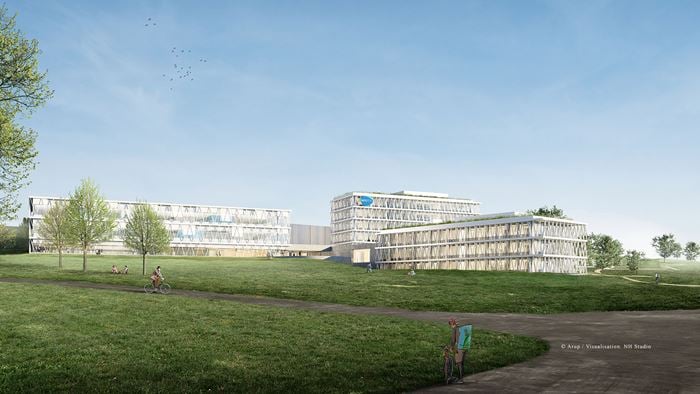Our building physics team makes predictive assessments of the environmental performance of buildings and finds optimal ways of regulating internal environments by balancing the many factors that influence the way a building is experienced.
From temperature and humidity to airflow, daylight, and air quality, we apply a deep understanding of physics to the design of low-carbon, healthy and high-performing buildings. As global temperatures rise and designers look to more sustainable design approaches, our insights promote passive and low-energy solutions that provide comfort for occupants and resilience for owners.
A people-centred approach
The link between a light and airy environment and the wellbeing of the people using a space is well understood. We use a range of computational tools including daylight analysis, energy modelling and air quality modelling to identify and test design solutions that deliver comfort and unlock productivity whilst minimising energy consumption and carbon emissions.
By simulating the internal environment, our work also helps to reduce the space demands, capital expenditure and running costs of mechanical plant. Our experience of designing naturally ventilated spaces can not only save carbon and cost, but by reclaiming the areas that would otherwise have housed plant equipment, we deliver the greater sense of space that occupants value.
Explore our work
De-risking complex design
Ambitious designs create complex internal spaces where standard calculations and the usual HVAC principles do not apply. From tall, glazed atriums to landmark sports venues, we work with designers to deliver their vision while maintaining comfort for occupants and protecting the integrity of a structure’s materials.
Modelling offers a valuable way to de-risk the design of these complex sites and structures, allowing us to interrogate options as virtual prototypes and build confidence in the chosen design. Prior to modelling, we use first principles to understand the fundamentals of a project and define the issues computational tools can help explore. We have developed our own software to better interrogate the dynamics of thermal performance, ventilation and heat transfer in complex spaces – Oasys ROOM – and use advanced techniques such as Computational Fluid Dynamics to understand air movement and thermal stratification.
Turning insight into practical advice
The diverse backgrounds and skills of our team help us take a holistic view of the climate within and immediately surrounding a structure. We bring architectural, mechanical, programming, meteorological and fluid dynamics insights and to our projects, as well as best-practice perspectives from our global team.
A shared understanding of the fundamentals of building services engineering and building envelope design helps us translate our specialisms into practical design advice. We are also advancing the industry’s understanding of building physics, authoring guidance for ASHRAE in the US (Design for Natural Ventilation 2021) and CIBSE in the UK covering design principles for natural ventilation and avoiding risks of overheating.
We are extending our building physics toolbox beyond buildings to the urban environment. Using physics to enable natural systems to be engineered for the built environment, to change the local microclimate, and to utilise green and blue infrastructure more effectively.
Designing for a warming world
Climate change will place new stresses on the built environment. We help designers and asset owners anticipate those changes to create low-energy, sustainable and resilient spaces for current and future occupants.
Buildings are essentially climatic modifiers, altering the conditions of outside climates to create pleasant and liveable interiors. As the outside climate changes, designers need to future-proof their work to protect interior comfort. Accurately anticipating increases in temperature, humidity and solar radiation, is key to the design of resilient cooling systems.
We pioneered the use of site-specific data with climate change projections to test options against multiple future scenarios, giving designers and owners confidence in the resilience of their designs. Beyond individual projects, our future climate modelling is also used by cities and professional bodies as they plan for a warming world.
Discover how our team can help
You can access our building physics services through regional experts around the world.
 ;
;








