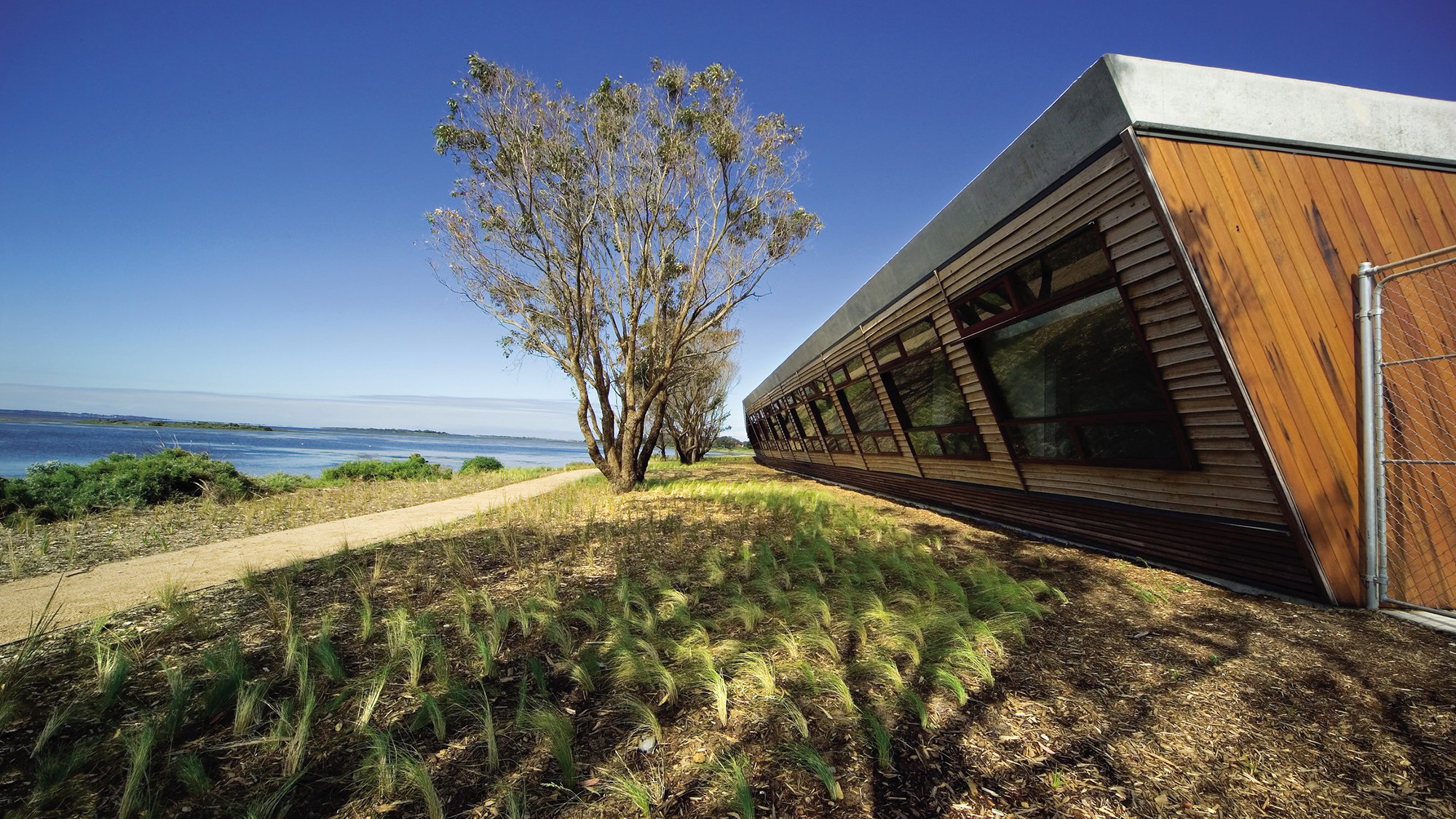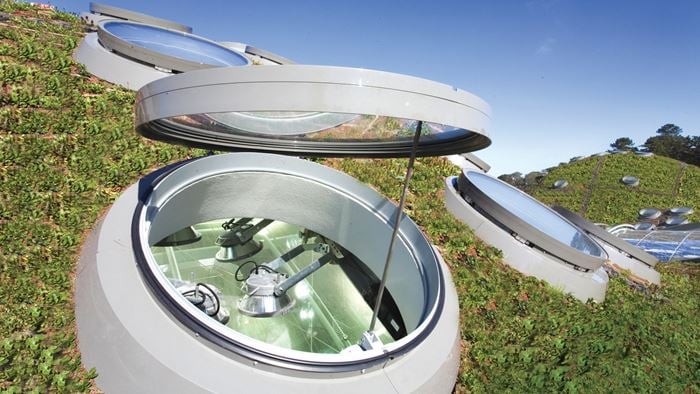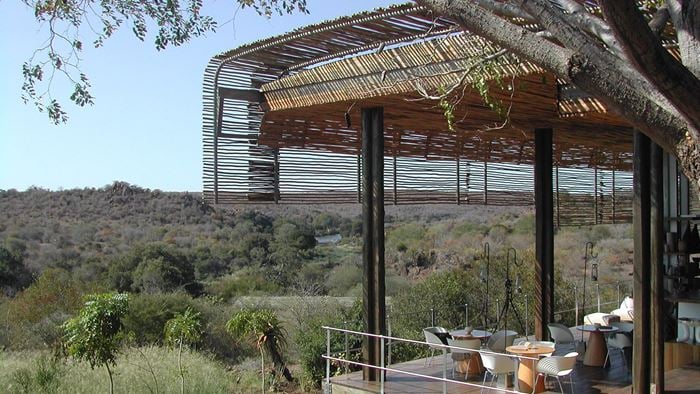At Arup, we consider how all elements of a building’s design work together to meet the needs of its owners, occupants and environment.
We believe that it is only by considering the total building design that we can create buildings that are efficient with resources, affordable to build and operate, good to inhabit and appropriate to their context.
A leader in green buildings
We have long promoted sustainable solutions through integrated thinking by bringing together all the building designers and technical specialists needed to shape a new building or retrofit an existing building.
Arup specialists working seamlessly together, and with their collaborators, are behind many of the buildings considered to be exemplars of sustainability worldwide – such as the LEED® platinum rated Bill & Melinda Gates Foundation Headquarters and 1 Bligh Street, Sydney’s first high-rise tower with six Green Stars.
We have helped many clients realise their sustainability aspirations in buildings that achieve ratings under systems including LEED in the US, BREEAM® in the UK, Green Star in Australia and CASBEE® in Japan. Arup’s own assessment tool, SPeAR, lends support by measuring sustainability against a wide range of parameters, and graphically showing before and after scenarios for proposed projects.
We also go a step further with Arup’s design strategy for sustainable buildings, which we created to get all Arup designers thinking about sustainability in a way that would make a difference to every project.
Our strategy rests on six objectives, covering carbon, water, materials, climate change, community and the environment, and operations. We measure all projects against an absolute ideal in each category. So, for carbon the ideal is for all of our projects to be carbon neutral in operation over a yearly cycle.
At the start of each project, client and design team set a strategy that allows them to design their project using these six objectives. We help clients find pragmatic solutions that match their own goals. But by setting a high bar for designers, Arup is helping to redefine sustainability in building design.
This approach guided us when designing Low2No, a low-carbon housing, leisure and commercial complex that is now being developed in Helsinki. A clear strategy from the outset embraced the human, environmental and economic to produce a model for sustainable living that is simple, engaging and practical for people.
Energy-efficient systems and low-carbon materials are key to Low2No’s building design, but the scheme also offers inhabitants convenient, affordable ways to reduce their individual carbon footprints. As well as pocket greenhouses in each dwelling, good public transport access and zero-carbon car clubs, these include a range of web and smart phone applications to help people decide, for example, the greenest way of getting from A to B.
 ;
;

