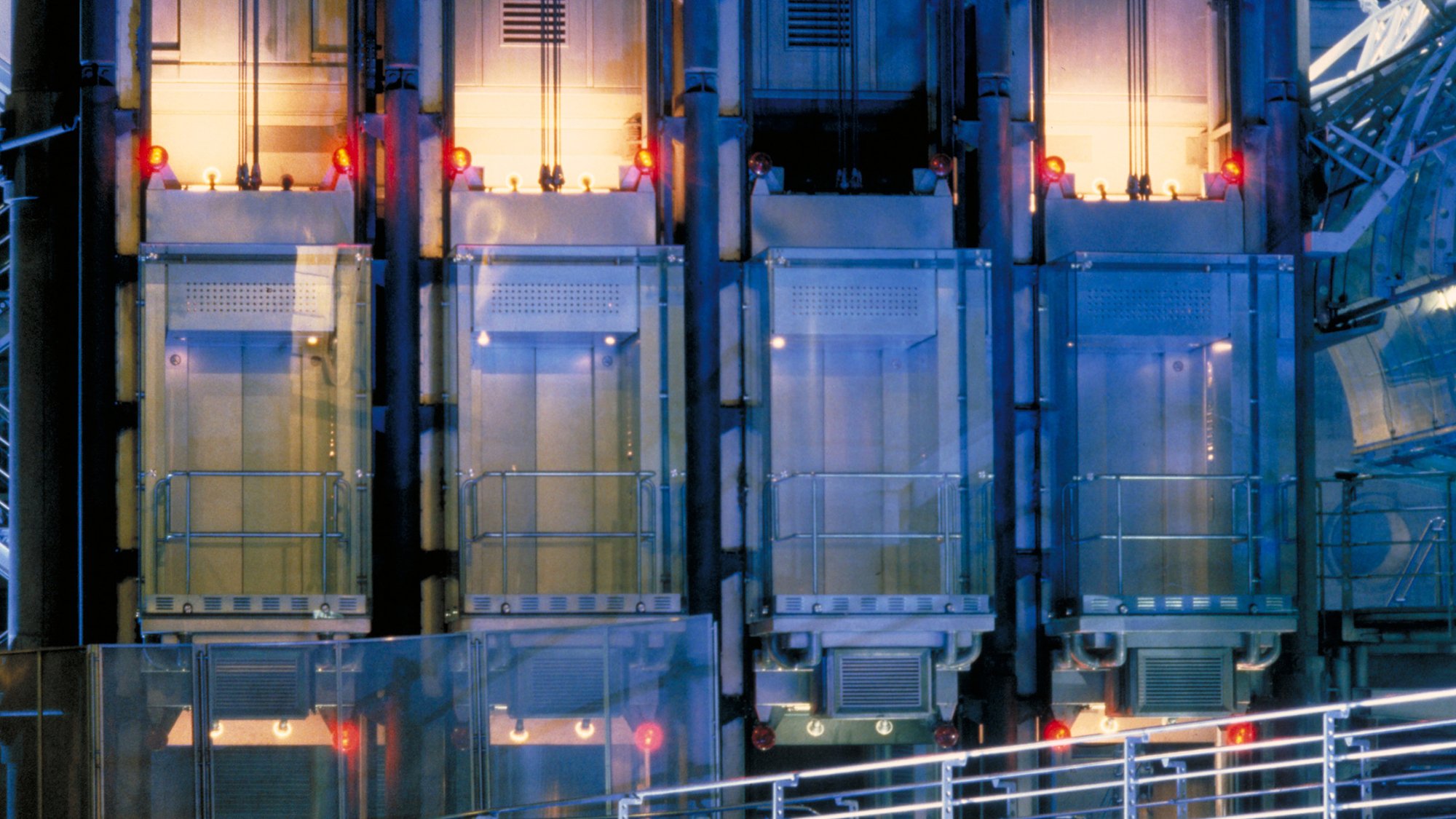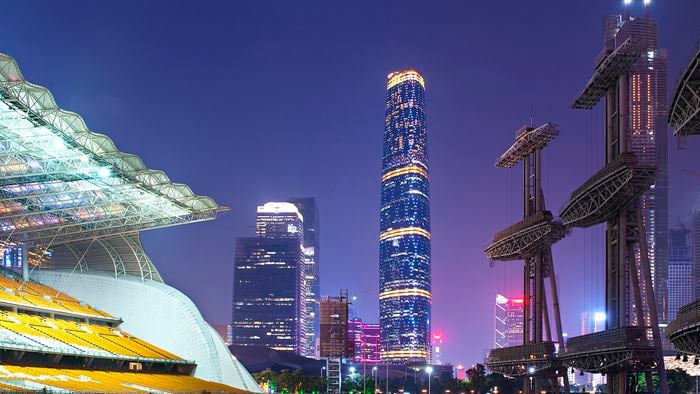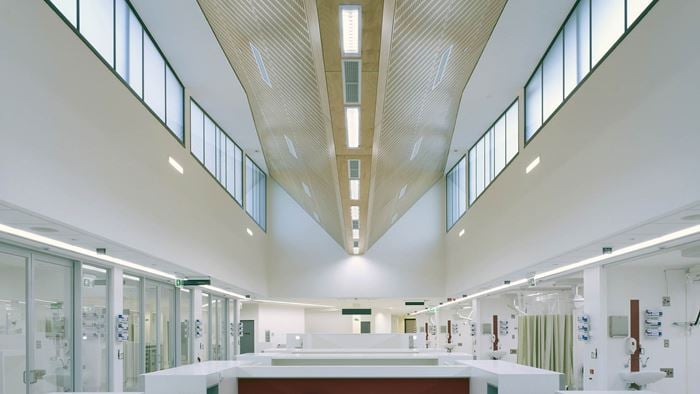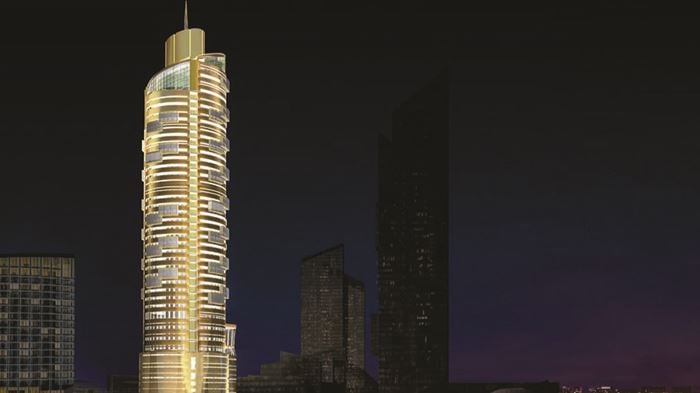From high-rise offices to busy hospitals and transport hubs such as Beijing Capital International Airport, well-designed vertical transportation helps create buildings that are attractive, successful and safe.
Arup is a world leader in the design of lift systems for all types of buildings. We guide clients in the best choice of new systems. We also review existing systems and devise retrofit strategies.
Supporting creativity
We work with architects to shape vertical transportation concepts that are in sympathy with a building’s design, operationally efficient and cost-effective. Architects often turn to Arup because of our versatility.
Our 20 scenic lifts for Leadenhall, London, will all be visible within the building’s external steel frame. In contrast, we made minimal visual impact to maintain the open, spacious feel of Aldar’s Abu Dhabi headquarters with intelligent lift systems that ease traffic while using space sparingly.
Improving performance
The best lift systems can help transform a building’s functionality, sustainability and occupant wellbeing.
In hospitals, vertical transportation plays a critical role in healthcare outcomes. Guy’s Hospital’s new cancer treatment centre in London is envisioned as a highly sustainable facility that provides an open, welcoming environment for patients and staff. Our lift consultants are key to helping realise the centre’s arrangement into ‘villages’, which are designed to minimise travel between floors.
In tall buildings such as Guangzhou International Finance Center, China, lift design affects profitability. As lift configuration influences the size of a tower’s core, a good design can maximise usable floor space.
Arup helps clients find optimal solutions for their needs – from sky lobbies and stacked configurations to high-speed and double-deck systems. We give clients the best range of options by drawing on our international experience, advanced analytical techniques and knowledge of specialised systems – including Thyssen twin lifts, for which Arup is one of few firms able to specify or consult.
Solutions beyond standard
We help clients rethink standard solutions to match their challenges, from pedestrian flow to evacuation.
Our elevator design for Second Avenue Subway, the first new subway in New York in 80 years, supports the line’s overall aim to relieve overcrowding and improve connectivity across the subway network.
Arup can offer integrated logistics and lift consultancy, as for the Kazan Media Centre, for which we designed fast and reliable routing for broadcasting equipment, from truck to studio.
We work with Arup’s fire engineers to help developers and owners meet evolving challenges in evacuation, and also help shape guidance for the vertical transportation industry and regulators worldwide.
 ;
;


