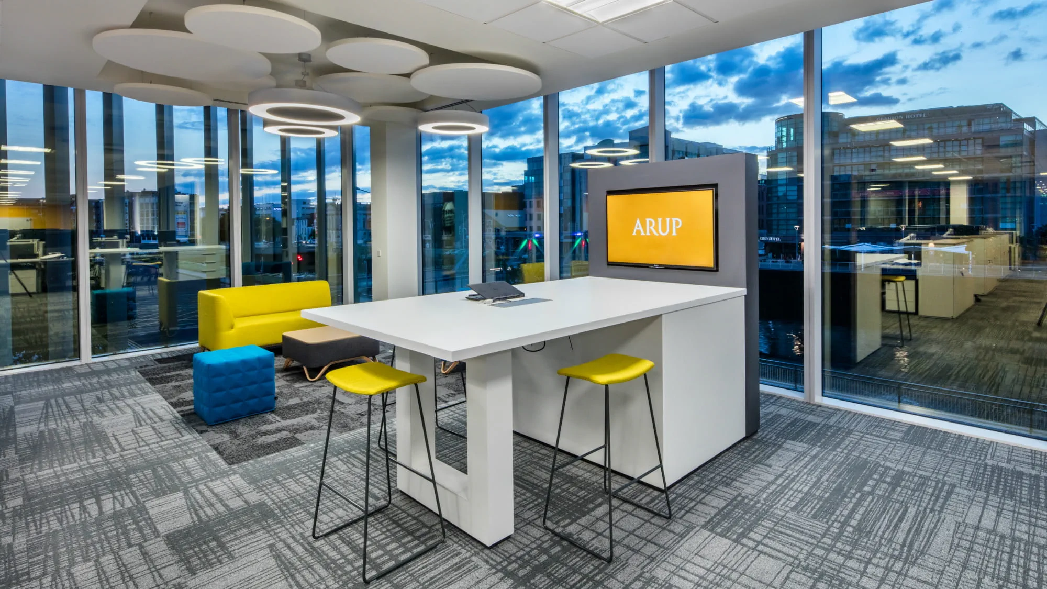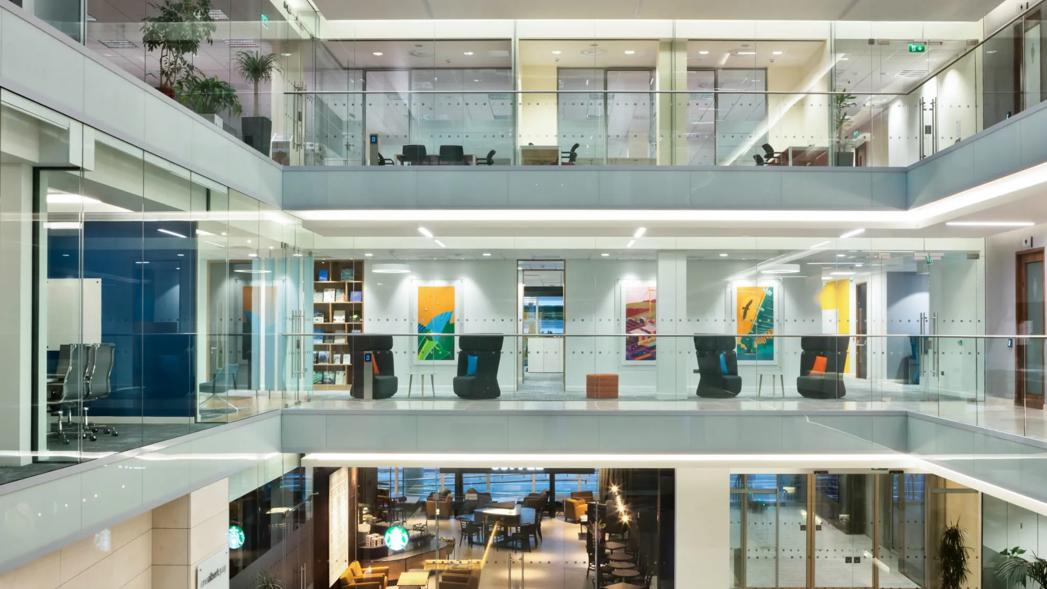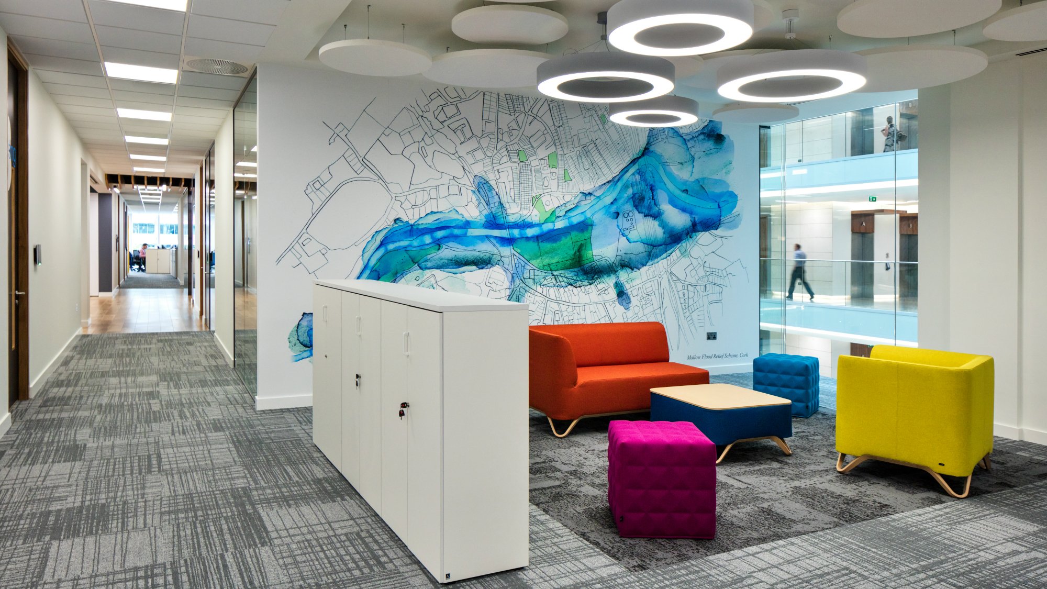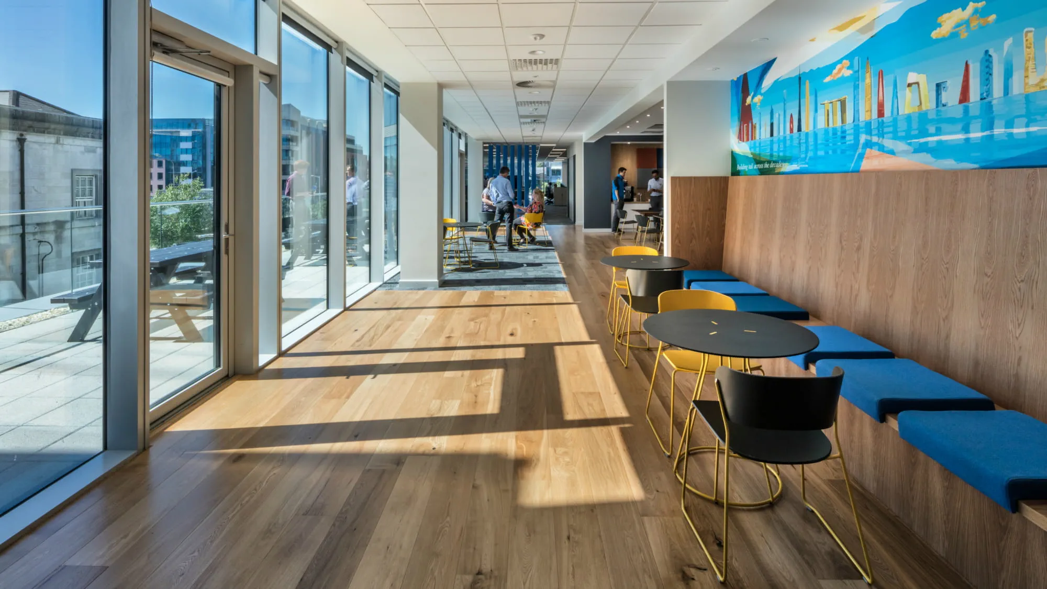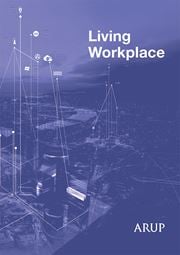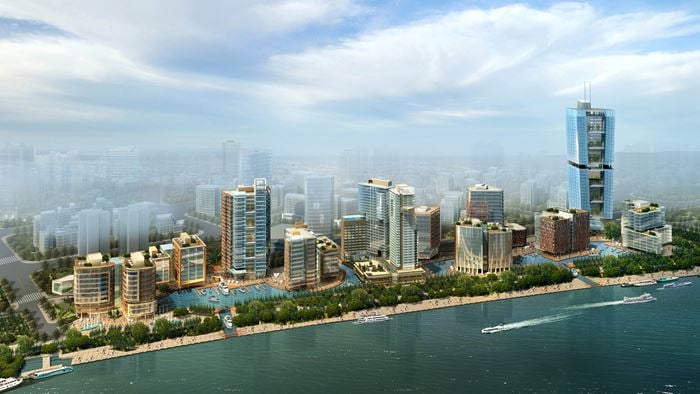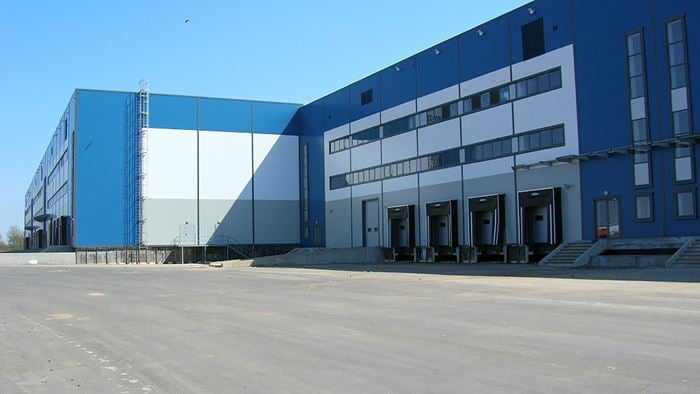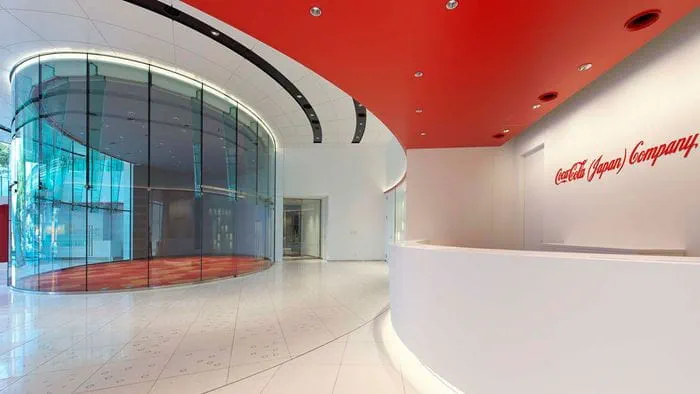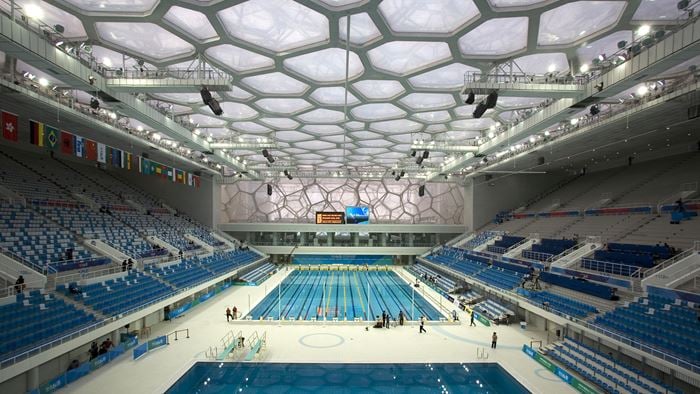After over 30 years in 15 Oliver Plunkett Street, a major relocation of the Cork office was undertaken. Arup’s new office in One Albert Quay in Cork was designed to create a people-centred workplace to improve staff motivation and produce a great place to work.
Arup utilised its wide range of technical and managerial expertise to design the Cork office. The concept was to create a focal meeting point within the space where clients, staff and partnering consultancies can enjoy and use the space to its maximum potential, whilst providing a buffer zone to the workplace settings to the north, south and east of the floorplate.
Organisational Change Management
A systematic approach to Organisational Change Management was developed and implemented, resulting in the objectives of the move being realised. Responsibility for the logistical delivery of the relocation was handled through an internal project team.
Staff were empowered to play an active role in this decision making through move representatives who acted as a two-way channel – cascading, listening and feeding back opinions from the office to the project team. We did a full staff survey and carried out a study of the origin locations of our staff, from which we concluded that the city centre was the optimal location. Staff trialled furniture and attended Q&A sessions to review and comment at interim design stages. Final decisions were agreed collectively and the move representatives played a vital role in advocating these.
In 2018, Arup’s Cork office became the first project in Ireland to be awarded WELL Certification.
Unique fit-out
This unique fit-out used innovative mechanical and electrical solutions, coupled with refreshing interior design concepts to deliver a welcoming environment for the occupants and visitors. This showcases our global technical excellence in building design.
In 2018, Arup’s Cork office became the first project in Ireland to be awarded WELL Certification. The WELL Building Standard™ (WELL), delivered by the International WELL Building Institute™ (IWBI™), is the world’s first building standard that focuses on the health and wellness of people in buildings. Arup’s Cork office earned the distinction based on seven categories of building performance; air, water, nourishment, light, fitness, comfort and mind.
Server room design
The server room is a mini data centre and some of the systems developed for our Cork office have become the new Arup standard.
When the decision was made to move from 15 Oliver Plunkett Street to One Albert Quay, an IT Move Team was formed. From an IT perspective, the server room is the most important room in any modern office. For this reason, it became the focus of the team’s design. It was necessary to approach the design in a way that future proofed the room, facilitated ease of maintenance and upgrades in day-to-day operations and was a room the team could be proud of.
Cabling and equipment
To optimise the design, the team engaged with Kedington, an IT install and cabling specialist at an early stage, and together decided on a CAT6A infrastructure cabling with CAT6 cables to the desks. The structured cabling management solution was a high-end Panduit system.
IT-enabled meeting rooms
We have seven meeting rooms which are fully IT-enabled and are managed using a Condeco system over Outlook. We have Clickshare connectivity and video conferencing facilities, aiding our collaboration with other offices. Our Crestron system integrates all the AV and VC technologies, controlled using iPads, making Cork one of the most connected offices in Ireland.
IT disaster recovery planning
For IT Disaster Recovery Planning, it is extremely important that, in the event of a disaster, every piece of equipment is labelled and all cabling is tidy and easy to trace. To this end, the team colour-coded them to assist with tracing cables.
An environmental monitoring system was installed to alert the team of any change in the conditions in the room. Cameras were installed to monitor the equipment in the event of an incident/disaster. 3 x UPS with extra battery packs are in place to give more time in the event of an outage. A new tapeless backup system was implemented, so in the event of an outage or hardware failure, local and off site backups can be utilised.
In 2023, Arup’s Cork office was featured as a case study in the technical research paper presented with the Indoor Air Quality of the Year Award from UK-based Building Engineering Services Association (BESA).
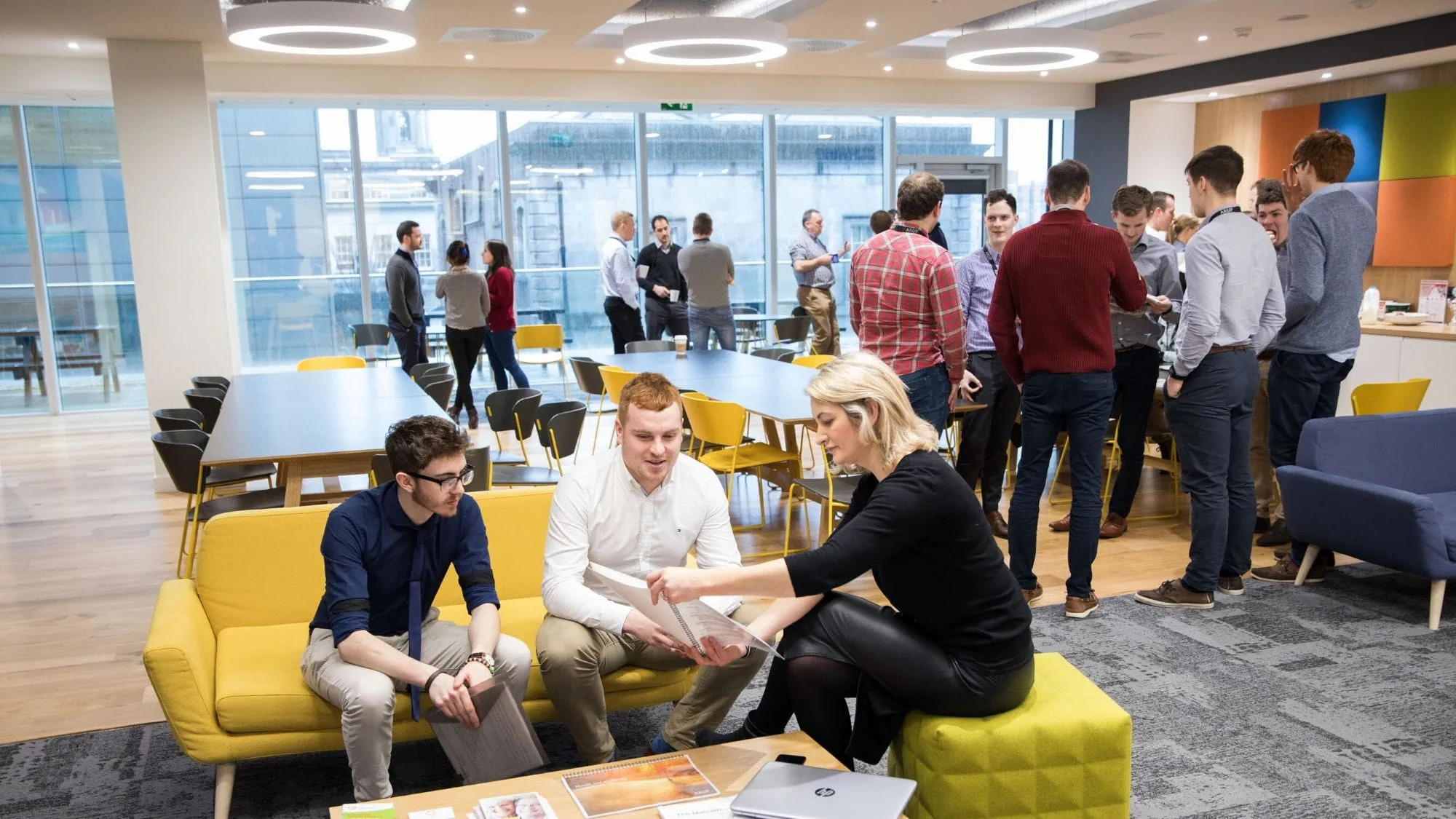 ;
;

