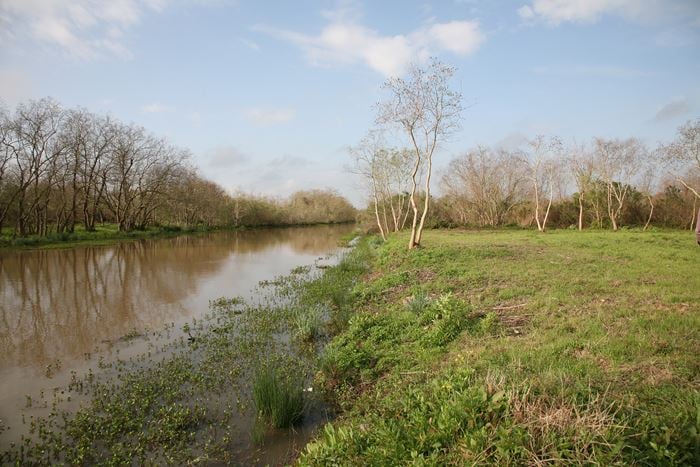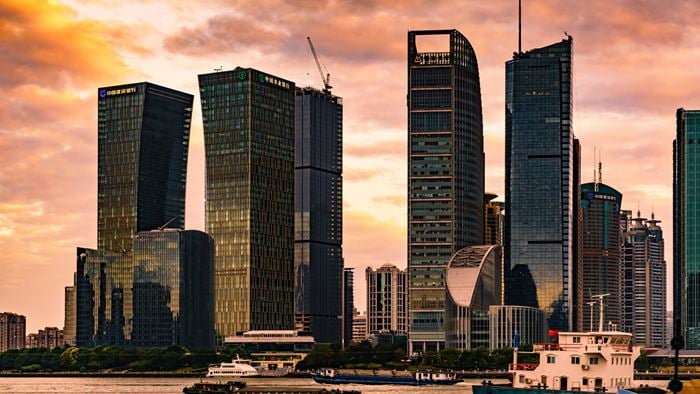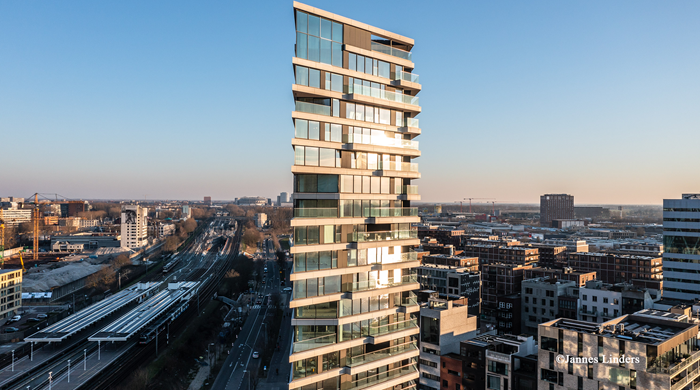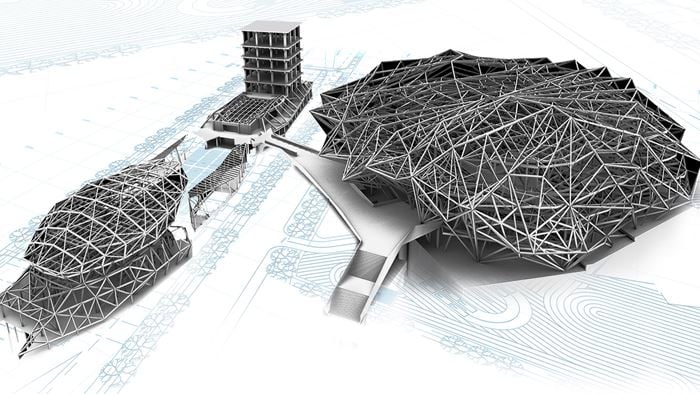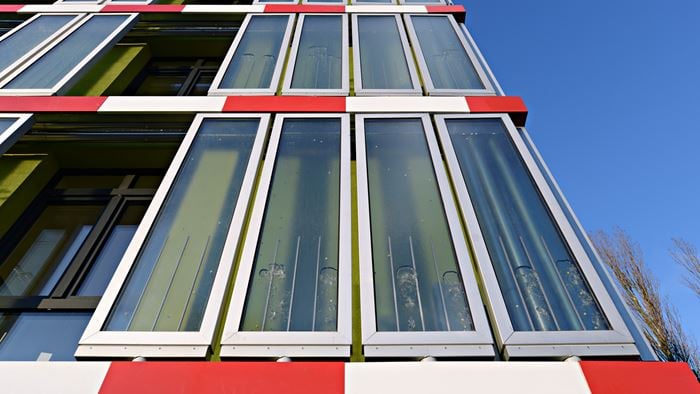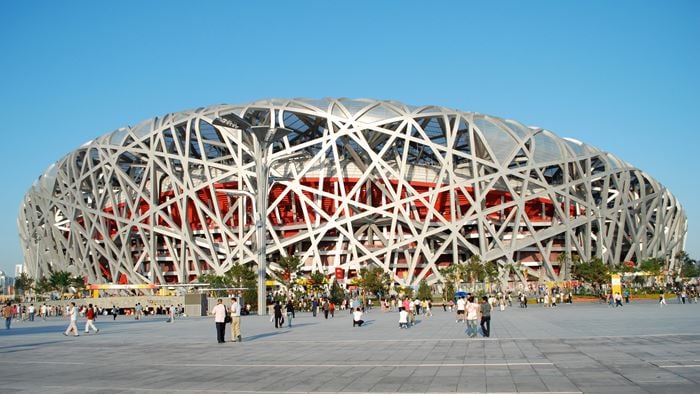Slender and soaring, Brisbane’s Aurora Tower elegantly reveals the potential of concrete as a construction material. Innovative design solutions and close collaboration between designers and the construction team were the secrets of success for this concrete-framed residential tower on a small mid-city site.
The 488-apartment tower’s slim, efficient design, while eminently buildable, benefited greatly from Arup’s advanced analysis and design techniques, many of which were developed specifically for this project. For instance, a sophisticated non-linear analysis was used to optimise the tower’s concrete slabs and to speed up floor construction.
Wind tunnel testing was used to confirm that the structure would effectively cope with Brisbane’s high winds. The building derives the required strength and stiffness to control wind sway from an innovative system of ‘outrigger’ deep walls that connect the building’s core to inter-apartment walls between levels 50 and 60. This assures the comfort of residents, who enjoy spectacular views of the Brisbane River and Botanic Gardens from the tower’s top levels.
Innovation also reduced expense. Permanent ground anchors minimised excavation and foundation costs and splayed superstructure shear walls, spanning the podium car parks, removed the need for a costly conventional transfer plate.
Aesthetic values are equally evident at street level, where the historic masonry façade of the Queensland Country Life Building was restored to its former glory and the interior was adapted for use as luxury apartments and ground level retail units.
The project was completed in 2006.
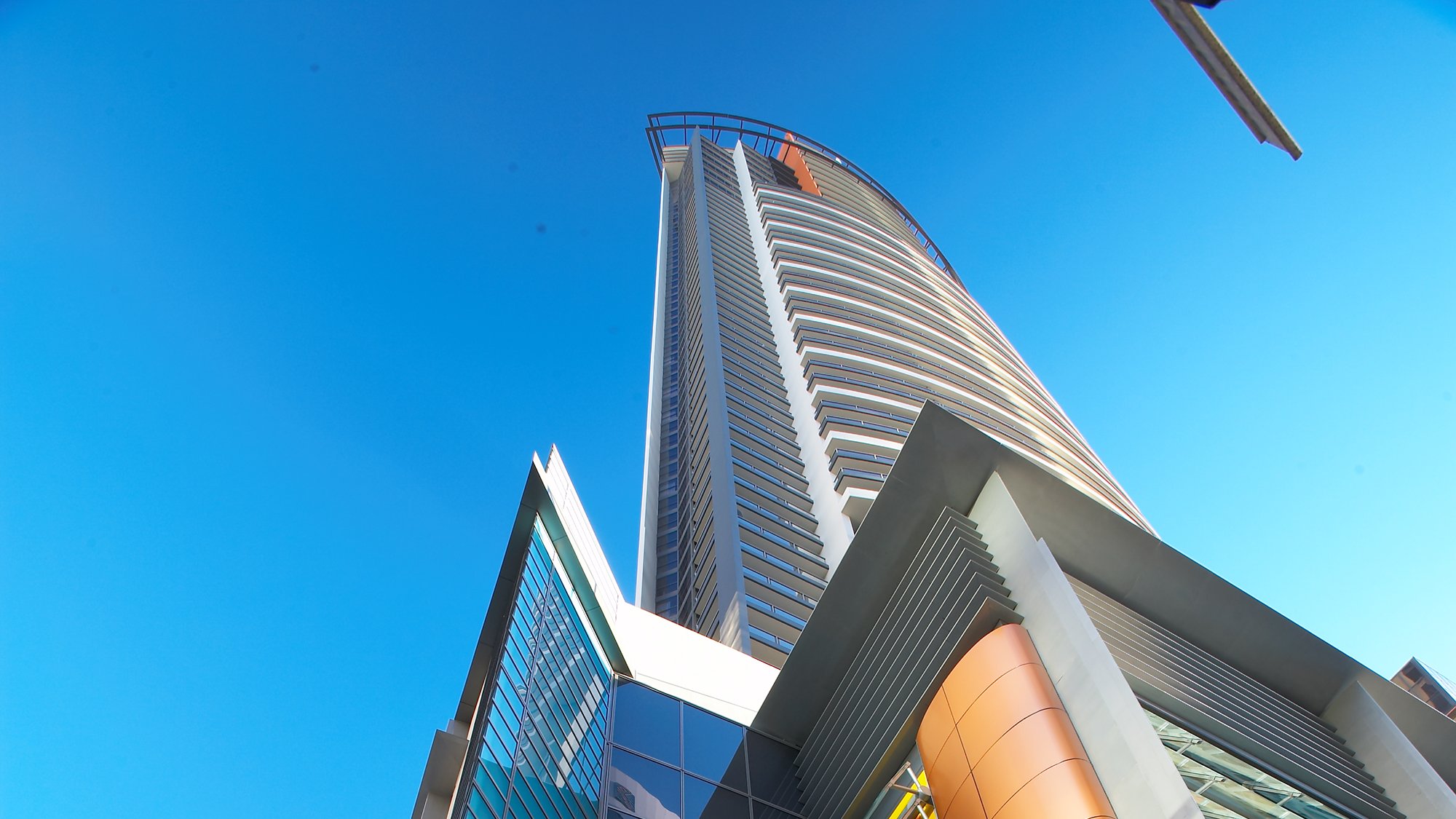 ;
;

